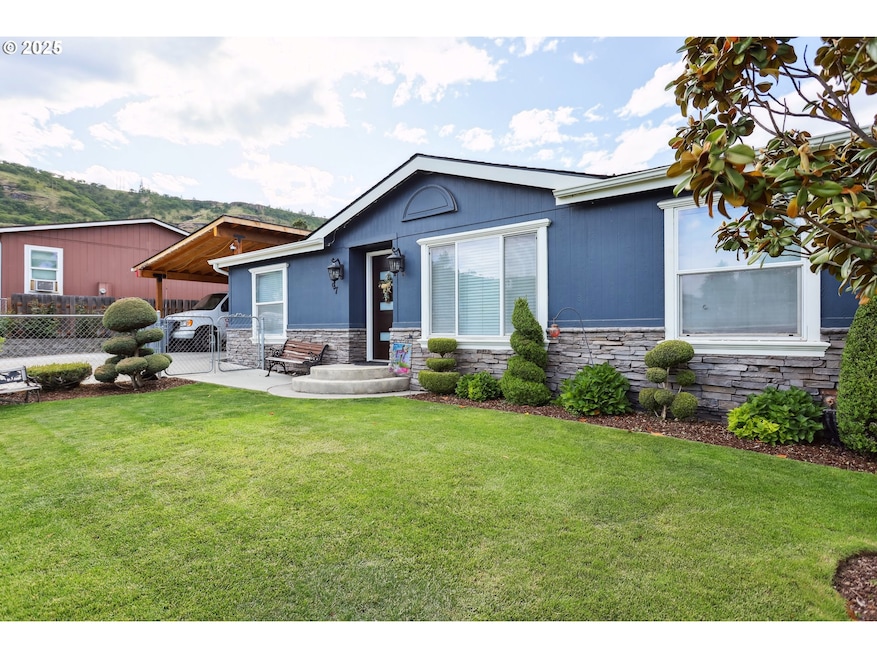973 Honey Do St the Dalles, OR 97058
Estimated payment $2,505/month
Total Views
2,279
4
Beds
2
Baths
1,285
Sq Ft
$331
Price per Sq Ft
Highlights
- Territorial View
- No HOA
- Double Pane Windows
- Private Yard
- 2 Car Detached Garage
- Cooling Available
About This Home
This wonderful 4 bedroom 2 bath home has many recent updates incuding the roof, outside paint, flooring, and bathroom remodels. The outside yard and landscape is truly remarkable, and a work of art. Back yard has a very nice covered entertainment space. This property also comes with fully finished 24 X 24 foot shop that has a mini-split for heating and a/c, also nice woodstove for comfort. Attached to the back of shop is a 8 X 24 foot storage with roll-up door. On the side of the home is some off street parking, and a carport that can accommodate four cars/trucks
Property Details
Home Type
- Manufactured Home With Land
Est. Annual Taxes
- $2,880
Year Built
- Built in 2011
Lot Details
- 7,405 Sq Ft Lot
- Level Lot
- Sprinkler System
- Private Yard
- Garden
- Raised Garden Beds
Parking
- 2 Car Detached Garage
- Carport
- Extra Deep Garage
- Off-Street Parking
Home Design
- Slab Foundation
- Composition Roof
- Plywood Siding Panel T1-11
Interior Spaces
- 1,285 Sq Ft Home
- 1-Story Property
- Double Pane Windows
- Family Room
- Living Room
- Dining Room
- Laminate Flooring
- Territorial Views
- Crawl Space
- Dishwasher
Bedrooms and Bathrooms
- 4 Bedrooms
- 2 Full Bathrooms
Accessible Home Design
- Accessibility Features
- Accessible Parking
Schools
- Chenowith Elementary School
- The Dalles Middle School
- The Dalles High School
Utilities
- Cooling Available
- Forced Air Heating System
- Heating System Uses Gas
- Heat Pump System
- Gas Water Heater
- High Speed Internet
Community Details
- No Home Owners Association
Listing and Financial Details
- Assessor Parcel Number 16353
Map
Create a Home Valuation Report for This Property
The Home Valuation Report is an in-depth analysis detailing your home's value as well as a comparison with similar homes in the area
Home Values in the Area
Average Home Value in this Area
Property History
| Date | Event | Price | Change | Sq Ft Price |
|---|---|---|---|---|
| 09/01/2025 09/01/25 | Pending | -- | -- | -- |
| 08/27/2025 08/27/25 | For Sale | $425,000 | 0.0% | $331 / Sq Ft |
| 08/21/2025 08/21/25 | Pending | -- | -- | -- |
| 05/13/2025 05/13/25 | For Sale | $425,000 | -- | $331 / Sq Ft |
Source: Regional Multiple Listing Service (RMLS)
Source: Regional Multiple Listing Service (RMLS)
MLS Number: 625377278
Nearby Homes
- 916 Lillian Way
- 2512 W 13th St
- 1405 Gordon Ct
- 950 Pomona St Unit 171
- 2226 W 8th St
- 3020 W 10th St
- 3208 W 7th St
- 3120 W 12th St
- 0 W 13th St
- 3214 W 10th St
- 3316 W 13th St
- 0 W 2nd St
- 1622 W 12th St
- 1510 W 10th St
- 1105 Blakely Way
- 3800 W 6th St Unit 122
- 0 Irvine St W Unit 24495242
- 0 Sandstone Way
- 1976 Cherry Heights Rd
- 0 River Rd Unit 351751887







