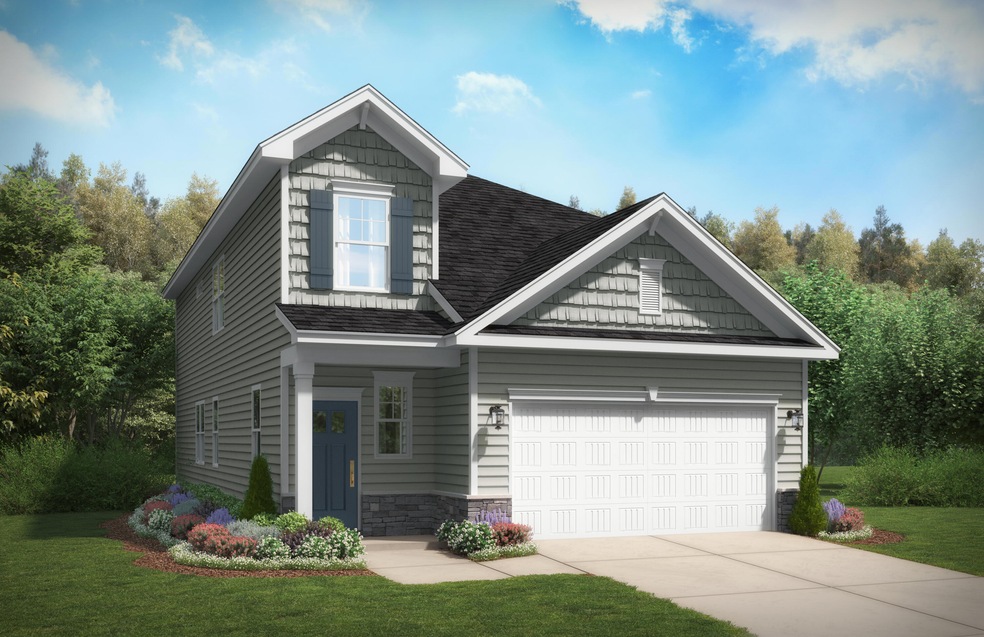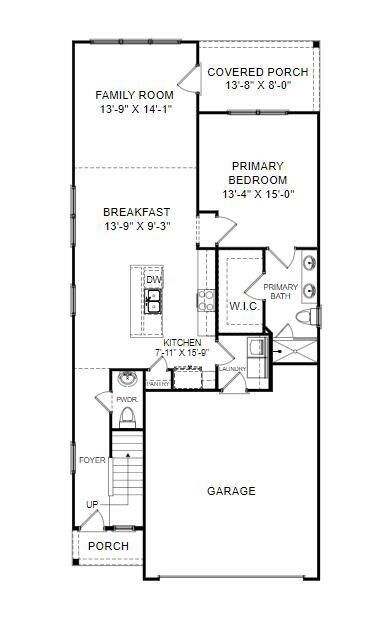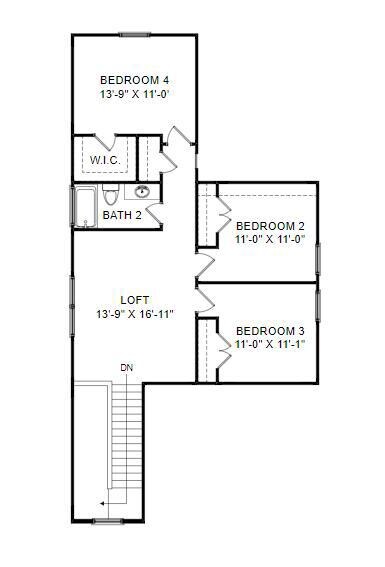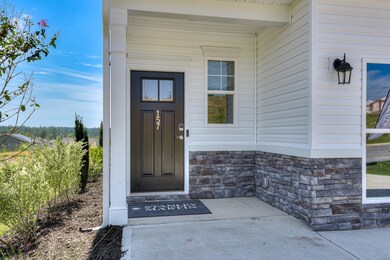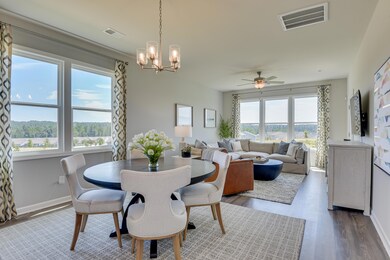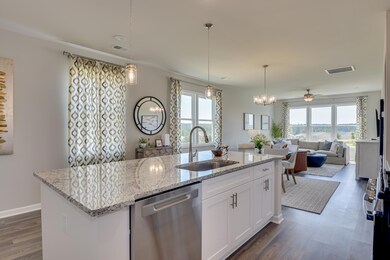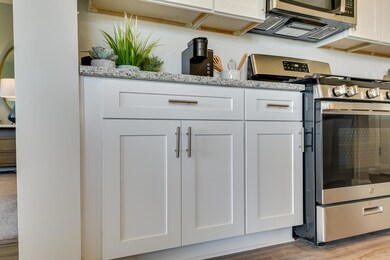973 Tess St Graniteville, SC 29829
Estimated payment $1,890/month
Highlights
- New Construction
- Loft
- Porch
- Main Floor Primary Bedroom
- Community Pool
- Attached Garage
About This Home
4.75 Fixed rate plus up to 6,000 in Closing Cost Incentives with use of preferred lender if closed by 1/28/2025. Walk into the Cade and arrive at home. It's designed to be a retreat away from the busyness of the world. This charming four-bedroom, single-family home has many upgraded options including Oak staircase with open railings, Tile Backsplash in the Kitchen, Pendant Lighting, and Solid Wood Shaker Cabinets. The two story Foyer opens to the upper-level loft perfect for relaxing or enjoying your favorite hobby. The beautiful main-level owner's suite is your own personal paradise overlooking a covered porch. Imagine all the warm cozy nights and cool peaceful mornings! And because a retreat shouldn't involve too much work, your laundry room is conveniently located on the main level to make chores that much easier. Fun Neighborhood amenities include In Ground Pool with Splash/Waterfall feature, Covered Cabana, and lots of seating around the pool to watch the family splash away. Close to I20, SRS, Fort Eisenhower, and Savanah River, Graniteville is an excellent location call home. The Cade is a place to call your own, to find peace and your well-deserved retreat. **All photos are used for illustrative purposes. Some options and colors may vary.** Homesite I 10
Listing Agent
Stanley Martin South Carolina Brokerage License #365225 Listed on: 11/06/2025
Home Details
Home Type
- Single Family
Year Built
- Built in 2025 | New Construction
Lot Details
- 6,098 Sq Ft Lot
- Lot Dimensions are 120x45x120x45
HOA Fees
- $33 Monthly HOA Fees
Home Design
- Slab Foundation
- Composition Roof
- Stone Siding
- Vinyl Siding
Interior Spaces
- 2,046 Sq Ft Home
- 2-Story Property
- Pendant Lighting
- Insulated Windows
- Family Room
- Dining Room
- Loft
- Partially Finished Attic
- Fire and Smoke Detector
Kitchen
- Gas Range
- Microwave
- Dishwasher
- Kitchen Island
- Disposal
Flooring
- Carpet
- Luxury Vinyl Tile
Bedrooms and Bathrooms
- 4 Bedrooms
- Primary Bedroom on Main
- Walk-In Closet
Laundry
- Laundry Room
- Washer and Electric Dryer Hookup
Parking
- Attached Garage
- Garage Door Opener
Outdoor Features
- Patio
- Porch
Schools
- Jefferson Elementary School
- Lbc Middle School
- Midland Valley High School
Utilities
- Central Air
- Heating System Uses Natural Gas
- Tankless Water Heater
Listing and Financial Details
- Tax Lot I 10
- Assessor Parcel Number 0360712010
Community Details
Overview
- Clairbourne Subdivision
Recreation
- Community Pool
Map
Home Values in the Area
Average Home Value in this Area
Property History
| Date | Event | Price | List to Sale | Price per Sq Ft |
|---|---|---|---|---|
| 11/06/2025 11/06/25 | For Sale | $296,080 | -- | $145 / Sq Ft |
Source: REALTORS® of Greater Augusta
MLS Number: 549026
- 959 Tess St
- 1050 Tess St
- 938 Tess St
- 1005 Tess St
- 1021 Tess St
- 1031 Tess St
- 6240 Whirlaway Rd
- 6229 Whirlaway Rd
- 000 Madelyn Dr Unit 1.18 Acre
- 1 AC Madelyn Dr
- 000 Madelyn Dr Unit .90 Ac
- 00 Tucker Ln Unit .92 Acre
- 3176 Blenheim Ct
- 3188 Blenheim Ct
- 3201 Blenheim Ct
- 3192 Blenheim Ct
- 1012 Tess St
- 3138 Blenheim Ct
- 6182 Whirlaway Rd
- 7172 Paisley Cir
- 4027 Charming Vista Dr
- 112 Bristol Dr
- 8094 Bannock Cir
- 8110 Bannock Cir
- 130 Pelzer St
- 8165 Bannock Cir
- 2170 Jefferson Davis Hwy
- 4020 Furlong Cir
- 5254 Silver Fox Way
- 445 Birch St
- 117 Deerwood Dr
- 512 Trestle Pass
- 117 Timmerman St
- 2021 Arcadia Ct
- 2892 Calli Crossing Dr
- 419 Bradleyville Rd
- 652 Lorraine Dr
- 804 Vancouver Rd
