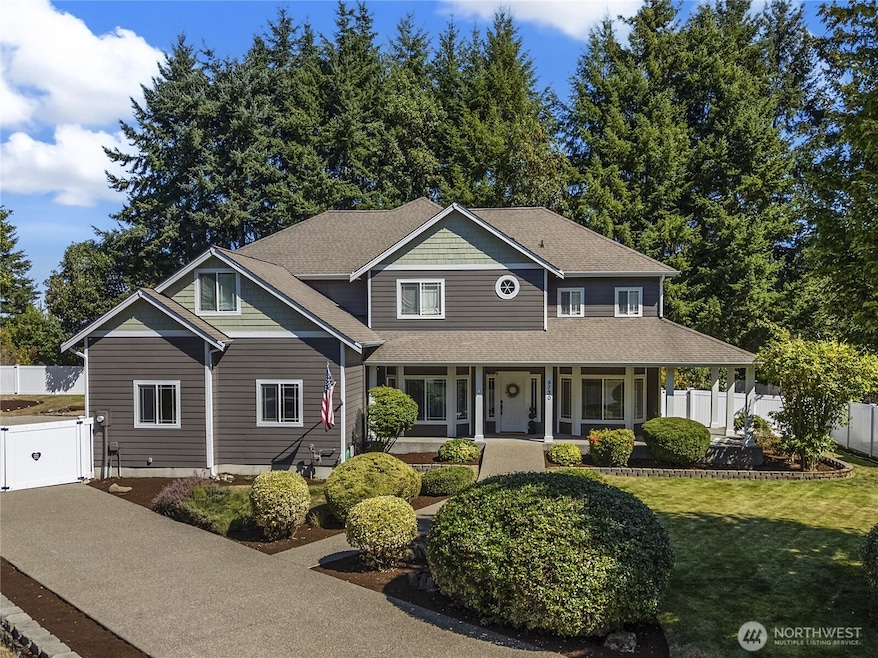9730 Amanda Dr NE Olympia, WA 98516
Meadows NeighborhoodEstimated payment $5,783/month
Highlights
- RV Access or Parking
- Fireplace in Primary Bedroom
- Property is near public transit
- Meadows Elementary School Rated A-
- Deck
- Vaulted Ceiling
About This Home
Discover this stunning 3,685 sq.ft. home located just outside the Nisqually Valley, offering a perfect blend of luxury, comfort, and versatility. Featuring spacious living areas & high-end finishes, this open concept 4 bedroom, 4.75 bath home greets you w/vaulted ceilings, beautiful hardwood floors and an abundance of natural light. The chef’s kitchen will delight with its granite countertops, wood cabinets, stainless steel appliances & walk-in pantry. Nestled in a serene and private setting, each bedroom has its own private ensuite. The main level bedroom is perfect for multi-gen living and the office/den, & bonus room provide flexible living options. With easy access to shops, schools, JBLM and I-5, experience this exceptional home today!
Source: Northwest Multiple Listing Service (NWMLS)
MLS#: 2425841
Home Details
Home Type
- Single Family
Est. Annual Taxes
- $8,501
Year Built
- Built in 2006
Lot Details
- 0.37 Acre Lot
- Cul-De-Sac
- Street terminates at a dead end
- West Facing Home
- Property is Fully Fenced
- Level Lot
- Garden
- Property is in very good condition
HOA Fees
- $14 Monthly HOA Fees
Parking
- 3 Car Attached Garage
- Driveway
- Off-Street Parking
- RV Access or Parking
Home Design
- Poured Concrete
- Composition Roof
- Wood Siding
- Cement Board or Planked
- Wood Composite
Interior Spaces
- 3,685 Sq Ft Home
- 2-Story Property
- Vaulted Ceiling
- Ceiling Fan
- 2 Fireplaces
- Gas Fireplace
- French Doors
- Dining Room
Kitchen
- Walk-In Pantry
- Double Oven
- Stove
- Microwave
- Dishwasher
Flooring
- Wood
- Carpet
- Ceramic Tile
- Vinyl
Bedrooms and Bathrooms
- Fireplace in Primary Bedroom
- Walk-In Closet
- Bathroom on Main Level
- Hydromassage or Jetted Bathtub
Laundry
- Dryer
- Washer
Home Security
- Home Security System
- Storm Windows
Accessible Home Design
- Accessible Full Bathroom
- Accessible Bedroom
- Central Living Area
- Accessible Entrance
Outdoor Features
- Deck
- Patio
- Outbuilding
Location
- Property is near public transit
- Property is near a bus stop
Schools
- Meadows Elementary School
- Salish Middle School
- River Ridge High School
Utilities
- Forced Air Heating and Cooling System
- Heat Pump System
- Water Heater
- Septic Tank
- High Speed Internet
- High Tech Cabling
Community Details
- Hawks Prairie Subdivision
- The community has rules related to covenants, conditions, and restrictions
Listing and Financial Details
- Tax Lot 19
- Assessor Parcel Number 44120001900
Map
Home Values in the Area
Average Home Value in this Area
Tax History
| Year | Tax Paid | Tax Assessment Tax Assessment Total Assessment is a certain percentage of the fair market value that is determined by local assessors to be the total taxable value of land and additions on the property. | Land | Improvement |
|---|---|---|---|---|
| 2024 | $7,911 | $802,300 | $162,600 | $639,700 |
| 2023 | $7,911 | $810,000 | $144,600 | $665,400 |
| 2022 | $9,533 | $988,200 | $103,500 | $884,700 |
| 2021 | $7,857 | $804,300 | $101,000 | $703,300 |
| 2020 | $7,080 | $616,200 | $114,900 | $501,300 |
| 2019 | $7,236 | $570,800 | $86,800 | $484,000 |
| 2018 | $8,167 | $590,300 | $100,600 | $489,700 |
| 2017 | $7,618 | $573,850 | $82,250 | $491,600 |
| 2016 | $6,581 | $508,750 | $101,250 | $407,500 |
| 2014 | -- | $485,150 | $101,250 | $383,900 |
Property History
| Date | Event | Price | Change | Sq Ft Price |
|---|---|---|---|---|
| 08/28/2025 08/28/25 | For Sale | $949,950 | -- | $258 / Sq Ft |
Purchase History
| Date | Type | Sale Price | Title Company |
|---|---|---|---|
| Warranty Deed | $99,900 | Thurston County Title |
Mortgage History
| Date | Status | Loan Amount | Loan Type |
|---|---|---|---|
| Open | $387,500 | New Conventional | |
| Closed | $417,000 | New Conventional | |
| Closed | $399,431 | New Conventional | |
| Closed | $96,000 | Credit Line Revolving | |
| Closed | $432,250 | Construction | |
| Closed | $79,920 | Unknown |
Source: Northwest Multiple Listing Service (NWMLS)
MLS Number: 2425841
APN: 44120001900
- 9515 Amanda Dr NE
- 129 Veranda Ln SE
- Hazelwood Plan at Trestlewood
- Goldenwood Plan at Trestlewood
- Briarwood Plan at Trestlewood
- 133 Veranda Ln SE
- 122 Veranda Ln SE
- 138 Veranda Ln SE
- 158 Veranda Ln SE
- 189 Veranda Ln SE Unit L-23
- 9326 Skokomish Way NE
- 9103 Quinault Dr NE
- 630 Calistoga St SE
- 118 Veranda SE
- 510 Duterrow Rd SE Unit 34
- 9630 6th Ave SE
- 9647 6th Way SE
- 638 Bavarian Ln SE
- 646 Mandee St SE
- 3115 Stephanie Loop NE
- 9231-9343 Skokomish Way NE
- 9320 Windsor Ln NE
- 105 Newberry Ln SE
- 1404 Brittany Ln NE
- 8675 Litt Dr SE
- 8811 31st Ave NE
- 3200 Willamette Dr NE
- 8515 Litt Dr SE
- 8700 Hanna Ln NE
- 8040-8044 3rd Ave SE
- 7815 3rd Ave SE Unit A
- 7245 32nd Ave NE
- 6950 Birdseye Ave NE
- 7127 32nd Ave NE
- 6979 Birdseye Ave NE
- 7415 Hawks Prairie Rd NE
- 6655 Britton Pkwy NE
- 6914 Pacific Ave SE
- 456 Carpenter Rd SE
- 7625 19th Ln SE







