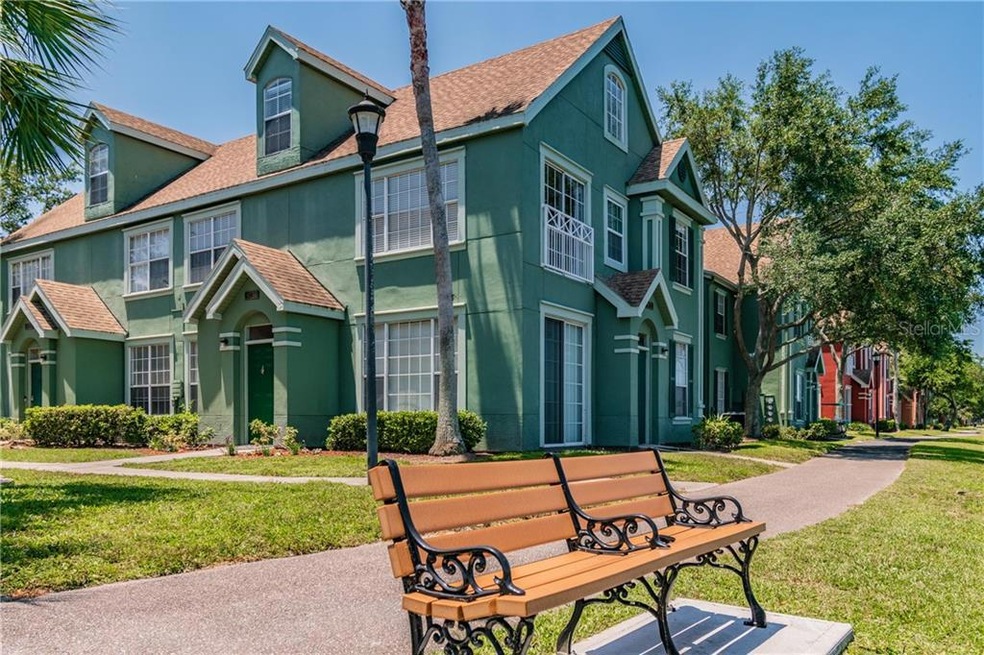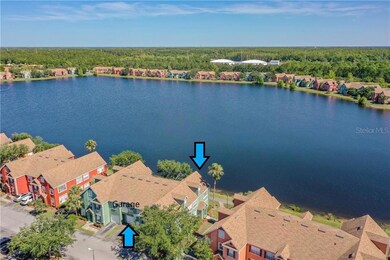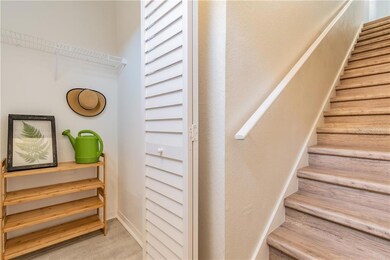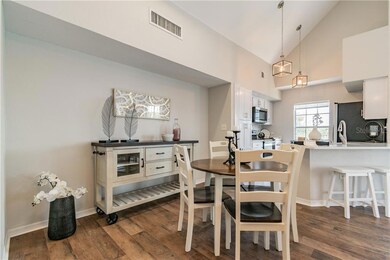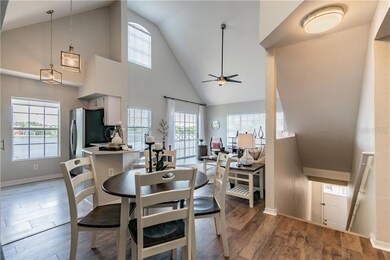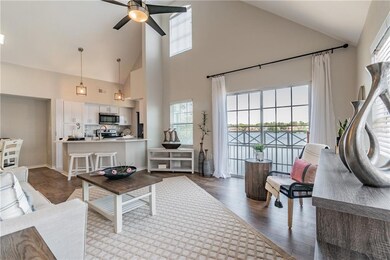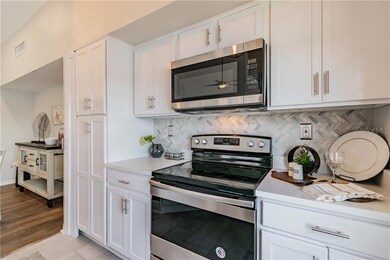
About This Home
As of July 2020Beautifully updated lakefront condo in the highly desirable community of Lake Chase is waiting for its new owner. This property features 3-bedrooms, 2-baths, a large loft, and a spacious open floor plan. An added bonus to this property is a 1-car garage and carport. Nearly all the windows give you a majestic view of the lake and bring in an abundance of natural light throughout the home. The community offers 2 pools, a basketball court, tennis courts, sand volleyball, a car wash, a fitness room, a playground, and a beautiful clubhouse that is available to rent out. You will enjoy walking around the beautiful walk path of the lake. The HOA replaced the roof, remodeled the exterior of the condo, and pools during the past 4 years. Close to shops and restaurants, Tampa International Airport, downtown, Tampa Bay biking/walking trail, state parks, and don't forget the A-rated schools in the area. Schedule your viewing of this beautifully home today before it's sold!
Last Agent to Sell the Property
SUN & SAND REAL ESTATE LLC License #3268866 Listed on: 05/12/2020
Property Details
Home Type
Condominium
Est. Annual Taxes
$4,907
Year Built
2001
Lot Details
0
HOA Fees
$468 per month
Parking
1
Listing Details
- HOA Fee Includes: Community Pool, Escrow Reserves Fund, Maintenance Structure, Maintenance Grounds, Pool Maintenance, Private Road, Recreational Facilities, Trash
- Property Type: Residential
- Property Sub Type: Condominium
- Construction Materials: Block, Stucco, Wood Frame (FSC Certified)
- Fireplace: No
- Living Area: 1578
- New Construction: No
- Year Built: 2001
- Lot Size Sq Ft: 22
- Directions to Property: Westwind Drive, left on Lake Chase Island Way, keep right onto Lake Chase Isl Way, Enter through gate; Property will be on your right (Building 30), Lakeside.
- Status: Sold
- Down Payment Resource URL: https://www.workforce-resource.com/dpr/listing/MFRMLS/U8084169?w=Agent&skip_sso=true
- Down Payment Resource URL 2: https://www.workforce-resource.com/dpr/listing/MFRMLS/U8084169?w=Customer
- Floor Number: 2
- Homestead Y N: No
- Total Acreage: Non-Applicable
- Unit Number Y N: No
- Property Description: End Unit, Walk-Up
- Ratio: Close Price\List Price: 1
- Price per Sq Ft: 139.42
- Close to Original List Price Ratio: 1
- View: Yes
- Ownership: Fee Simple
- Tax Year: 2019
- Special Features: VirtualTour
Interior Features
- Living Area Units: Square Feet
- Flooring: Laminate, Porcelain Tile, Hardwood
- Full Bathrooms: 2
- Interior Amenities: Cathedral Ceiling(s), Ceiling Fans(s), Kitchen/Family Room Combo, Open Floorplan, Solid Surface Counters, Solid Wood Cabinets, Split Bedroom, Thermostat, Walk-In Closet(s)
- Appliances Included: Dishwasher, Electric Water Heater, Microwave, Range, Refrigerator
- Foundation Details: Slab
- Total Bedrooms: 3
- Levels: Two
- Stories: 2
- Window Features: Blinds
- Street Number Modifier: 9730
- Room Count: 8
- Additional Rooms: Inside Utility, Loft
- ResoLivingAreaSource: PublicRecords
Exterior Features
- Direction Faces: South
- Exterior Features: Irrigation System, Sidewalk
- Roof: Shingle
- Pool Private: No
- Road Frontage Type: Private Road
- View: Water
- Water Body Name: Lake Chase
- Waterfront: Yes
- Road Surface Type: Paved, Asphalt
- Water View: Lake
- Water View Y N: Yes
- Water Access Y N: No
- Water Extras Y N: No
- Flood Zone Panel: 12057C0187H
- Waterfront Frontage: 50
- Water Frontage Feet Lake: 50
- Disclosures: HOA/PUD/Condo Disclosure, Seller Property Disclosure
Garage/Parking
- Attached Garage: Yes
- Carport Spaces: 1
- Carport Y N: Yes
- Garage Spaces: 1
- Garage Yn: Yes
- Parking Features: Garage Door Opener, Ground Level, Reserved
- Covered Parking Spaces: 1
- Open Parking: Yes
Utilities
- Utilities: BB/HS Internet Available, Cable Available, Electricity Connected, Sewer Connected, Underground Utilities, Water Connected
- Cooling: Central Air
- Heating: Central, Electric
- Laundry Features: Inside, Laundry Closet
- Sewer: Public Sewer
- Water Source: Public
- Cooling Y N: Yes
- Heating Yn: Yes
Condo/Co-op/Association
- Community Features: Fitness, Gated Community, No Truck/RV/Motorcycle Parking, Playground, Pool, Sidewalk, Tennis Courts
- Association Amenities: Basketball Court, Clubhouse, Fitness Center, Gated, Playground, Pool, Spa/Hot Tub, Tennis Court(s)
- Association Fee: 468
- Association Fee Frequency: Monthly
- Association Name: Bill Weiland
- Phone: 813-926-9944
- Association: Yes
- Security: Gated Community
- Senior Community: No
- Condo Land Included Y N: Yes
- Amenities Additional Fees: See Bylaws to confirm all amenities included.
- Association Fee Requirement: Required
- Association Approval Required YN: Yes
Fee Information
- Total Annual Fees: 5616
- Monthly HOA Fee: 468
- Total Monthly Fees: 468
Schools
- Elementary School: Deer Park Elem-HB
- High School: Sickles-HB
- Middle Or Junior School: Davidsen-HB
Lot Info
- Zoning: RMC-16
- Parcel Number: U-10-28-17-820-000032-09730.0
- Additional Parcels: No
- Lot Features: City Lot, Sidewalk
- Flood Zone Code: AE
- Flood Zone Date: 2008-08-28
- ResoLotSizeUnits: SquareFeet
Rental Info
- Furnished: Negotiable
- Pets Allowed: Size Limit
- Pet Size: Small (16-35 Lbs.)
- Max Pet Weight: 30
- Minimum Lease: 7 Months
- Approval Process: Buyer to fill out application with property management.
- Pet Restrictions: Per HOA restrictions, dogs are allowed up to 30lbs. No aggressive breeds. See Rule & Regulations to confirm.
- Lease Restrictions Y N: Yes
- Additional Lease Restrictions: Buyer to verify all leasing restrictions. See Rule & Regulations to confirm.
Tax Info
- Tax Annual Amount: 2765
- Tax Block: 32
- Tax Book Number: 10-10
- Tax Lot: 09730
Multi Family
- Waterfront Features: Lake
Ownership History
Purchase Details
Home Financials for this Owner
Home Financials are based on the most recent Mortgage that was taken out on this home.Purchase Details
Purchase Details
Purchase Details
Purchase Details
Home Financials for this Owner
Home Financials are based on the most recent Mortgage that was taken out on this home.Similar Homes in Tampa, FL
Home Values in the Area
Average Home Value in this Area
Purchase History
| Date | Type | Sale Price | Title Company |
|---|---|---|---|
| Warranty Deed | $220,000 | Mti Title Insurance Agcy Inc | |
| Warranty Deed | $156,000 | Westchase Title Llc | |
| Quit Claim Deed | -- | None Available | |
| Warranty Deed | $90,000 | Universal Land Title Llc | |
| Corporate Deed | $250,900 | Carrollwood Title Inc |
Mortgage History
| Date | Status | Loan Amount | Loan Type |
|---|---|---|---|
| Open | $176,000 | New Conventional | |
| Previous Owner | $175,630 | New Conventional | |
| Previous Owner | $50,180 | Credit Line Revolving |
Property History
| Date | Event | Price | Change | Sq Ft Price |
|---|---|---|---|---|
| 07/20/2025 07/20/25 | Pending | -- | -- | -- |
| 07/10/2025 07/10/25 | Price Changed | $289,000 | -3.3% | $183 / Sq Ft |
| 04/30/2025 04/30/25 | Price Changed | $299,000 | -5.1% | $189 / Sq Ft |
| 04/08/2025 04/08/25 | Price Changed | $315,000 | -3.1% | $200 / Sq Ft |
| 03/25/2025 03/25/25 | Price Changed | $325,000 | -1.2% | $206 / Sq Ft |
| 03/07/2025 03/07/25 | For Sale | $328,900 | +49.5% | $208 / Sq Ft |
| 07/07/2020 07/07/20 | Sold | $220,000 | 0.0% | $139 / Sq Ft |
| 05/21/2020 05/21/20 | Pending | -- | -- | -- |
| 05/12/2020 05/12/20 | For Sale | $220,000 | -- | $139 / Sq Ft |
Tax History Compared to Growth
Tax History
| Year | Tax Paid | Tax Assessment Tax Assessment Total Assessment is a certain percentage of the fair market value that is determined by local assessors to be the total taxable value of land and additions on the property. | Land | Improvement |
|---|---|---|---|---|
| 2024 | $4,907 | $302,368 | $100 | $302,268 |
| 2023 | $4,565 | $291,084 | $100 | $290,984 |
| 2022 | $4,348 | $295,118 | $100 | $295,018 |
| 2021 | $3,684 | $204,340 | $100 | $204,240 |
| 2020 | $2,755 | $147,629 | $100 | $147,529 |
| 2019 | $2,765 | $146,685 | $100 | $146,585 |
| 2018 | $2,621 | $136,913 | $0 | $0 |
| 2017 | $2,536 | $138,034 | $0 | $0 |
| 2016 | $2,281 | $115,590 | $0 | $0 |
| 2015 | $2,268 | $110,472 | $0 | $0 |
| 2014 | $2,067 | $100,429 | $0 | $0 |
| 2013 | -- | $91,299 | $0 | $0 |
Agents Affiliated with this Home
-
D
Seller's Agent in 2025
Dylan Libadisos
FLORIDA EXECUTIVE REALTY
-
B
Buyer's Agent in 2025
Beatriz Moore
LPT REALTY, LLC
-
D
Seller's Agent in 2020
Debra Kerber
SUN & SAND REAL ESTATE LLC
-
K
Buyer's Agent in 2020
Kimberley Urso
SIGNATURE REALTY ASSOCIATES
Map
Source: Stellar MLS
MLS Number: U8084169
APN: U-10-28-17-820-000032-09730.0
- 9740 Lake Chase Island Way
- 10520 White Lake Ct Unit 10520
- 9650 Lake Chase Island Way
- 9028 Lake Chase Island Way
- 9042 Lake Chase Island Way
- 10412 White Lake Ct Unit 10406
- 9828 Lake Chase Island Way Unit 9828
- 9602 Lake Chase Island Way Unit 9602
- 10436 White Lake Ct Unit 10436
- 9584 Lake Chase Island Way Unit 958
- 9156 Lake Chase Island Way
- 9304 Lake Chase Island Way Unit 9304
- 9268 Lake Chase Island Way Unit 9268
- 9118 Sheldon Dr W
- 11617 Crowned Sparrow Ln
- 9110 Sheldon Dr W
- 11602 Crowned Sparrow Ln
- 11901 Cypress Hill Cir
- 9237 Fox Sparrow Rd
- 11526 Crowned Sparrow Ln
