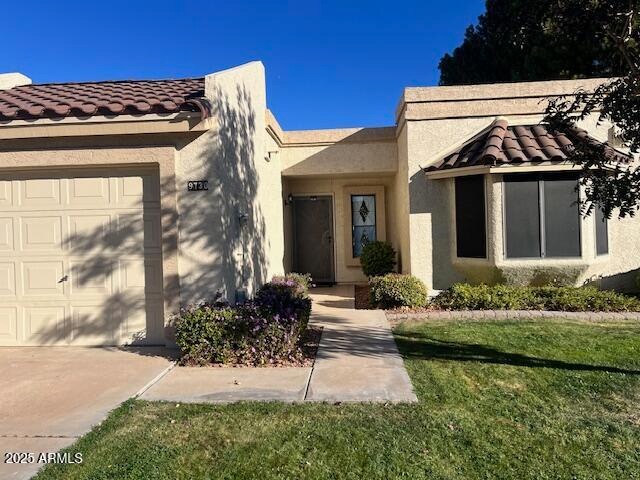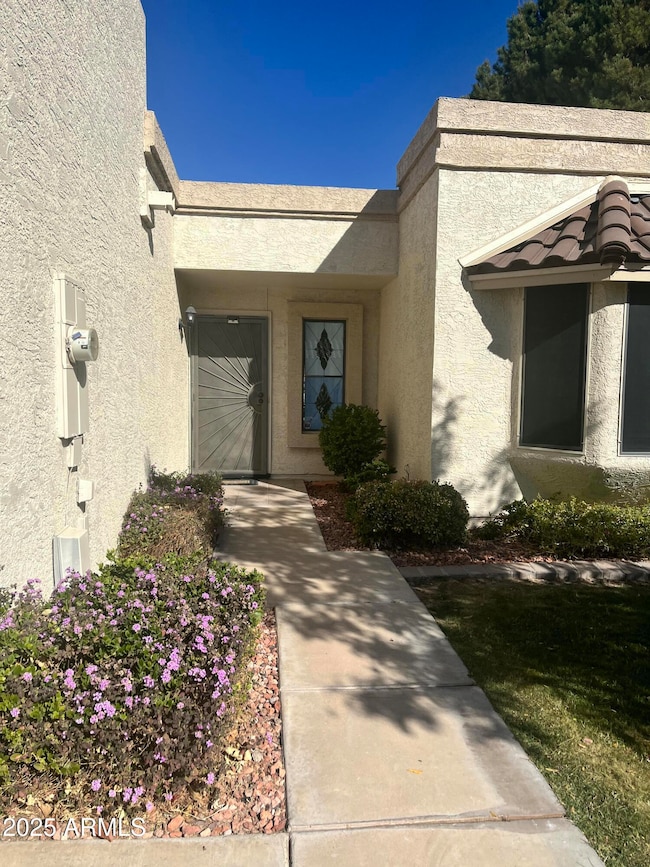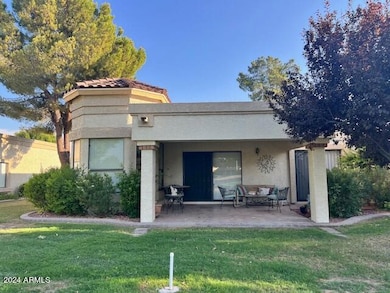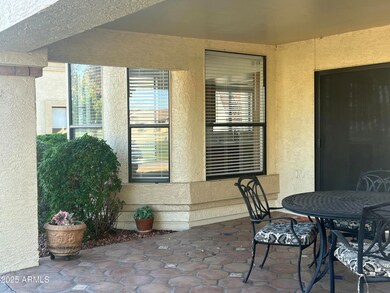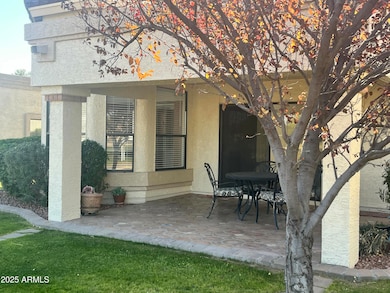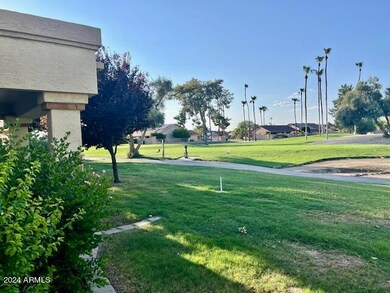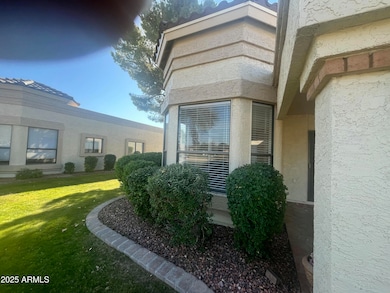
9730 W Kerry Ln Peoria, AZ 85382
Highlights
- On Golf Course
- Fitness Center
- Heated Community Pool
- Apache Elementary School Rated A-
- End Unit
- Tennis Courts
About This Home
As of February 2025Perched on the #9 tee box on the Lakes Golf Course. This end unit casita offers stunning views of double fairways, creating a picturesque backdrop for your new home. With it's fresh updated look, this clean and well maintained 2 bed, 2 bath is move in ready offering a perfect blend of comfort and style. There is a separate small community pool and jacuzzi waling distance across the street. Newer A/C, outside paint and roof. Westbrook Village is an active age restricted community offering all the amenities you could be looking for with 2 golf courses, tennis, pickle ball, club houses, restaurants, etc. Great location close to FRWY 101, shopping, restaurants and more.
Last Agent to Sell the Property
Berkshire Hathaway HomeServices Arizona Properties License #SA698038000 Listed on: 07/30/2024

Townhouse Details
Home Type
- Townhome
Est. Annual Taxes
- $1,450
Year Built
- Built in 1983
Lot Details
- 1,481 Sq Ft Lot
- Desert faces the front of the property
- On Golf Course
- End Unit
- Grass Covered Lot
HOA Fees
Parking
- 1 Car Direct Access Garage
- Common or Shared Parking
- Garage Door Opener
Home Design
- Roof Updated in 2024
- Wood Frame Construction
- Tile Roof
- Stucco
Interior Spaces
- 1,348 Sq Ft Home
- 1-Story Property
- Ceiling height of 9 feet or more
- Ceiling Fan
Kitchen
- Eat-In Kitchen
- Electric Cooktop
- Laminate Countertops
Flooring
- Carpet
- Vinyl
Bedrooms and Bathrooms
- 2 Bedrooms
- 2 Bathrooms
Accessible Home Design
- Grab Bar In Bathroom
- Raised Toilet
Outdoor Features
- Covered patio or porch
- Outdoor Storage
Schools
- Adult Elementary And Middle School
- Adult High School
Utilities
- Central Air
- Heating Available
- High Speed Internet
- Cable TV Available
Listing and Financial Details
- Tax Lot 16
- Assessor Parcel Number 200-32-240
Community Details
Overview
- Association fees include pest control, ground maintenance, front yard maint, roof replacement, maintenance exterior
- Colby Management Association, Phone Number (623) 977-3860
- Master HOA, Phone Number (623) 977-3860
- Association Phone (623) 977-3860
- Edgewater Park At Westbrook Village Subdivision
Amenities
- Recreation Room
Recreation
- Golf Course Community
- Tennis Courts
- Pickleball Courts
- Fitness Center
- Heated Community Pool
- Community Spa
Ownership History
Purchase Details
Home Financials for this Owner
Home Financials are based on the most recent Mortgage that was taken out on this home.Purchase Details
Similar Homes in Peoria, AZ
Home Values in the Area
Average Home Value in this Area
Purchase History
| Date | Type | Sale Price | Title Company |
|---|---|---|---|
| Warranty Deed | $354,500 | Agave Title Agency | |
| Quit Claim Deed | -- | -- |
Mortgage History
| Date | Status | Loan Amount | Loan Type |
|---|---|---|---|
| Open | $218,000 | New Conventional | |
| Previous Owner | $265,050 | FHA |
Property History
| Date | Event | Price | Change | Sq Ft Price |
|---|---|---|---|---|
| 02/13/2025 02/13/25 | Sold | $354,500 | 0.0% | $263 / Sq Ft |
| 01/19/2025 01/19/25 | Pending | -- | -- | -- |
| 01/17/2025 01/17/25 | Price Changed | $354,500 | -1.5% | $263 / Sq Ft |
| 07/30/2024 07/30/24 | For Sale | $359,900 | -- | $267 / Sq Ft |
Tax History Compared to Growth
Tax History
| Year | Tax Paid | Tax Assessment Tax Assessment Total Assessment is a certain percentage of the fair market value that is determined by local assessors to be the total taxable value of land and additions on the property. | Land | Improvement |
|---|---|---|---|---|
| 2025 | $755 | $9,500 | -- | -- |
| 2024 | $803 | $9,500 | -- | -- |
| 2023 | $803 | $9,500 | $1,900 | $7,600 |
| 2022 | $826 | $9,500 | $1,900 | $7,600 |
| 2021 | $928 | $23,110 | $4,620 | $18,490 |
| 2020 | $984 | $21,270 | $4,250 | $17,020 |
| 2019 | $952 | $17,780 | $3,550 | $14,230 |
| 2018 | $811 | $9,500 | $1,900 | $7,600 |
| 2017 | $819 | $9,500 | $1,900 | $7,600 |
| 2016 | $840 | $9,500 | $1,900 | $7,600 |
| 2015 | $796 | $9,500 | $1,900 | $7,600 |
Agents Affiliated with this Home
-
D
Seller's Agent in 2025
Donna Ritonya
Berkshire Hathaway HomeServices Arizona Properties
-
G
Buyer's Agent in 2025
Gregory Slaughter
Real Broker
-
C
Buyer Co-Listing Agent in 2025
Cheryl Benjamin
Real Broker
Map
Source: Arizona Regional Multiple Listing Service (ARMLS)
MLS Number: 6736220
APN: 200-32-240
- 9734 W Kerry Ln Unit 14
- 9824 W Taro Ln Unit 100
- 9839 W Utopia Rd
- 19120 N 98th Ln Unit 112
- 19222 N Palo Verde Dr
- 18903 N 97th Ln
- 19417 N Palo Verde Dr
- 9622 W Taro Ln
- 9645 W Kimberly Way
- 19605 N Pine Springs Dr
- 9809 W Behrend Dr
- 19215 N Concho Cir
- 19702 N 98th Ln
- 18822 N Palo Verde Dr
- 9802 W Rockwood Dr
- 9845 W Behrend Dr
- 9623 W Wescott Dr
- 19037 N Concho Cir
- 9703 W Mcrae Way
- 19025 N 96th Ave
