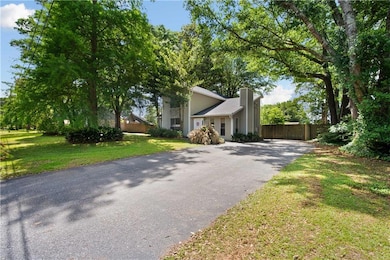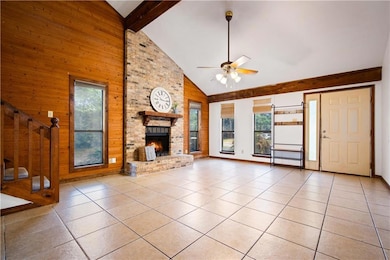9731 Hamilton Creek Dr S Mobile, AL 36695
Cottage Park NeighborhoodEstimated payment $1,269/month
Highlights
- Open-Concept Dining Room
- Contemporary Architecture
- Main Floor Primary Bedroom
- Hutchens Elementary School Rated 10
- Vaulted Ceiling
- Open to Family Room
About This Home
Welcome to this well-maintained loft-style 4-bedroom, 2.5-bath home offering space, thoughtful design, and modern comfort throughout. The primary suite is on the main floor and features a walk-in closet and private full bath. A half bath is conveniently located off the living room, perfect for guests.
Upstairs you’ll find three spacious bedrooms, a full bath, and a separate vanity area that makes mornings easier for everyone. The home also includes a family room, a spacious utility room, and an open loft-style layout perfect for everyday living and entertaining.
Enjoy peace of mind knowing the roof is just 5 years old, and the ductwork was professionally cleaned within the last 5 years. Step outside to a huge backyard with plenty of room to entertain, garden, or play, plus there’s additional storage space at the back of the home.
Call your favorite Realtor today to schedule your showing!!!
All information is deemed reliable but not guaranteed. Buyer and/or buyer’s agent to verify all information important to the purchase decision.
Home Details
Home Type
- Single Family
Est. Annual Taxes
- $650
Year Built
- Built in 1983
Lot Details
- 0.36 Acre Lot
- Property fronts a private road
- Fenced
- Back Yard
Parking
- Driveway
Home Design
- Contemporary Architecture
- Slab Foundation
- Shingle Roof
- Vinyl Siding
Interior Spaces
- 2,078 Sq Ft Home
- 2-Story Property
- Vaulted Ceiling
- Ceiling Fan
- Gas Log Fireplace
- Double Pane Windows
- Family Room
- Living Room with Fireplace
- Open-Concept Dining Room
- Breakfast Room
- Laundry Room
Kitchen
- Open to Family Room
- Electric Oven
- Electric Cooktop
- Dishwasher
- Tile Countertops
- Wood Stained Kitchen Cabinets
Flooring
- Carpet
- Ceramic Tile
Bedrooms and Bathrooms
- 4 Bedrooms | 1 Primary Bedroom on Main
- Walk-In Closet
- Bathtub and Shower Combination in Primary Bathroom
Outdoor Features
- Exterior Lighting
- Front Porch
Utilities
- Central Heating and Cooling System
- Septic Tank
- Cable TV Available
Community Details
- Hamilton Creek Estates Subdivision
Listing and Financial Details
- Assessor Parcel Number 340203000006422
Map
Home Values in the Area
Average Home Value in this Area
Tax History
| Year | Tax Paid | Tax Assessment Tax Assessment Total Assessment is a certain percentage of the fair market value that is determined by local assessors to be the total taxable value of land and additions on the property. | Land | Improvement |
|---|---|---|---|---|
| 2024 | $650 | $14,770 | $2,800 | $11,970 |
| 2023 | $650 | $14,290 | $2,800 | $11,490 |
| 2022 | $545 | $12,620 | $2,800 | $9,820 |
| 2021 | $552 | $12,750 | $2,800 | $9,950 |
| 2020 | $564 | $12,990 | $2,800 | $10,190 |
| 2019 | $466 | $10,980 | $2,800 | $8,180 |
| 2018 | $466 | $10,980 | $0 | $0 |
| 2017 | $466 | $10,980 | $0 | $0 |
| 2016 | $497 | $11,620 | $0 | $0 |
| 2013 | $495 | $11,480 | $0 | $0 |
Property History
| Date | Event | Price | List to Sale | Price per Sq Ft | Prior Sale |
|---|---|---|---|---|---|
| 08/28/2025 08/28/25 | Pending | -- | -- | -- | |
| 07/31/2025 07/31/25 | Price Changed | $229,000 | -4.2% | $110 / Sq Ft | |
| 07/08/2025 07/08/25 | Price Changed | $239,000 | -2.6% | $115 / Sq Ft | |
| 05/15/2025 05/15/25 | For Sale | $245,262 | +90.1% | $118 / Sq Ft | |
| 07/12/2019 07/12/19 | Sold | $129,000 | -- | $68 / Sq Ft | View Prior Sale |
| 04/30/2019 04/30/19 | Pending | -- | -- | -- |
Purchase History
| Date | Type | Sale Price | Title Company |
|---|---|---|---|
| Quit Claim Deed | -- | None Listed On Document | |
| Warranty Deed | $129,000 | First American Mortgage Sln | |
| Interfamily Deed Transfer | $49,042 | Chicago Title Servicelink Di |
Mortgage History
| Date | Status | Loan Amount | Loan Type |
|---|---|---|---|
| Previous Owner | $146,000 | New Conventional | |
| Previous Owner | $125,130 | New Conventional | |
| Previous Owner | $110,000 | Unknown |
Source: Gulf Coast MLS (Mobile Area Association of REALTORS®)
MLS Number: 7579992
APN: 34-02-03-0-000-064.22
- 2751 Hamilton Creek Dr W
- 9636 Hamilton Creek Dr S
- 9721 Hamilton Creek Dr N
- 2890 Downing Way W
- 2675 Creek Bend Ct
- 9680 Old Abilene Ct
- 9633 White Castle Rd
- 9615 Estate Dr S
- 9644 Hampshire Ct
- The Avery Plan at Hamilton Ridge
- The Katherine Plan at Hamilton Ridge
- The Kingston Plan at Hamilton Ridge
- The Jasmine Plan at Hamilton Ridge
- The Victoria Plan at Hamilton Ridge
- The Emma Plan at Hamilton Ridge
- 3026 Cottage Knoll Dr
- 3186 Essex Place Dr
- 10123 Scott Plantation Dr N
- 3206 Essex Place Dr
- 9246 O'Fallon Dr N







