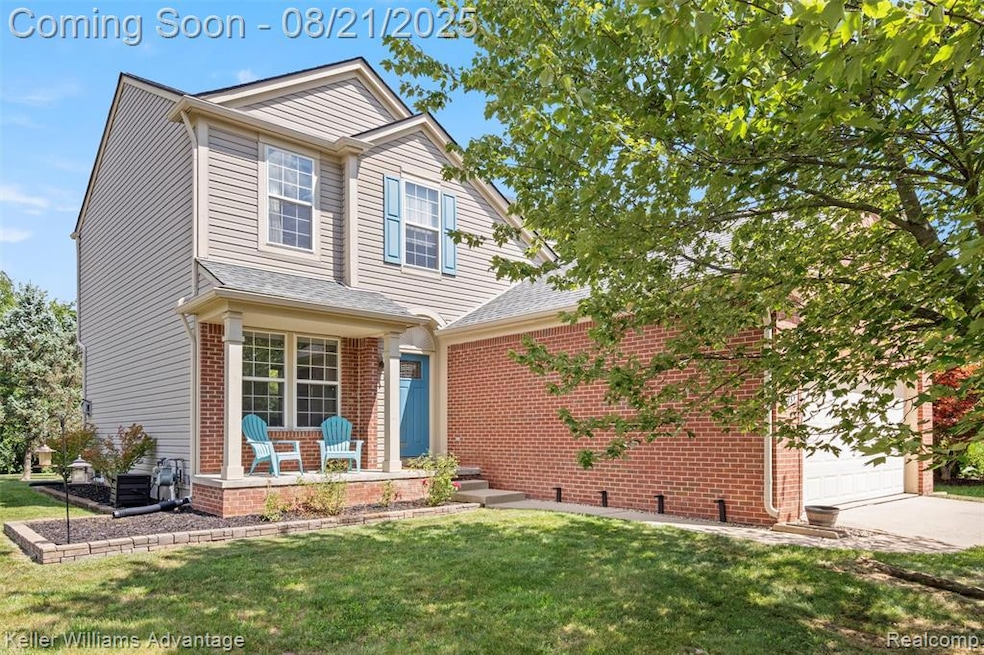
9731 Ravenshire Dr Ypsilanti, MI 48198
Estimated payment $2,659/month
Highlights
- Colonial Architecture
- Porch
- Patio
- Corner Lot
- 2.5 Car Attached Garage
- Forced Air Heating System
About This Home
Welcome to this beautifully maintained 4-bedroom, 2.5-bath home with a dedicated office and nearly 1,800 sq ft of living space. Designed for both comfort and function, the home features an open floor plan where the great room—with its cozy gas fireplace—flows seamlessly into the dining area and kitchen. A built-in beverage station with shelving and fridge adds charm and convenience, while the new stamped concrete patio (2025) creates the perfect setting for outdoor entertaining.
Upstairs, the primary suite offers a private retreat with a soaking tub, step-in shower, and walk-in closet. Three additional bedrooms and the dedicated office provide flexibility for family, guests, or working from home.
Recent updates give peace of mind, including fresh interior paint and new laminate flooring (2021), exterior paint (2020), furnace (2018), roof (2017), and water heater (2016). The unfinished basement is clean and ready for your vision, offering plenty of potential.
With its thoughtful updates, versatile layout, and inviting spaces, this home is move-in ready and waiting for you!
Home Details
Home Type
- Single Family
Est. Annual Taxes
Year Built
- Built in 2003
Lot Details
- 9,148 Sq Ft Lot
- Lot Dimensions are 70 x 120
- Corner Lot
HOA Fees
- $48 Monthly HOA Fees
Home Design
- Colonial Architecture
- Brick Exterior Construction
- Poured Concrete
- Asphalt Roof
- Vinyl Construction Material
Interior Spaces
- 1,783 Sq Ft Home
- 2-Story Property
- Gas Fireplace
- Great Room with Fireplace
- Unfinished Basement
Bedrooms and Bathrooms
- 4 Bedrooms
Parking
- 2.5 Car Attached Garage
- Garage Door Opener
- Driveway
Outdoor Features
- Patio
- Porch
Location
- Ground Level
Utilities
- Forced Air Heating System
- Heating System Uses Natural Gas
Listing and Financial Details
- Assessor Parcel Number J01036201112
Community Details
Overview
- Http://Www.Bromleypark.Orghttp://Bromleyparkhoa.Tr Association
- Bromley Park Subdivision
Amenities
- Laundry Facilities
Map
Home Values in the Area
Average Home Value in this Area
Tax History
| Year | Tax Paid | Tax Assessment Tax Assessment Total Assessment is a certain percentage of the fair market value that is determined by local assessors to be the total taxable value of land and additions on the property. | Land | Improvement |
|---|---|---|---|---|
| 2025 | $6,309 | $172,200 | $0 | $0 |
| 2024 | $4,083 | $155,100 | $0 | $0 |
| 2023 | $4,731 | $138,700 | $0 | $0 |
| 2022 | $6,095 | $126,900 | $0 | $0 |
| 2021 | $5,954 | $124,800 | $0 | $0 |
| 2020 | $3,583 | $122,900 | $0 | $0 |
| 2019 | $3,490 | $105,500 | $105,500 | $0 |
| 2018 | $3,138 | $96,300 | $12,500 | $83,800 |
| 2017 | $2,981 | $95,200 | $0 | $0 |
| 2016 | $2,278 | $69,470 | $0 | $0 |
| 2015 | $2,811 | $69,263 | $0 | $0 |
| 2014 | $2,811 | $67,100 | $0 | $0 |
| 2013 | -- | $67,100 | $0 | $0 |
Property History
| Date | Event | Price | Change | Sq Ft Price |
|---|---|---|---|---|
| 08/22/2025 08/22/25 | Pending | -- | -- | -- |
| 08/21/2025 08/21/25 | For Sale | $389,900 | +52.9% | $219 / Sq Ft |
| 09/01/2020 09/01/20 | Sold | $255,000 | -3.8% | $143 / Sq Ft |
| 08/28/2020 08/28/20 | Pending | -- | -- | -- |
| 07/07/2020 07/07/20 | For Sale | $264,999 | -- | $149 / Sq Ft |
Purchase History
| Date | Type | Sale Price | Title Company |
|---|---|---|---|
| Warranty Deed | $255,000 | Devon Title Agency | |
| Interfamily Deed Transfer | -- | None Available | |
| Interfamily Deed Transfer | -- | None Available | |
| Interfamily Deed Transfer | -- | None Available | |
| Deed | $117,601 | Sterling Title Agency | |
| Sheriffs Deed | $167,161 | None Available | |
| Warranty Deed | $270,000 | Horizon Title Agency | |
| Interfamily Deed Transfer | -- | Horizon Title Agency | |
| Warranty Deed | $66,750 | Metropolitan Title Company |
Mortgage History
| Date | Status | Loan Amount | Loan Type |
|---|---|---|---|
| Open | $209,000 | New Conventional | |
| Previous Owner | $116,000 | New Conventional | |
| Previous Owner | $115,469 | FHA | |
| Previous Owner | $15,000 | Credit Line Revolving | |
| Previous Owner | $270,000 | Unknown | |
| Previous Owner | $217,550 | Unknown |
Similar Homes in Ypsilanti, MI
Source: Realcomp
MLS Number: 20251028734
APN: 10-36-201-112
- 9740 Ravenshire Dr
- 1866 Wexford Dr Unit 38
- 1868 Wexford Dr Unit 37
- 9871 High Meadow Dr
- 1928 White Oak Ln
- 9625 Geddes Rd
- 1451 Weeping Willow Ct
- 1433 Weeping Willow Ct
- 1998 Spruce Ln
- 1507 Weeping Willow Ct
- 1476 Weeping Willow Ct
- 1542 Weeping Willow Ct
- 10395 Scarlet Oak Dr
- 1653 Crab Apple Dr
- 1515 Ridge Road Lot#46
- Montauk Plan at Woodside Village
- Madison Plan at Woodside Village
- Madison II Plan at Woodside Village
- Enclave Plan at Woodside Village
- Townsend Plan at Woodside Village
