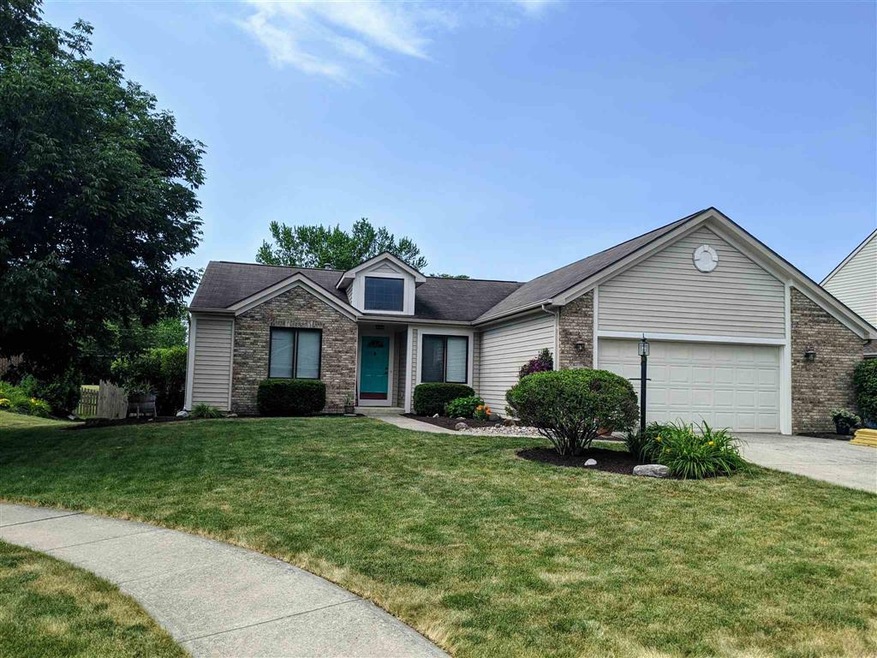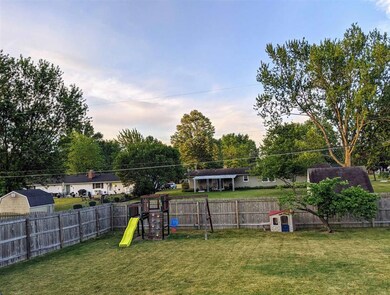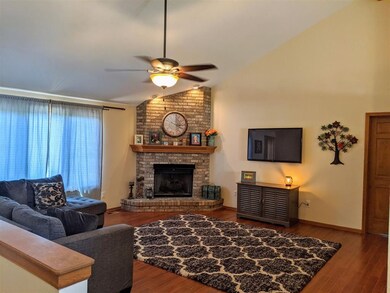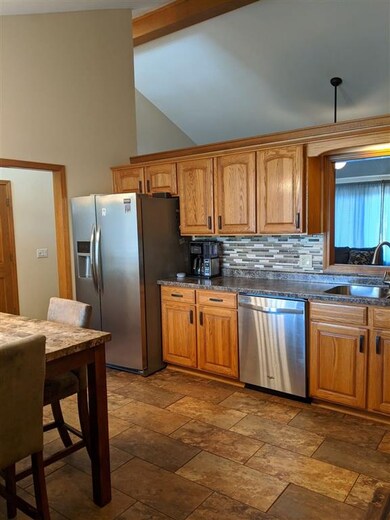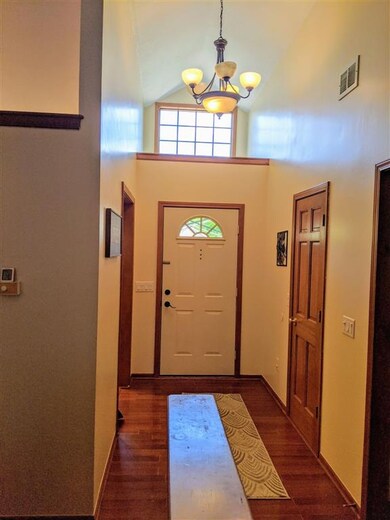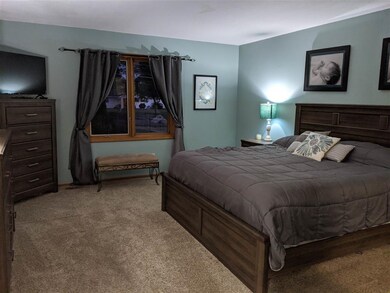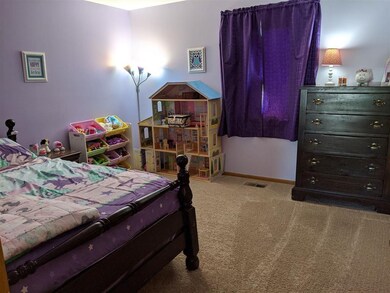
9732 Pawnee Way New Haven, IN 46774
Highlights
- Primary Bedroom Suite
- Backs to Open Ground
- Utility Room in Garage
- Open Floorplan
- Workshop
- Cul-De-Sac
About This Home
As of July 2020Hard-to-find ranch with finished daylight basement on a cul-de-sac in the highly sought-after Arrow Haven addition. Includes open floor plan with split bedroom layout, cathedral ceilings, corner gas fireplace, giant fenced-in backyard and many upgrades. The spacious master includes a large walk-in closet with plenty of shelving and storage space. Master bath features double sinks and new countertops. Second and third bedrooms are large with plenty of room for king sized beds if desired, each feature oversized closets. Kitchen features new countertops with flush undermount double sink, new backsplash and plenty of storage space. Finished basement includes two large areas with built-in lighting and wiring for surround sound. 2-car attached garage with extra space includes a built-in gas wall heater and large utility sink. Basement finished in 2012, fence built in 2012, new AC 2012, new water heater 2020, new carpet in master 2017, new countertops throughout 2017, exterior trim painted 2020. All appliances, including new fridge and new washer and dryer stay.
Property Details
Home Type
- Condominium
Est. Annual Taxes
- $1,728
Year Built
- Built in 1999
Lot Details
- Backs to Open Ground
- Cul-De-Sac
- Privacy Fence
- Wood Fence
- Sloped Lot
Parking
- 2 Car Attached Garage
- Heated Garage
- Garage Door Opener
- Driveway
- Off-Street Parking
Home Design
- Loft
- Slab Foundation
- Poured Concrete
- Shingle Roof
- Asphalt Roof
- Masonry Siding
- Masonry
- Cedar
- Vinyl Construction Material
Interior Spaces
- 1-Story Property
- Open Floorplan
- Ceiling Fan
- Gas Log Fireplace
- Double Pane Windows
- Entrance Foyer
- Living Room with Fireplace
- Workshop
- Utility Room in Garage
- Finished Basement
- Sump Pump
Kitchen
- Eat-In Kitchen
- Oven or Range
- Laminate Countertops
- Disposal
Flooring
- Carpet
- Laminate
- Slate Flooring
Bedrooms and Bathrooms
- 3 Bedrooms
- Primary Bedroom Suite
- Split Bedroom Floorplan
- Walk-In Closet
- 2 Full Bathrooms
- Double Vanity
- Bathtub with Shower
Laundry
- Laundry on main level
- Washer and Gas Dryer Hookup
Attic
- Storage In Attic
- Pull Down Stairs to Attic
Home Security
Eco-Friendly Details
- Energy-Efficient Appliances
- Energy-Efficient Lighting
- Energy-Efficient Doors
Location
- Suburban Location
Schools
- New Haven Elementary And Middle School
- New Haven High School
Utilities
- Forced Air Heating and Cooling System
- High-Efficiency Furnace
- Heating System Uses Gas
- ENERGY STAR Qualified Water Heater
- Cable TV Available
Listing and Financial Details
- Assessor Parcel Number 02-13-13-177-005.000-041
Community Details
Overview
- Arrow Haven Subdivision
Security
- Storm Doors
- Carbon Monoxide Detectors
- Fire and Smoke Detector
Ownership History
Purchase Details
Home Financials for this Owner
Home Financials are based on the most recent Mortgage that was taken out on this home.Purchase Details
Home Financials for this Owner
Home Financials are based on the most recent Mortgage that was taken out on this home.Purchase Details
Home Financials for this Owner
Home Financials are based on the most recent Mortgage that was taken out on this home.Purchase Details
Home Financials for this Owner
Home Financials are based on the most recent Mortgage that was taken out on this home.Purchase Details
Purchase Details
Home Financials for this Owner
Home Financials are based on the most recent Mortgage that was taken out on this home.Purchase Details
Home Financials for this Owner
Home Financials are based on the most recent Mortgage that was taken out on this home.Similar Homes in New Haven, IN
Home Values in the Area
Average Home Value in this Area
Purchase History
| Date | Type | Sale Price | Title Company |
|---|---|---|---|
| Warranty Deed | $273,501 | Metropolitan Title | |
| Warranty Deed | $212,000 | Metropolitan Title Of In | |
| Interfamily Deed Transfer | -- | None Available | |
| Special Warranty Deed | -- | None Available | |
| Sheriffs Deed | $133,860 | None Available | |
| Warranty Deed | -- | Metropolitan Title In Llc | |
| Warranty Deed | -- | Three Rivers Title Company I |
Mortgage History
| Date | Status | Loan Amount | Loan Type |
|---|---|---|---|
| Open | $205,640 | New Conventional | |
| Closed | $205,640 | New Conventional | |
| Previous Owner | $124,000 | New Conventional | |
| Previous Owner | $123,717 | FHA | |
| Previous Owner | $162,900 | Purchase Money Mortgage | |
| Previous Owner | $135,000 | No Value Available |
Property History
| Date | Event | Price | Change | Sq Ft Price |
|---|---|---|---|---|
| 07/22/2020 07/22/20 | Sold | $212,000 | -1.3% | $92 / Sq Ft |
| 06/22/2020 06/22/20 | Pending | -- | -- | -- |
| 06/20/2020 06/20/20 | For Sale | $214,900 | +70.6% | $93 / Sq Ft |
| 12/31/2014 12/31/14 | Sold | $126,000 | -19.5% | $55 / Sq Ft |
| 12/01/2014 12/01/14 | Pending | -- | -- | -- |
| 09/04/2014 09/04/14 | For Sale | $156,500 | -- | $68 / Sq Ft |
Tax History Compared to Growth
Tax History
| Year | Tax Paid | Tax Assessment Tax Assessment Total Assessment is a certain percentage of the fair market value that is determined by local assessors to be the total taxable value of land and additions on the property. | Land | Improvement |
|---|---|---|---|---|
| 2024 | $2,825 | $309,700 | $34,900 | $274,800 |
| 2023 | $2,820 | $282,000 | $34,900 | $247,100 |
| 2022 | $2,556 | $255,600 | $34,900 | $220,700 |
| 2021 | $2,167 | $216,700 | $34,900 | $181,800 |
| 2020 | $1,874 | $187,400 | $34,900 | $152,500 |
| 2019 | $1,734 | $172,900 | $34,900 | $138,000 |
| 2018 | $1,681 | $168,100 | $34,900 | $133,200 |
| 2017 | $1,528 | $152,300 | $34,900 | $117,400 |
| 2016 | $1,506 | $150,100 | $34,900 | $115,200 |
| 2014 | $1,484 | $148,400 | $34,900 | $113,500 |
| 2013 | $1,399 | $139,900 | $34,900 | $105,000 |
Agents Affiliated with this Home
-
Ann Rorick
A
Seller's Agent in 2020
Ann Rorick
Rorick Realty Inc.
(260) 385-6836
4 in this area
17 Total Sales
-
Mick McMaken

Buyer's Agent in 2020
Mick McMaken
American Dream Team Real Estate Brokers
(260) 444-7440
2 in this area
31 Total Sales
-
Duane Wilder

Seller's Agent in 2014
Duane Wilder
Coldwell Banker Real Estate Gr
(260) 748-7849
2 in this area
41 Total Sales
Map
Source: Indiana Regional MLS
MLS Number: 202023305
APN: 02-13-13-177-005.000-041
- 1635 Green Rd
- 9925 N Country Knoll
- 3583 Canal Square Dr
- 10271 Erwin Ln
- 1513 Tartan Ln
- 3615 Victoria Lakes Ct
- 3586 Canal Square Dr
- 3584 Canal Square Dr
- 3577 Canal Square Dr
- 3575 Canal Square Dr
- 2427 Valley Creek Run
- 1717 E Macgregor Dr
- 9516 Elk Grove Ct
- 4146 Centerstone Pkwy
- 1530 Glencoe Blvd
- 4010 Sugarhill Run
- 4027 Centerstone Pkwy
- 4032 Willow Bay Dr
- 10390 Silver Rock Chase
- 4244 Iron Rock Chase
