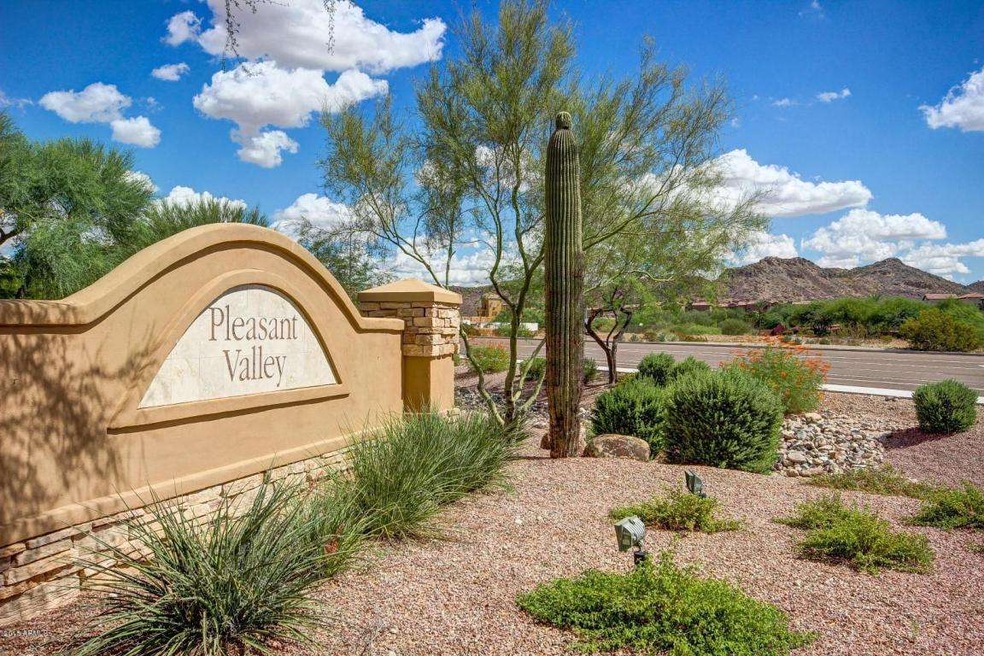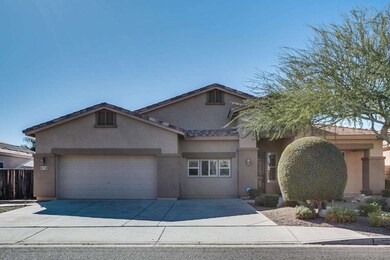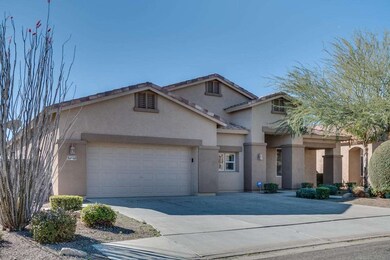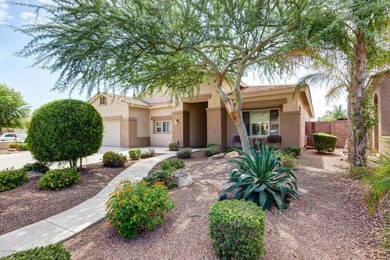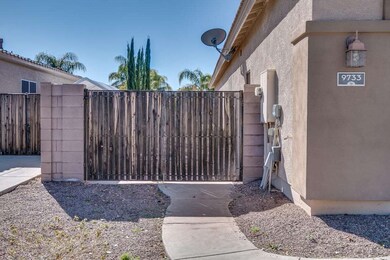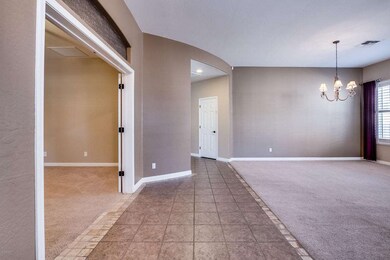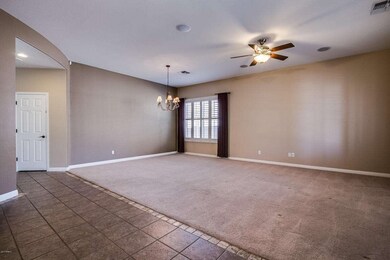
9733 W Hedge Hog Place Peoria, AZ 85383
Highlights
- Private Pool
- RV Gated
- Mountain View
- West Wing Elementary School Rated A-
- Gated Community
- 1 Fireplace
About This Home
As of March 2022PRICE REDUCED! HOME NOW VACANT & READY FOR NEW OWNERS! Absolutely gorgeous home in the exclusive gated community of Pleasant Valley! When you walk into this home you'll be greeted with an open, warm & spacious floor plan. Home office & 2 bonus rooms. If you love to entertain & cook you'll love the open gourmet kitchen complete with an oversized island & breakfast bar, custom chiseled edge granite countertops & back splash. The great room is complete with stone fireplace! Beautiful hardwood flooring & tile throughout the home. Large master suite with full spa-like bathroom covered with granite surrounds. Separate shower & soaking tub. Resort style backyard features extended covered patio wired for sound & television, built in BBQ, firepit with seating, sparkling heated pool & spa!
Last Agent to Sell the Property
Valley King Properties, LLC License #SA522751000 Listed on: 09/15/2015
Home Details
Home Type
- Single Family
Est. Annual Taxes
- $2,468
Year Built
- Built in 2003
Lot Details
- 0.25 Acre Lot
- Desert faces the front of the property
- Block Wall Fence
- Artificial Turf
- Sprinklers on Timer
- Grass Covered Lot
HOA Fees
- $94 Monthly HOA Fees
Parking
- 2 Car Direct Access Garage
- Garage Door Opener
- RV Gated
Home Design
- Brick Exterior Construction
- Wood Frame Construction
- Tile Roof
- Stucco
Interior Spaces
- 3,094 Sq Ft Home
- 1-Story Property
- Ceiling height of 9 feet or more
- Ceiling Fan
- 1 Fireplace
- Double Pane Windows
- Mountain Views
Kitchen
- Eat-In Kitchen
- Breakfast Bar
- Built-In Microwave
- Kitchen Island
- Granite Countertops
Flooring
- Carpet
- Stone
- Tile
Bedrooms and Bathrooms
- 4 Bedrooms
- Remodeled Bathroom
- Primary Bathroom is a Full Bathroom
- 3 Bathrooms
- Dual Vanity Sinks in Primary Bathroom
- Bathtub With Separate Shower Stall
Accessible Home Design
- Roll-in Shower
- Bathroom has a 60 inch turning radius
- Doors are 32 inches wide or more
- No Interior Steps
Pool
- Private Pool
- Spa
- Fence Around Pool
Outdoor Features
- Covered Patio or Porch
- Fire Pit
- Built-In Barbecue
Schools
- West Wing Elementary
- Sandra Day O'connor High School
Utilities
- Refrigerated Cooling System
- Heating System Uses Natural Gas
- High Speed Internet
- Cable TV Available
Listing and Financial Details
- Tax Lot 279
- Assessor Parcel Number 201-36-305
Community Details
Overview
- Association fees include ground maintenance
- Pleasant Valley HOA, Phone Number (602) 957-9191
- Built by MERITAGE HOMES
- Pleasant Valley Unit 2 Subdivision
Security
- Gated Community
Ownership History
Purchase Details
Home Financials for this Owner
Home Financials are based on the most recent Mortgage that was taken out on this home.Purchase Details
Home Financials for this Owner
Home Financials are based on the most recent Mortgage that was taken out on this home.Purchase Details
Home Financials for this Owner
Home Financials are based on the most recent Mortgage that was taken out on this home.Purchase Details
Home Financials for this Owner
Home Financials are based on the most recent Mortgage that was taken out on this home.Similar Homes in Peoria, AZ
Home Values in the Area
Average Home Value in this Area
Purchase History
| Date | Type | Sale Price | Title Company |
|---|---|---|---|
| Warranty Deed | $760,000 | First American Title | |
| Interfamily Deed Transfer | -- | Pioneer Title Agency Inc | |
| Interfamily Deed Transfer | -- | Pioneer Title Agency Inc | |
| Warranty Deed | $385,000 | Pioneer Title Agency Inc | |
| Special Warranty Deed | $303,576 | Stewart Title & Trust | |
| Special Warranty Deed | -- | Stewart Title & Trust |
Mortgage History
| Date | Status | Loan Amount | Loan Type |
|---|---|---|---|
| Open | $647,200 | New Conventional | |
| Previous Owner | $365,750 | New Conventional | |
| Previous Owner | $233,350 | New Conventional | |
| Previous Owner | $39,735 | Credit Line Revolving | |
| Previous Owner | $278,400 | New Conventional |
Property History
| Date | Event | Price | Change | Sq Ft Price |
|---|---|---|---|---|
| 07/29/2025 07/29/25 | Rented | $3,600 | 0.0% | -- |
| 07/26/2025 07/26/25 | Under Contract | -- | -- | -- |
| 07/03/2025 07/03/25 | For Rent | $3,600 | 0.0% | -- |
| 03/02/2022 03/02/22 | Sold | $760,000 | +1.3% | $246 / Sq Ft |
| 02/01/2022 02/01/22 | Pending | -- | -- | -- |
| 01/21/2022 01/21/22 | For Sale | $749,900 | +94.8% | $242 / Sq Ft |
| 06/02/2016 06/02/16 | Sold | $385,000 | 0.0% | $124 / Sq Ft |
| 03/24/2016 03/24/16 | Pending | -- | -- | -- |
| 03/22/2016 03/22/16 | Price Changed | $385,000 | -3.7% | $124 / Sq Ft |
| 02/05/2016 02/05/16 | Price Changed | $399,999 | -1.2% | $129 / Sq Ft |
| 11/13/2015 11/13/15 | Price Changed | $404,900 | -1.2% | $131 / Sq Ft |
| 09/16/2015 09/16/15 | For Sale | $409,900 | +6.5% | $132 / Sq Ft |
| 09/16/2015 09/16/15 | Off Market | $385,000 | -- | -- |
| 09/15/2015 09/15/15 | For Sale | $409,900 | -- | $132 / Sq Ft |
Tax History Compared to Growth
Tax History
| Year | Tax Paid | Tax Assessment Tax Assessment Total Assessment is a certain percentage of the fair market value that is determined by local assessors to be the total taxable value of land and additions on the property. | Land | Improvement |
|---|---|---|---|---|
| 2025 | $3,299 | $40,977 | -- | -- |
| 2024 | $3,238 | $39,025 | -- | -- |
| 2023 | $3,238 | $55,310 | $11,060 | $44,250 |
| 2022 | $3,107 | $41,860 | $8,370 | $33,490 |
| 2021 | $3,258 | $39,280 | $7,850 | $31,430 |
| 2020 | $3,202 | $37,000 | $7,400 | $29,600 |
| 2019 | $3,107 | $35,500 | $7,100 | $28,400 |
| 2018 | $2,999 | $34,650 | $6,930 | $27,720 |
| 2017 | $2,893 | $31,800 | $6,360 | $25,440 |
| 2016 | $2,725 | $31,150 | $6,230 | $24,920 |
| 2015 | $2,509 | $30,210 | $6,040 | $24,170 |
Agents Affiliated with this Home
-
Rebecca Durfey

Seller's Agent in 2025
Rebecca Durfey
Keller Williams Realty Professional Partners
(602) 295-7309
164 in this area
403 Total Sales
-
N
Buyer's Agent in 2025
Non-Represented Buyer
Non-MLS Office
-
Derek Dickson
D
Seller's Agent in 2022
Derek Dickson
OfferPad Brokerage, LLC
-
Matt Boisselle

Buyer's Agent in 2022
Matt Boisselle
My Home Group
(602) 327-0056
16 in this area
31 Total Sales
-
Eric Atencio
E
Seller's Agent in 2016
Eric Atencio
Valley King Properties, LLC
(602) 375-9959
2 in this area
25 Total Sales
-
Chris DeFreitas

Buyer's Agent in 2016
Chris DeFreitas
West USA Realty
(602) 717-4838
7 in this area
110 Total Sales
Map
Source: Arizona Regional Multiple Listing Service (ARMLS)
MLS Number: 5334606
APN: 201-36-305
- 7831 Tether Trail
- 7830 Tether Trail
- 7818 Tether Trail
- 7825 Tether Trail
- 27904 N 96th Dr Unit 2
- 9547 W Bent Tree Dr
- 9724 W Running Deer Trail
- 27562 N 99th Dr
- 9556 W Blue Sky Dr
- 27809 N Silverado Ranch Rd
- 9569 W Redbird Rd
- 9548 W Keyser Dr
- 9347 W Plum Rd
- 10062 W Redbird Rd
- 9342 W White Feather Ln
- 9223 W Hedge Hog Place
- 10246 W Oberlin Way
- 9226 W Buckhorn Trail
- 10260 W Pinnacle Vista Dr
- 9324 W Molly Ln
