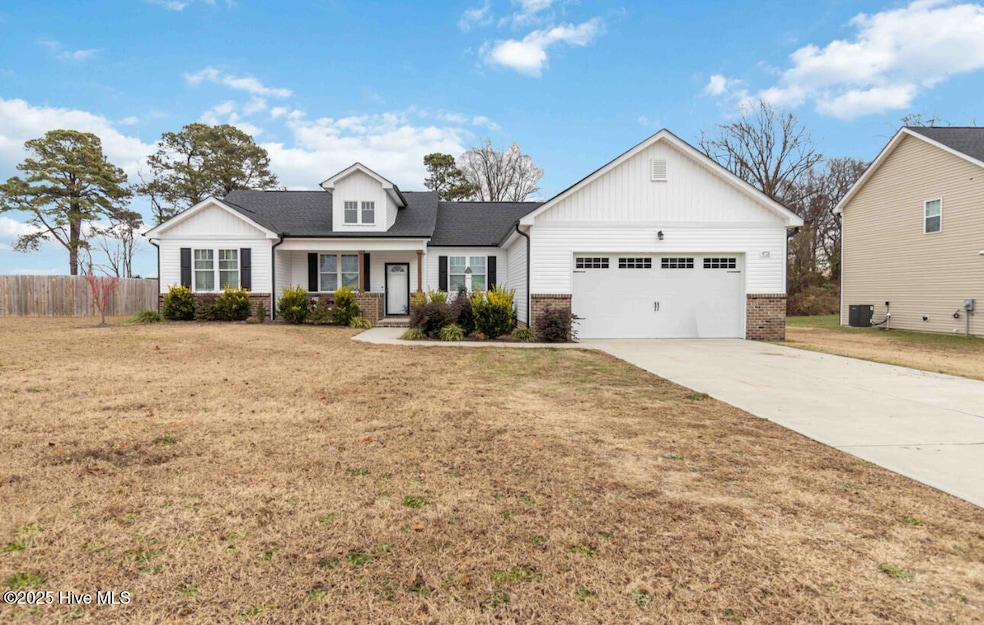9735 Chapman Rd Bailey, NC 27807
Estimated payment $1,894/month
Highlights
- Vaulted Ceiling
- Fireplace
- Walk-In Closet
- Covered Patio or Porch
- 1 Car Attached Garage
- Living Room
About This Home
This beautiful, like-new home sits on a spacious 1.11-acre lot and is only two years old! Featuring a desirable split floor plan, the home offers custom cabinetry and a stylish tiled backsplash in the kitchen. The garage includes a built-in workbench and added shelving, perfect for storage or projects. Step outside to enjoy the concrete patio and a custom covered area ideal for grilling or outdoor entertaining. With plenty of backyard space for kids to play and easy access to major highways to Raleigh and Wilson, this home combines comfort, functionality, and convenience. A must-see!
Home Details
Home Type
- Single Family
Est. Annual Taxes
- $2,444
Year Built
- Built in 2023
Lot Details
- 1.11 Acre Lot
- Lot Dimensions are 100x491x101x491
- Property fronts a state road
HOA Fees
- $25 Monthly HOA Fees
Home Design
- Slab Foundation
- Architectural Shingle Roof
- Vinyl Siding
Interior Spaces
- 1,703 Sq Ft Home
- 1-Story Property
- Vaulted Ceiling
- Ceiling Fan
- Fireplace
- Blinds
- Living Room
- Dining Area
Kitchen
- Electric Oven
- Dishwasher
Flooring
- Carpet
- Luxury Vinyl Plank Tile
Bedrooms and Bathrooms
- 3 Bedrooms
- Walk-In Closet
- 2 Full Bathrooms
- Walk-in Shower
Laundry
- Laundry Room
- Washer and Dryer Hookup
Attic
- Attic Fan
- Attic Floors
- Pull Down Stairs to Attic
Parking
- 1 Car Attached Garage
- Front Facing Garage
Outdoor Features
- Covered Patio or Porch
Schools
- Bailey Elementary School
- Southern Nash Middle School
- Southern Nash High School
Utilities
- Central Air
- Heat Pump System
- Electric Water Heater
Community Details
- Williams Ridge Association, Phone Number (252) 908-4792
- Williams Ridge Subdivision
Listing and Financial Details
- Assessor Parcel Number 2775-00-80-4107
Map
Home Values in the Area
Average Home Value in this Area
Tax History
| Year | Tax Paid | Tax Assessment Tax Assessment Total Assessment is a certain percentage of the fair market value that is determined by local assessors to be the total taxable value of land and additions on the property. | Land | Improvement |
|---|---|---|---|---|
| 2025 | $2,444 | $326,940 | $57,500 | $269,440 |
| 2024 | $2,414 | $233,590 | $44,400 | $189,190 |
| 2023 | $454 | $233,590 | $0 | $0 |
| 2022 | $0 | $18,870 | $18,870 | $0 |
Property History
| Date | Event | Price | List to Sale | Price per Sq Ft | Prior Sale |
|---|---|---|---|---|---|
| 12/16/2025 12/16/25 | For Sale | $334,200 | +2.9% | $196 / Sq Ft | |
| 12/15/2023 12/15/23 | Off Market | $324,900 | -- | -- | |
| 06/01/2023 06/01/23 | Sold | $324,900 | 0.0% | $193 / Sq Ft | View Prior Sale |
| 05/05/2023 05/05/23 | Pending | -- | -- | -- | |
| 04/13/2023 04/13/23 | For Sale | $324,900 | -- | $193 / Sq Ft |
Purchase History
| Date | Type | Sale Price | Title Company |
|---|---|---|---|
| Warranty Deed | $325,000 | None Listed On Document |
Mortgage History
| Date | Status | Loan Amount | Loan Type |
|---|---|---|---|
| Open | $220,264 | New Conventional |
Source: Hive MLS
MLS Number: 100545559
APN: 2775-00-80-4107
- 9159 Byron Ct
- 9084 Byron Ct
- 9140 Byron Ct
- 4029 Needham Rd
- 3890 Origin Dr
- 8960 Ava Dr
- 8942 Ava Dr
- 3871 Origin Dr
- 9120 Ava Dr
- 3836 Origin Dr
- 8955 Ava Dr
- 3814 Origin Dr
- 9059 Byron Ct
- 9061 Ava Dr
- 3791 Origin Dr
- 3930 Needham Rd
- 4340 Coolwater Dr Unit Lot 26
- 9200 Byron Ct Unit Lot 202
- 9390 Byron Ct Unit Lot 208
- 8400 Shallow Creek Trail Unit Model Home
- 66762 Hardwick Ln
- 66705 Hardwick Ln
- 5821 Millstone Way W
- 4913 Summit Place Dr NW
- 4108 Cypress Dr NW Unit A
- 2050 Airport Blvd NW
- 2050 Airport Blvd NW Unit The Regis
- 2050 Airport Blvd NW Unit The Mandarin
- 2050 Airport Blvd NW Unit The Ritz
- 3911 Hart Ave NW
- 2580 S Old Franklin Rd
- 3323 Whitlock Dr N
- 3545 N Carolina 42
- 3413a Baybrooke Dr Unit A
- 423 W Main St
- 2318 Alyson Dr N
- 1711 Meadowbrook Ln W
- 2501 Saint Christopher Cir SW
- 400 Crestview Ave SW
- 206 Thurston Dr W
Ask me questions while you tour the home.







