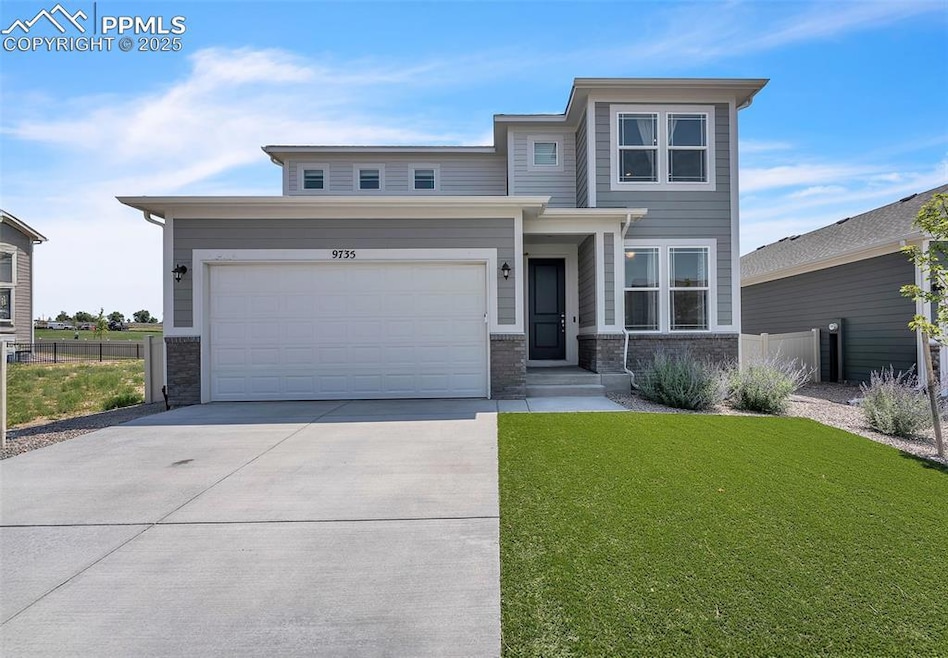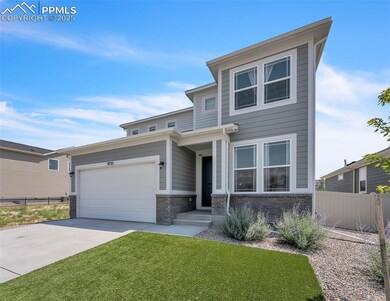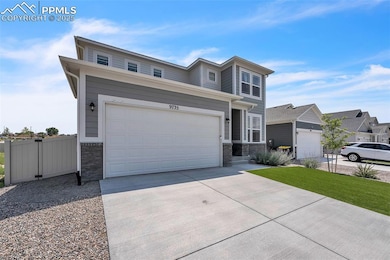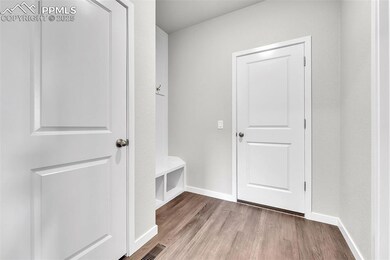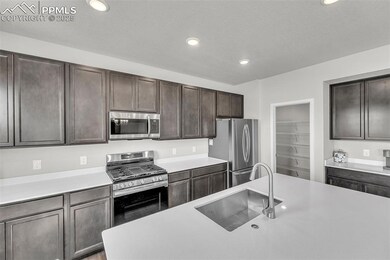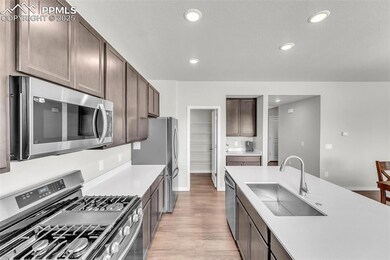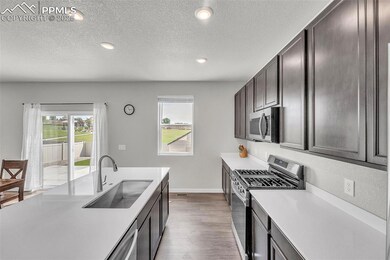9735 Cronin St Fountain, CO 80817
Downtown Fountain NeighborhoodEstimated payment $2,960/month
Highlights
- Mountain View
- 3 Car Attached Garage
- Landscaped
- Mud Room
- Open Space
- Luxury Vinyl Tile Flooring
About This Home
Beautiful modern home backing to park with mountain views. This stunning 2023-built home offers over 2,500 square feet of stylish living space in a desirable neighborhood. Enjoy 3 bedrooms, 2.5 bathrooms, a dedicated office, an open-concept main level, and a spacious family room—perfect for both work and relaxation. The 2-car garage includes a 3rd tandem bay for extra storage or parking. Outside, you'll find a low-maintenance yard with turf in both the front and back, an expanded concrete patio, and full privacy fencing. The kitchen features a gas stove, stainless steel appliances, an island for seating, dining space, and lots of natural light. There is a mud room located right off the garage, along with a half bathroom for added convenience. The primary suite features double vanities, a walk-in shower, and a generous walk-in closet. All of this in a prime location backing to a park, with scenic mountain views and just minutes from top dining, shopping, and recreation.
Home Details
Home Type
- Single Family
Est. Annual Taxes
- $1,932
Year Built
- Built in 2023
Lot Details
- 5,502 Sq Ft Lot
- Open Space
- Back Yard Fenced
- Landscaped
Parking
- 3 Car Attached Garage
- Garage Door Opener
- Driveway
Home Design
- Shingle Roof
- Aluminum Siding
Interior Spaces
- 2,519 Sq Ft Home
- 2-Story Property
- Mud Room
- Mountain Views
- Crawl Space
- Laundry on upper level
Kitchen
- Oven
- Microwave
- Dishwasher
Flooring
- Carpet
- Luxury Vinyl Tile
Bedrooms and Bathrooms
- 3 Bedrooms
Utilities
- Forced Air Heating and Cooling System
- Heating System Uses Natural Gas
Community Details
- Association fees include trash removal
Map
Home Values in the Area
Average Home Value in this Area
Tax History
| Year | Tax Paid | Tax Assessment Tax Assessment Total Assessment is a certain percentage of the fair market value that is determined by local assessors to be the total taxable value of land and additions on the property. | Land | Improvement |
|---|---|---|---|---|
| 2025 | $1,932 | $32,580 | -- | -- |
| 2024 | $394 | $18,030 | $4,340 | $13,690 |
| 2023 | $394 | $18,030 | $18,030 | -- |
| 2022 | $253 | $2,100 | $2,100 | -- |
Property History
| Date | Event | Price | List to Sale | Price per Sq Ft | Prior Sale |
|---|---|---|---|---|---|
| 10/30/2025 10/30/25 | Price Changed | $530,000 | -1.9% | $210 / Sq Ft | |
| 08/14/2025 08/14/25 | For Sale | $540,000 | +4.3% | $214 / Sq Ft | |
| 05/03/2024 05/03/24 | Sold | $517,685 | +1.6% | $211 / Sq Ft | View Prior Sale |
| 04/18/2024 04/18/24 | Off Market | $509,610 | -- | -- | |
| 02/01/2024 02/01/24 | For Sale | $509,610 | -- | $208 / Sq Ft |
Purchase History
| Date | Type | Sale Price | Title Company |
|---|---|---|---|
| Special Warranty Deed | $517,685 | None Listed On Document | |
| Special Warranty Deed | $448,864 | None Listed On Document |
Mortgage History
| Date | Status | Loan Amount | Loan Type |
|---|---|---|---|
| Open | $500,406 | FHA |
Source: Pikes Peak REALTOR® Services
MLS Number: 5007867
APN: 56041-06-009
- 800 Kiowa St
- 420 Rosewood Dr
- 418 Linda Vista Dr
- 521 Clearview Dr
- 330 Columbine St
- 326 Columbine St
- 307 Mount View Ln
- 1005 Grinde Dr
- 1107 Grinde Dr
- 157 Wellington St
- 103 Mojave Way
- 929 Desert Cir
- 842 Desert Cir
- 845 Desert Cir
- 6856 Fountain Vista Cir
- 806 Desert Cir
- 900 Pond Terrace
- 1509 Monterey Way
- 1513 Monterey Way
- 119 E Ohio Ave Unit 11 & 12
- 404 N Walnut St
- 404 Shield Rd
- 404 S Race St
- 7367 Carlin Grove
- 6782 Camino Del Rey
- 720 Ancestra Dr
- 2108 Hibbard Ln
- 980 Ancestra Dr
- 874 Descendant Dr
- 7444 Primavera Ln
- 1245 Legend Oak Dr
- 10436 Mile Post Loop
- 10995 Traders Pkwy
- 7367 Glenburn Dr
- 1415 Legend Oak Dr
- 8647 Silver Glen Dr
- 7406 Bentwater Dr
- 1552 Ancestra Dr
- 8332 Meadowcrest Dr
- 1270 Lords Hill Dr
