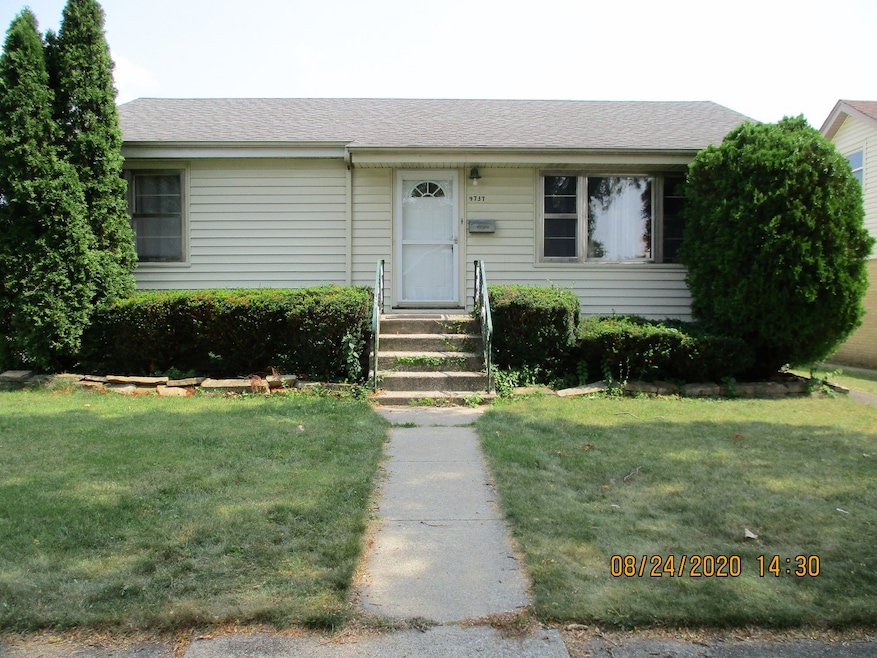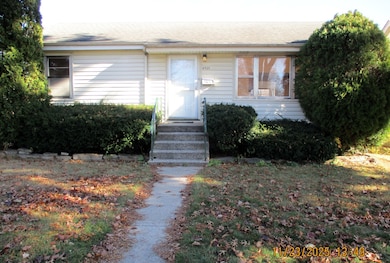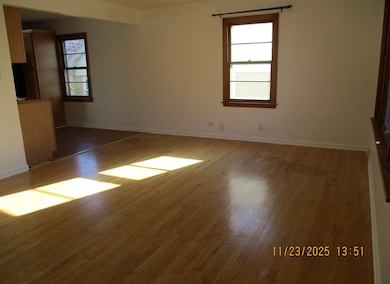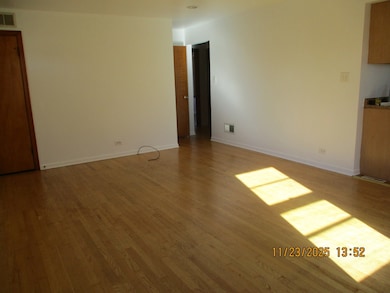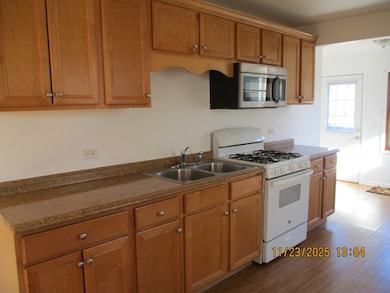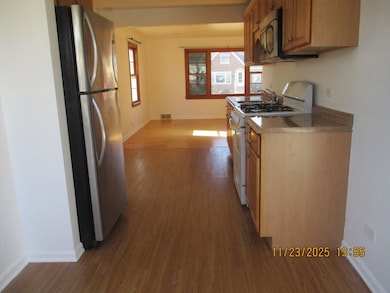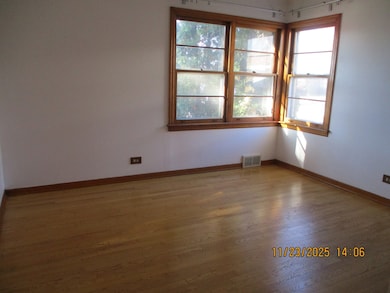9737 Warren Ave Oak Lawn, IL 60453
3
Beds
1
Bath
--
Sq Ft
1953
Built
Highlights
- Deck
- Raised Ranch Architecture
- Main Floor Bedroom
- Sward Elementary School Rated 9+
- Wood Flooring
- Living Room
About This Home
3 Bedrooms 1 Bath 2-Car Garage Beautifully maintained single-family home available for rent in Oak Lawn! - Hardwood and laminate floors throughout, Updated eat-in kitchen with maple cabinets, modern countertops, and appliances. Spacious full basement with bar, extra bonus room and washer & dryer. Outdoor deck and fenced yard - perfect for entertaining or relaxing. Excellent neighborhood near schools, parks, and Metra station - ideal for commuters and families. Rental requirements: All adult applicants must have a minimum FICO credit score of 650, No prior evictions
Home Details
Home Type
- Single Family
Est. Annual Taxes
- $3,198
Year Built
- Built in 1953
Lot Details
- Lot Dimensions are 50 x 124
- Fenced
Parking
- 2 Car Garage
- Off Alley Parking
- Parking Included in Price
Home Design
- Raised Ranch Architecture
- Asphalt Roof
- Concrete Perimeter Foundation
Interior Spaces
- Family Room
- Living Room
- Dining Room
- Storage
Kitchen
- Range
- Microwave
- Trash Compactor
Flooring
- Wood
- Laminate
Bedrooms and Bathrooms
- 3 Bedrooms
- 3 Potential Bedrooms
- Main Floor Bedroom
- Bathroom on Main Level
- 1 Full Bathroom
Laundry
- Laundry Room
- Dryer
- Washer
Basement
- Basement Fills Entire Space Under The House
- Sump Pump
Outdoor Features
- Deck
Schools
- Sward Elementary School
- Oak Lawn-Hometown Middle School
- Oak Lawn Comm High School
Utilities
- Forced Air Heating and Cooling System
- Heating System Uses Natural Gas
- Lake Michigan Water
Listing and Financial Details
- Security Deposit $2,200
- Property Available on 11/24/25
Community Details
Pet Policy
- No Pets Allowed
Security
- Fenced around community
Map
Source: Midwest Real Estate Data (MRED)
MLS Number: 12522927
APN: 24-09-126-023-0000
Nearby Homes
- 9735 S 55th Ave
- 9828 Warren Ave
- 5416 Franklin Ave
- 9807 Washington Ave
- 9704 W Shore Dr
- 9624 W Shore Dr
- 5368 W 96th St Unit 2S
- 9706 S 52nd Ave
- 9600 Central Ave
- 9535 S 53rd Ave Unit 3S
- 9530 Cook Ave Unit 211
- 9429 S 55th Ave
- 9804 Massasoit Ave
- 10021 Cook Ave
- 9408 S 55th Ave
- 9600 S 51st Ave
- 5100 W 96th St Unit 524
- 9810 Menard Ave
- 9422 Central Ave
- 10010 Harnew Rd W Unit 1
- 9810 Warren Ave
- 5458 Franklin Ave
- 9837 Minnick Ave
- 9344 S 54th Ct
- 9326 S 54th Ct
- 4949 Paxton Rd
- 5936 W 97th St
- 9219 S 51st Ave
- 9206 S 50th Ave
- 9243 S 49th Ct
- 10416 Major Ave Unit 1S
- 10409-10439 Menard Ave
- 10510 Parkside Ave Unit 7
- 10335 Laporte Ave
- 5352 W 90th St
- 10425 Mason Ave
- 10611 Parkside Ave Unit 202
- 10002 Merrimac Ave
- 9625 Merton Ave
- 6233 W 94th St Unit 1SE
