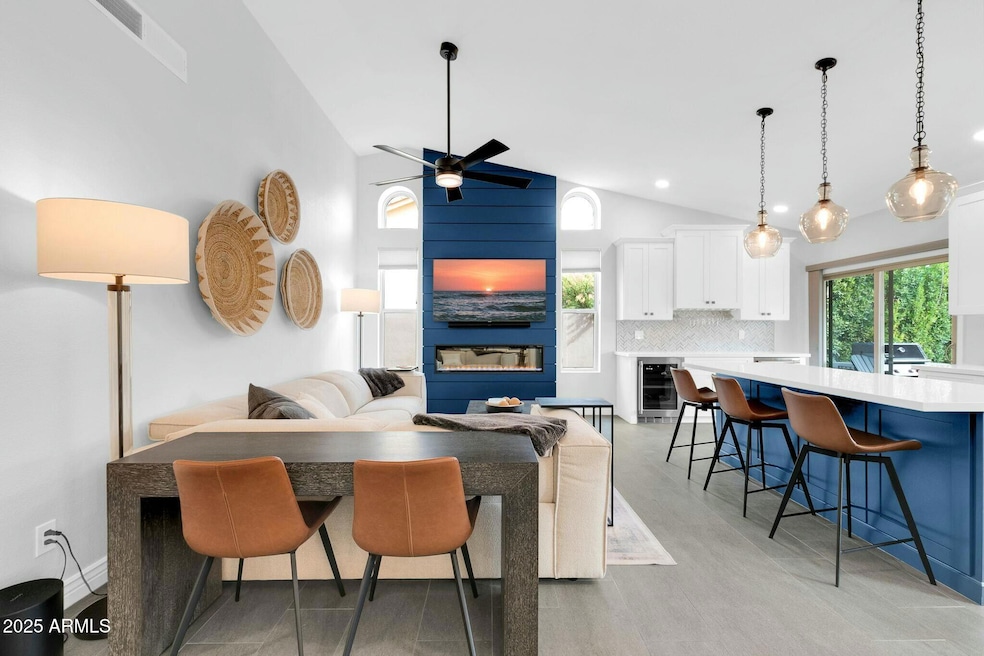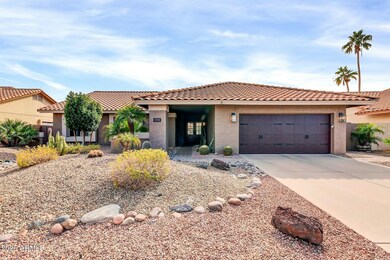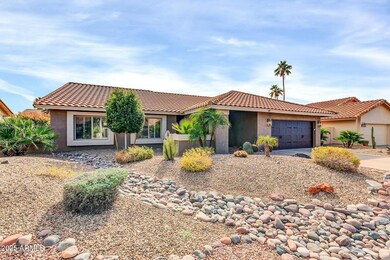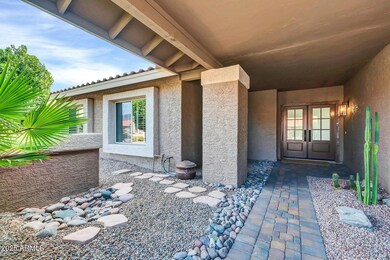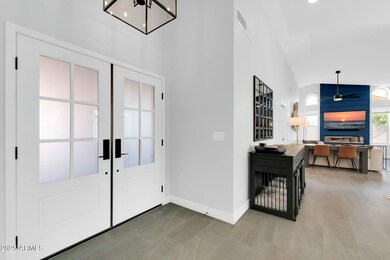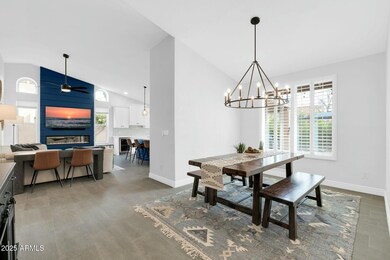
9739 E Pershing Ave Scottsdale, AZ 85260
Horizons NeighborhoodHighlights
- Private Pool
- Vaulted Ceiling
- Covered patio or porch
- Redfield Elementary School Rated A
- 1 Fireplace
- Double Pane Windows
About This Home
As of April 2025Stunning fully remodeled home in the highly desirable Sweetwater Ranch subdivision. Entire home was renovated w/ tile floors throughout, kitchen was redesigned w/ 42in white shaker cabinets (pull-outs), quartz countertops, GE Cafe SS appliances & a wine & beverage frig. Beautiful electric fireplace w/ built-in paneling up to the ceiling. Windows w/ lifetime warranty replaced in 2022. During renovations home added the much needed office/den and all lighting was updated. This popular split floor plan offers both bathrooms redesigned w/ all new vanities, quartz countertops & showers. Backyard pool was redone with pebble tec & cool deck in 2022 along w/ new pool equipment replaced in 2024. Additional storage added inside home & exterior of home recently painted. HVAC replaced in 2022.
Last Agent to Sell the Property
My Home Group Real Estate Brokerage Phone: (602) 909-2423 License #SA547891000 Listed on: 02/20/2025

Home Details
Home Type
- Single Family
Est. Annual Taxes
- $2,159
Year Built
- Built in 1984
Lot Details
- 8,276 Sq Ft Lot
- Desert faces the front and back of the property
- Block Wall Fence
- Front and Back Yard Sprinklers
HOA Fees
- $35 Monthly HOA Fees
Parking
- 2 Car Garage
- Garage Door Opener
Home Design
- Tile Roof
- Block Exterior
- Stucco
Interior Spaces
- 1,914 Sq Ft Home
- 1-Story Property
- Vaulted Ceiling
- 1 Fireplace
- Double Pane Windows
- Tile Flooring
Kitchen
- Built-In Microwave
- ENERGY STAR Qualified Appliances
- Kitchen Island
Bedrooms and Bathrooms
- 3 Bedrooms
- 2 Bathrooms
- Dual Vanity Sinks in Primary Bathroom
Accessible Home Design
- No Interior Steps
Outdoor Features
- Private Pool
- Covered patio or porch
Schools
- Redfield Elementary School
- Desert Canyon Middle School
- Desert Mountain High School
Utilities
- Central Air
- Heating Available
- Water Softener
- High Speed Internet
- Cable TV Available
Community Details
- Association fees include ground maintenance
- Amcor Association, Phone Number (480) 948-5860
- Built by UDC HOMES
- Sweetwater Ranch Subdivision
Listing and Financial Details
- Tax Lot 99
- Assessor Parcel Number 217-23-302
Ownership History
Purchase Details
Home Financials for this Owner
Home Financials are based on the most recent Mortgage that was taken out on this home.Purchase Details
Home Financials for this Owner
Home Financials are based on the most recent Mortgage that was taken out on this home.Purchase Details
Purchase Details
Home Financials for this Owner
Home Financials are based on the most recent Mortgage that was taken out on this home.Purchase Details
Home Financials for this Owner
Home Financials are based on the most recent Mortgage that was taken out on this home.Purchase Details
Home Financials for this Owner
Home Financials are based on the most recent Mortgage that was taken out on this home.Purchase Details
Similar Homes in Scottsdale, AZ
Home Values in the Area
Average Home Value in this Area
Purchase History
| Date | Type | Sale Price | Title Company |
|---|---|---|---|
| Warranty Deed | $925,000 | Chicago Title Agency | |
| Interfamily Deed Transfer | -- | Old Republic Title Agency | |
| Special Warranty Deed | -- | None Available | |
| Interfamily Deed Transfer | -- | Stewart Title & Trust Of Pho | |
| Interfamily Deed Transfer | -- | Stewart Title & Trust Of Pho | |
| Warranty Deed | $371,000 | Stewart Title & Trust Of Pho | |
| Interfamily Deed Transfer | -- | -- |
Mortgage History
| Date | Status | Loan Amount | Loan Type |
|---|---|---|---|
| Open | $400,000 | New Conventional | |
| Previous Owner | $202,194 | Credit Line Revolving | |
| Previous Owner | $327,300 | New Conventional | |
| Previous Owner | $324,300 | New Conventional | |
| Previous Owner | $339,000 | New Conventional | |
| Previous Owner | $352,450 | New Conventional |
Property History
| Date | Event | Price | Change | Sq Ft Price |
|---|---|---|---|---|
| 06/25/2025 06/25/25 | Off Market | $925,000 | -- | -- |
| 04/30/2025 04/30/25 | Sold | $925,000 | +2.8% | $483 / Sq Ft |
| 02/21/2025 02/21/25 | Pending | -- | -- | -- |
| 02/20/2025 02/20/25 | For Sale | $899,900 | +142.6% | $470 / Sq Ft |
| 01/28/2014 01/28/14 | Sold | $371,000 | -1.1% | $197 / Sq Ft |
| 12/30/2013 12/30/13 | Pending | -- | -- | -- |
| 11/03/2013 11/03/13 | For Sale | $375,000 | -- | $199 / Sq Ft |
Tax History Compared to Growth
Tax History
| Year | Tax Paid | Tax Assessment Tax Assessment Total Assessment is a certain percentage of the fair market value that is determined by local assessors to be the total taxable value of land and additions on the property. | Land | Improvement |
|---|---|---|---|---|
| 2025 | $2,159 | $42,091 | -- | -- |
| 2024 | $2,834 | $40,087 | -- | -- |
| 2023 | $2,834 | $52,620 | $10,520 | $42,100 |
| 2022 | $2,694 | $40,910 | $8,180 | $32,730 |
| 2021 | $2,860 | $37,400 | $7,480 | $29,920 |
| 2020 | $2,835 | $35,380 | $7,070 | $28,310 |
| 2019 | $2,358 | $33,810 | $6,760 | $27,050 |
| 2018 | $2,303 | $32,660 | $6,530 | $26,130 |
| 2017 | $2,173 | $32,320 | $6,460 | $25,860 |
| 2016 | $2,132 | $30,910 | $6,180 | $24,730 |
| 2015 | $2,048 | $29,130 | $5,820 | $23,310 |
Agents Affiliated with this Home
-
M
Seller's Agent in 2025
Mark Gianvito
My Home Group
(602) 909-2423
2 in this area
38 Total Sales
-

Buyer's Agent in 2025
Linda Nelson
Century 21 Arizona Foothills
(480) 227-6644
2 in this area
55 Total Sales
-
S
Seller's Agent in 2014
Sharon Glick
Realty One Group
-
P
Seller Co-Listing Agent in 2014
Phillip Homer
Realty One Group
(480) 315-1240
20 Total Sales
-
A
Buyer's Agent in 2014
Alexander Mariconda
Realty Executives
4 in this area
26 Total Sales
Map
Source: Arizona Regional Multiple Listing Service (ARMLS)
MLS Number: 6823533
APN: 217-23-302
- 13361 N 99th Place
- 9821 E Windrose Dr
- 9678 E Voltaire Dr
- 13330 N 95th Way
- 9869 E Davenport Dr Unit 70
- 13064 N 100th Place
- 12755 N 99th Place
- 9539 E Voltaire Dr
- 9455 E Voltaire Dr
- 9456 E Voltaire Dr
- 13383 N 101st Way
- 10205 E Corrine Dr
- 9382 E Aster Dr
- 13565 N 102nd Place
- 9371 E Wood Dr
- 13270 N 93rd Way
- 10105 E Larkspur Dr
- 12240 N 98th St
- 9550 E Thunderbird Rd Unit 155
- 9706 E Sheena Dr
