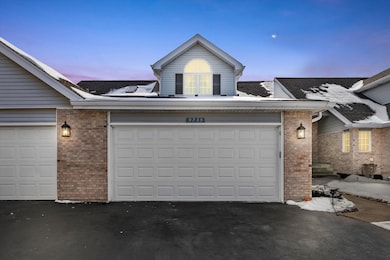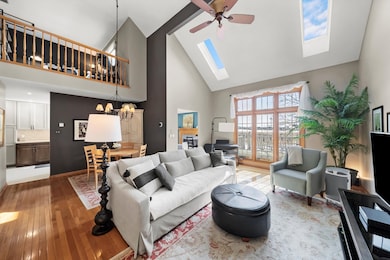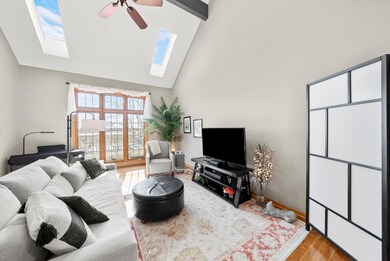
9739 W 154th St Orland Park, IL 60462
Central Orland NeighborhoodHighlights
- Wood Flooring
- Main Floor Bedroom
- Stainless Steel Appliances
- High Point Elementary School Rated A-
- Loft
- Skylights
About This Home
As of March 2025STEP INTO THIS BEAUTIFULLY UPDATED 2 BEDROOM, 2 1/2 BATHROOM RAVINA GLENS TOWNHOME, WHERE MODERN CONVENIENCE MEETS TIMELESS CHARM. THE MAIN LEVEL BOASTS GLEAMING HARDWOOD FLOORS, CATHEDRAL CEILINGS, & AN UPDATED KITCHEN FEATURING STAINLESS STEEL APPLIANCES, CORIAN COUNTERTOPS, SOFT-CLOSE CABINETS, AND A STYLISH TILE BACKSPLASH. SKYLIGHTS IN THE LIVING ROOM, PAIRED WITH SOLAR-POWERED BLACKOUT BLINDS, FILL THE SPACE WITH NATURAL LIGHT WHILE OFFERING ULTIMATE COMFORT. RELAX BY THE GAS FIREPLACE WITH CHIC BRICK ACCENTS IN THE COZY DEN/FAMILY ROOM, OR TAKE ADVANTAGE OF THE SPACIOUS LOFT PERFECT FOR A HOME OFFICE OR ADDITIONAL LOUNGE AREA. THE MAIN-LEVEL LAUNDRY ROOM ADDS TO THE HOME'S PRACTICALITY. THE PRIMARY SUITE IS A TRUE RETREAT, FEATURING A SUBWAY TILE SHOWER WITH BENCH SEATING, BUILT-IN SHELVING FOR LINENS, & A ONE-OF-A-KIND WALK-IN CLOSET WITH CUSTOM BUILT-INS. STAY COMFORTABLE AND PLAY YOUR FAVORITE TUNES YEAR-ROUND WITH AN ALEXA-ENABLED ECOBEE SMART THERMOSTAT. NEED STORAGE? THIS HOME HAS YOU COVERED WITH A FULL BASEMENT, CRAWL SPACE, & ATTIC ACCESS FOR ALL YOUR ORGANIZATIONAL NEEDS. HEAD OUTSIDE TO A COMPOSITE DECK, IDEAL FOR RELAXING OR ENTERTAINING, WHILE ENJOYING THE SCENIC VIEWS OF THE WALKING/BIKE PATH JUST BEYOND YOUR BACKYARD. THIS TOWNHOME OFFERS THE PERFECT BLEND OF LUXURY, COMFORT, AND CONVENIENCE. CLOSE TO SCHOOLS, SHOPPING/DINING, ORLAND PARK LIBRARY, CENTENNIAL PARK, & SO MUCH MORE! DON'T MISS YOUR CHANCE TO MAKE IT YOURS! SCHEDULE YOUR SHOWING TODAY!
Townhouse Details
Home Type
- Townhome
Est. Annual Taxes
- $6,264
Year Built
- Built in 1990
Lot Details
- Lot Dimensions are 32x81
HOA Fees
- $300 Monthly HOA Fees
Parking
- 2 Car Attached Garage
- Garage Transmitter
- Garage Door Opener
- Driveway
- Parking Included in Price
Interior Spaces
- 2,076 Sq Ft Home
- 2-Story Property
- Built-In Features
- Skylights
- Gas Log Fireplace
- Triple Pane Windows
- Solar Screens
- Family Room with Fireplace
- Living Room
- Dining Room
- Loft
Kitchen
- Range with Range Hood
- Dishwasher
- Stainless Steel Appliances
Flooring
- Wood
- Vinyl
Bedrooms and Bathrooms
- 2 Bedrooms
- 2 Potential Bedrooms
- Main Floor Bedroom
- Walk-In Closet
Laundry
- Laundry Room
- Laundry on main level
- Dryer
- Washer
- Sink Near Laundry
Unfinished Basement
- Basement Fills Entire Space Under The House
- Crawl Space
Utilities
- Forced Air Heating and Cooling System
- Heating System Uses Natural Gas
- Lake Michigan Water
Listing and Financial Details
- Senior Tax Exemptions
- Homeowner Tax Exemptions
Community Details
Overview
- Association fees include insurance, exterior maintenance, lawn care, snow removal
- 4 Units
- Staff Association, Phone Number (847) 490-3833
- Property managed by Associa Chicago
Recreation
- Trails
Pet Policy
- Dogs and Cats Allowed
Security
- Resident Manager or Management On Site
Ownership History
Purchase Details
Home Financials for this Owner
Home Financials are based on the most recent Mortgage that was taken out on this home.Purchase Details
Purchase Details
Purchase Details
Home Financials for this Owner
Home Financials are based on the most recent Mortgage that was taken out on this home.Purchase Details
Home Financials for this Owner
Home Financials are based on the most recent Mortgage that was taken out on this home.Similar Homes in Orland Park, IL
Home Values in the Area
Average Home Value in this Area
Purchase History
| Date | Type | Sale Price | Title Company |
|---|---|---|---|
| Deed | $390,000 | None Listed On Document | |
| Deed | -- | Attorney | |
| Interfamily Deed Transfer | -- | None Available | |
| Warranty Deed | $209,000 | Attorneys Title Guaranty Fun | |
| Warranty Deed | $280,000 | Attorneys Title Guaranty Fun |
Mortgage History
| Date | Status | Loan Amount | Loan Type |
|---|---|---|---|
| Previous Owner | $167,200 | New Conventional | |
| Previous Owner | $50,000 | Unknown | |
| Previous Owner | $41,700 | Unknown |
Property History
| Date | Event | Price | Change | Sq Ft Price |
|---|---|---|---|---|
| 03/26/2025 03/26/25 | Sold | $390,000 | +1.3% | $188 / Sq Ft |
| 02/24/2025 02/24/25 | Pending | -- | -- | -- |
| 02/19/2025 02/19/25 | For Sale | $385,000 | 0.0% | $185 / Sq Ft |
| 02/19/2025 02/19/25 | Price Changed | $385,000 | +84.2% | $185 / Sq Ft |
| 12/13/2012 12/13/12 | Sold | $209,000 | -5.0% | $101 / Sq Ft |
| 11/07/2012 11/07/12 | Pending | -- | -- | -- |
| 10/12/2012 10/12/12 | Price Changed | $219,900 | -4.3% | $106 / Sq Ft |
| 05/21/2012 05/21/12 | For Sale | $229,900 | -- | $111 / Sq Ft |
Tax History Compared to Growth
Tax History
| Year | Tax Paid | Tax Assessment Tax Assessment Total Assessment is a certain percentage of the fair market value that is determined by local assessors to be the total taxable value of land and additions on the property. | Land | Improvement |
|---|---|---|---|---|
| 2024 | $6,264 | $31,000 | $1,434 | $29,566 |
| 2023 | $5,872 | $31,000 | $1,434 | $29,566 |
| 2022 | $5,872 | $25,759 | $2,086 | $23,673 |
| 2021 | $5,718 | $25,759 | $2,086 | $23,673 |
| 2020 | $6,309 | $25,759 | $2,086 | $23,673 |
| 2019 | $6,923 | $28,653 | $1,890 | $26,763 |
| 2018 | $6,732 | $28,653 | $1,890 | $26,763 |
| 2017 | $6,596 | $28,653 | $1,890 | $26,763 |
| 2016 | $6,155 | $24,555 | $1,695 | $22,860 |
| 2015 | $6,061 | $24,555 | $1,695 | $22,860 |
| 2014 | $5,986 | $24,555 | $1,695 | $22,860 |
| 2013 | $6,595 | $25,729 | $1,695 | $24,034 |
Agents Affiliated with this Home
-
Kevin Burke

Seller's Agent in 2025
Kevin Burke
RE/MAX 10
(708) 805-1754
1 in this area
377 Total Sales
-
Corey Rasmussen

Seller Co-Listing Agent in 2025
Corey Rasmussen
RE/MAX 10
(708) 285-2780
1 in this area
48 Total Sales
-
Eileen Stout

Buyer's Agent in 2025
Eileen Stout
Real People Realty
(815) 469-7449
1 in this area
1 Total Sale
-
Stacie McGlone

Seller's Agent in 2012
Stacie McGlone
Always Home Real Estate Services LLC
(773) 213-1150
80 Total Sales
-
M
Buyer's Agent in 2012
Michael Triezenberg
Hoff, Realtors
Map
Source: Midwest Real Estate Data (MRED)
MLS Number: 12291341
APN: 27-16-208-055-0000
- 15301 Wilshire Dr
- 15451 Treetop Dr Unit 3N
- 9860 W 153rd St Unit 309
- 9960 Franchesca Ct Unit 3A
- 15106 West Ave
- 9939 Constitution Ct
- 9242 Pembrooke Ln
- 15222 Huntington Ct
- 10227 Hilltop Dr
- 15336 Regent Dr
- 10232 Hilltop Dr Unit 4
- 9337 Waterford Ln Unit D3
- 15522 Wherry Ln
- 56 Orland Square Dr
- 14813 Holly Ct
- 10300 W 159th St
- 10158 Huntington Ct
- 16040 Boardwalk Ln Unit 4A
- 15383 Silver Bell Rd
- 10596 W 154th Place






