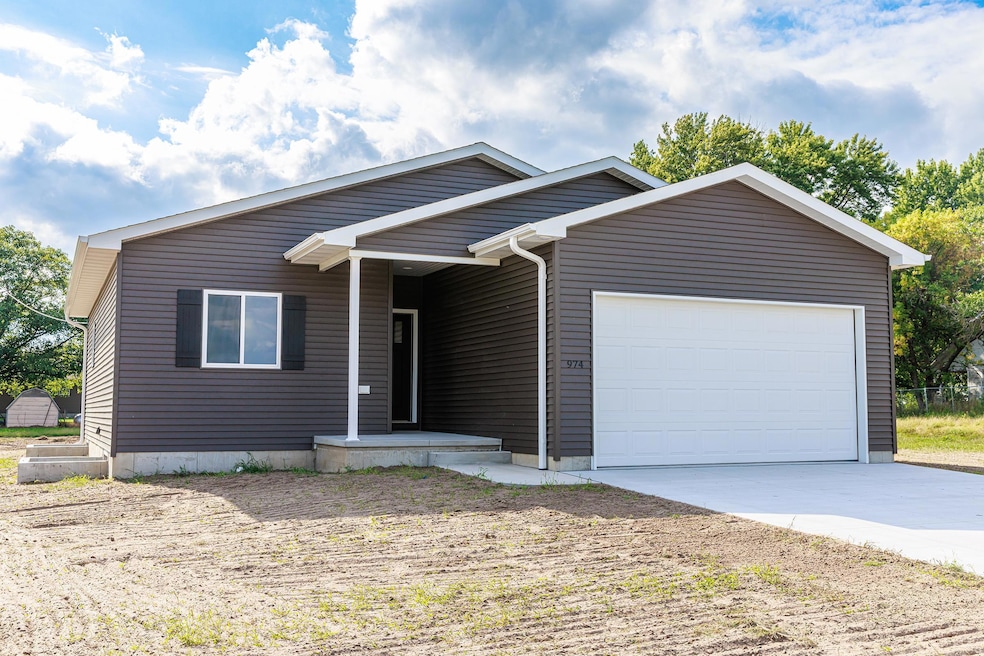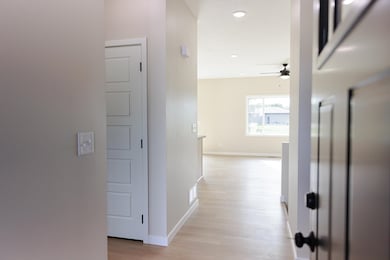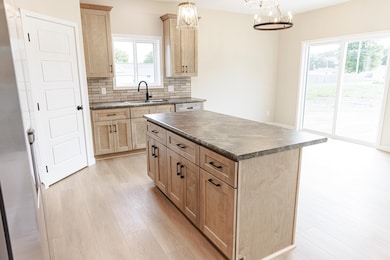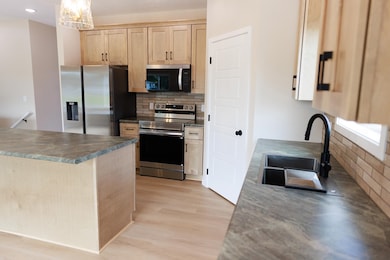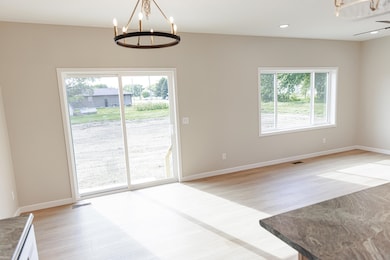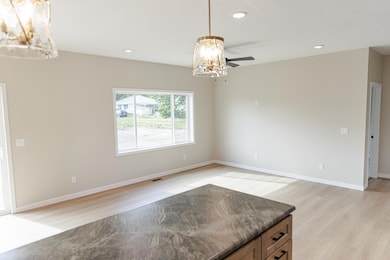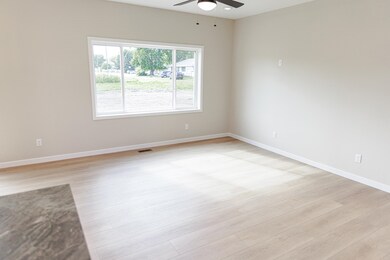974 8th St Duncan, NE 68634
Estimated payment $1,697/month
Highlights
- Ranch Style House
- Walk-In Closet
- Forced Air Heating and Cooling System
- 2 Car Attached Garage
- Laundry Room
About This Home
Don’t miss your chance to own this beautifully built new construction home located on the East side of Duncan, just minutes from Columbus. Offering 4 bedrooms, 3 bathrooms, and a 2-car garage, this thoughtfully designed home delivers comfort and style. This property is highlighted by luxury vinyl plank throughout the kitchen and living room, and 9 foot ceilings throughout the main floor. A modern kitchen with all new stainless steel appliances and a handy 6x3 kitchen island is an added bonus as is the main floor laundry. The Primary bedroom boasts a large walk in closet and en suite bath. Sprinklers and seed included. Basement has two beds and a bath. Whole home can be finished for additional charges.
Home Details
Home Type
- Single Family
Est. Annual Taxes
- $115
Year Built
- Built in 2025
Lot Details
- Sprinklers on Timer
Home Design
- 1,192 Sq Ft Home
- Ranch Style House
- Frame Construction
- Asphalt Roof
- Vinyl Siding
Kitchen
- Electric Range
- Microwave
- Dishwasher
Bedrooms and Bathrooms
- 4 Bedrooms | 2 Main Level Bedrooms
- Walk-In Closet
- 3 Bathrooms
Laundry
- Laundry Room
- Laundry on main level
- Laundry in Kitchen
Basement
- Basement Fills Entire Space Under The House
- 2 Bathrooms in Basement
- 2 Bedrooms in Basement
Parking
- 2 Car Attached Garage
- Garage Door Opener
Utilities
- Forced Air Heating and Cooling System
- Heat Pump System
- Electric Water Heater
Community Details
- Lloyd Subdivision
Listing and Financial Details
- Assessor Parcel Number 710168990
Map
Home Values in the Area
Average Home Value in this Area
Property History
| Date | Event | Price | List to Sale | Price per Sq Ft |
|---|---|---|---|---|
| 05/07/2025 05/07/25 | For Sale | $320,000 | -- | $268 / Sq Ft |
Source: Columbus Board of REALTORS® (NE)
MLS Number: 20250269
