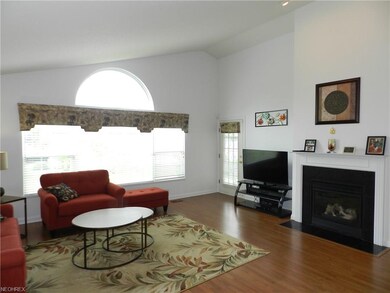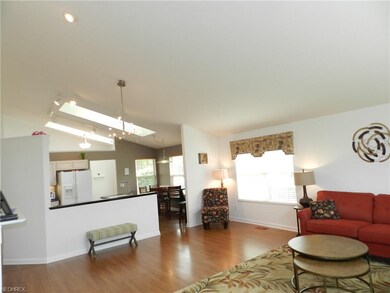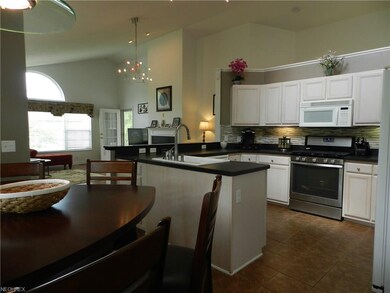
974 Chesterton Ct Unit 7 Aurora, OH 44202
Highlights
- 1 Fireplace
- Corner Lot
- Porch
- Leighton Elementary School Rated A
- 2 Car Direct Access Garage
- 4-minute walk to Aurora Wetlands Park
About This Home
As of April 2025Stunning! Freestanding condo with open great room concept, vaulted ceilings, large windows and fresh neutral colors throughout provide expansive feel. Large master suite with his and her closets and spacious master bath with dual sinks and vanity. Office could be either formal living or dining, you decide. Extra multi purpose room off 2nd bedroom. Desirable first floor living at its best! Welcoming front porch plus covered patio off great room. Home warranty.
Co-Listed By
Roger Hawkins
Deleted Agent License #2008002039
Last Buyer's Agent
Melissa Coleman
Deleted Agent License #2013000454

Home Details
Home Type
- Single Family
Est. Annual Taxes
- $3,162
Year Built
- Built in 2003
Lot Details
- South Facing Home
- Corner Lot
- Sprinkler System
Home Design
- Asphalt Roof
- Vinyl Construction Material
Interior Spaces
- 1,872 Sq Ft Home
- 1-Story Property
- 1 Fireplace
- Home Security System
Kitchen
- Range
- Microwave
- Dishwasher
Bedrooms and Bathrooms
- 2 Bedrooms
- 2 Full Bathrooms
Laundry
- Dryer
- Washer
Parking
- 2 Car Direct Access Garage
- Garage Door Opener
Outdoor Features
- Patio
- Porch
Utilities
- Forced Air Heating and Cooling System
- Heating System Uses Gas
Community Details
- $195 Annual Maintenance Fee
- Maintenance fee includes Association Insurance, Property Management, Recreation, Reserve Fund, Snow Removal
- Kensington Court Condos Community
Listing and Financial Details
- Assessor Parcel Number 03-004-00-00-026-127
Ownership History
Purchase Details
Home Financials for this Owner
Home Financials are based on the most recent Mortgage that was taken out on this home.Purchase Details
Home Financials for this Owner
Home Financials are based on the most recent Mortgage that was taken out on this home.Purchase Details
Home Financials for this Owner
Home Financials are based on the most recent Mortgage that was taken out on this home.Purchase Details
Home Financials for this Owner
Home Financials are based on the most recent Mortgage that was taken out on this home.Similar Homes in Aurora, OH
Home Values in the Area
Average Home Value in this Area
Purchase History
| Date | Type | Sale Price | Title Company |
|---|---|---|---|
| Warranty Deed | $375,000 | American Title | |
| Warranty Deed | $218,000 | Ohio Real Title | |
| Survivorship Deed | $190,000 | None Available | |
| Warranty Deed | $307,600 | U S Title Agency Inc |
Mortgage History
| Date | Status | Loan Amount | Loan Type |
|---|---|---|---|
| Open | $150,000 | Credit Line Revolving | |
| Previous Owner | $152,000 | New Conventional | |
| Previous Owner | $180,000 | Purchase Money Mortgage |
Property History
| Date | Event | Price | Change | Sq Ft Price |
|---|---|---|---|---|
| 04/29/2025 04/29/25 | Sold | $375,000 | 0.0% | $213 / Sq Ft |
| 03/20/2025 03/20/25 | Pending | -- | -- | -- |
| 03/20/2025 03/20/25 | For Sale | $375,000 | +72.0% | $213 / Sq Ft |
| 06/27/2017 06/27/17 | Sold | $218,000 | -0.9% | $116 / Sq Ft |
| 06/05/2017 06/05/17 | Pending | -- | -- | -- |
| 05/27/2017 05/27/17 | For Sale | $220,000 | +15.8% | $118 / Sq Ft |
| 06/19/2014 06/19/14 | Sold | $190,000 | -15.6% | $108 / Sq Ft |
| 06/16/2014 06/16/14 | Pending | -- | -- | -- |
| 03/04/2014 03/04/14 | For Sale | $225,000 | -- | $128 / Sq Ft |
Tax History Compared to Growth
Tax History
| Year | Tax Paid | Tax Assessment Tax Assessment Total Assessment is a certain percentage of the fair market value that is determined by local assessors to be the total taxable value of land and additions on the property. | Land | Improvement |
|---|---|---|---|---|
| 2024 | $4,421 | $98,910 | $12,250 | $86,660 |
| 2023 | $4,603 | $83,830 | $12,250 | $71,580 |
| 2022 | $4,168 | $83,830 | $12,250 | $71,580 |
| 2021 | $4,192 | $83,830 | $12,250 | $71,580 |
| 2020 | $3,905 | $72,910 | $12,250 | $60,660 |
| 2019 | $3,936 | $72,910 | $12,250 | $60,660 |
| 2018 | $3,938 | $59,080 | $14,000 | $45,080 |
| 2017 | $3,525 | $59,080 | $14,000 | $45,080 |
| 2016 | $3,162 | $59,080 | $14,000 | $45,080 |
| 2015 | $3,251 | $59,080 | $14,000 | $45,080 |
| 2014 | $3,317 | $59,080 | $14,000 | $45,080 |
| 2013 | $3,326 | $59,080 | $14,000 | $45,080 |
Agents Affiliated with this Home
-
N
Seller's Agent in 2025
Non-Member Non-Member
Non-Member
-
A
Buyer's Agent in 2025
Amy McDougald - Eckard
Keller Williams Chervenic Rlty
-
D
Seller's Agent in 2017
Donna Hawkins
Howard Hanna
-
R
Seller Co-Listing Agent in 2017
Roger Hawkins
Deleted Agent
-
M
Buyer's Agent in 2017
Melissa Coleman
Deleted Agent
-
B
Seller's Agent in 2014
Bobi Schultz
Deleted Agent
Map
Source: MLS Now
MLS Number: 3908718
APN: 03-004-00-00-026-127
- 840 Sunrise Cir
- 75 Pinehurst Dr
- 820 Sunrise Cir
- 180 Beaumont Trail
- 461 Ravine Dr Unit 2
- V/L W Garfield Rd
- 680 Windward Dr
- 540 Bent Creek Oval
- 334 Inwood Trail
- 250 Laurel Cir Unit 13
- 629-37 Fairington Oval
- 613-3 Fairington Oval
- 540 Ridgeway Dr
- 470-12 Bent Creek Oval
- 325 Inwood Trail
- 309 Wood Ridge Dr
- 310 Wood Ridge Dr
- 794 S Sussex Ct
- 265 Devon Pond
- 618-6 Russet Woods Ct






