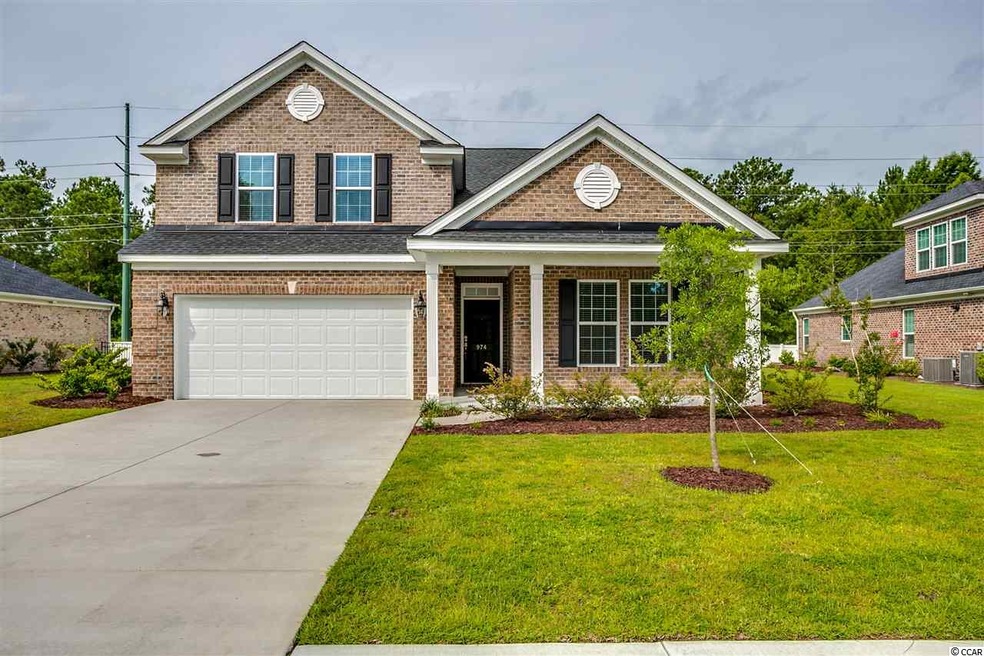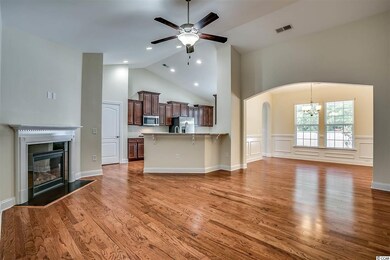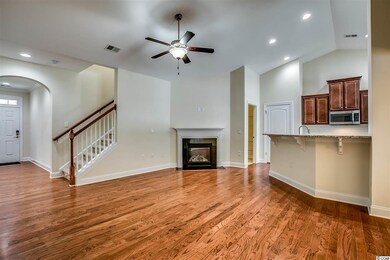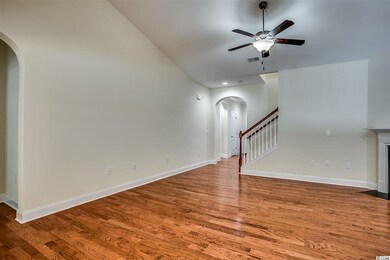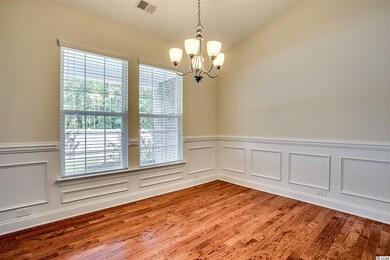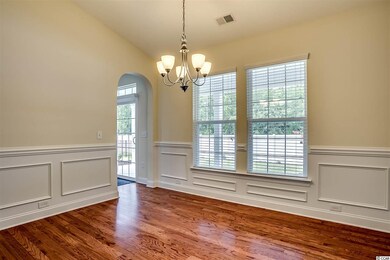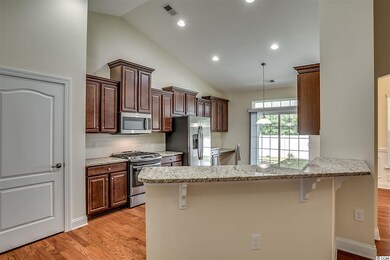
974 Henry James Dr Myrtle Beach, SC 29579
Highlights
- Gated Community
- Contemporary Architecture
- Main Floor Primary Bedroom
- Carolina Forest Elementary School Rated A-
- Vaulted Ceiling
- Bonus Room
About This Home
As of July 2023Like new home, READY TO MOVE IN! Covington Lake East is located in the Carolina Forest area of Myrtle Beach. It is a natural gas, gated community that is convenient to shopping, restaurants, medical facilities and is minutes to the beach,This home has 4 bedrooms, 3 bathrooms, offers a spacious family room that is open to the kitchen which includes 2 pantries, one pantry is a walk-in. The master bedroom features a large walk-in closet with additional well supported shelving and the master bath has a beautifully tiled walk-in shower and tub surround. The upstairs bonus room has a full bath and closet so it can be used as a guest suite or second family room. Features include - hardwood flooring in the foyer, dining room and kitchen; tile floors in baths and laundry room; granite in the kitchen with upgraded 42” cabinets, stainless steel kitchen appliances including a gas range and side by side refrigerator. a gas fireplace, granite countertops in the bathrooms, hardwood flooring in the family room and a lanai. Laundry sink in garage. The property line goes back to the tree line not the fencing.
Last Agent to Sell the Property
RE/MAX Southern Shores-Conway License #64315 Listed on: 07/16/2018

Home Details
Home Type
- Single Family
Est. Annual Taxes
- $6,447
Year Built
- Built in 2016
Lot Details
- 0.3 Acre Lot
- Fenced
- Rectangular Lot
HOA Fees
- $41 Monthly HOA Fees
Parking
- 2 Car Attached Garage
- Garage Door Opener
Home Design
- Contemporary Architecture
- Slab Foundation
- Four Sided Brick Exterior Elevation
- Tile
Interior Spaces
- 2,150 Sq Ft Home
- 1.5-Story Property
- Vaulted Ceiling
- Ceiling Fan
- Window Treatments
- Insulated Doors
- Entrance Foyer
- Family Room with Fireplace
- Formal Dining Room
- Den
- Bonus Room
- Carpet
Kitchen
- Breakfast Bar
- Range
- Microwave
- Dishwasher
- Stainless Steel Appliances
- Solid Surface Countertops
- Disposal
Bedrooms and Bathrooms
- 4 Bedrooms
- Primary Bedroom on Main
- Split Bedroom Floorplan
- Linen Closet
- Walk-In Closet
- Bathroom on Main Level
- 3 Full Bathrooms
- Dual Vanity Sinks in Primary Bathroom
- Shower Only
- Garden Bath
Laundry
- Laundry Room
- Washer and Dryer Hookup
Home Security
- Home Security System
- Fire and Smoke Detector
Schools
- Carolina Forest Elementary School
- Ten Oaks Middle School
- Carolina Forest High School
Utilities
- Central Heating
- Gas Water Heater
- Cable TV Available
Additional Features
- Front Porch
- Outside City Limits
Community Details
Overview
- Association fees include electric common, common maint/repair, manager, pool service
- The community has rules related to fencing
Security
- Gated Community
Ownership History
Purchase Details
Home Financials for this Owner
Home Financials are based on the most recent Mortgage that was taken out on this home.Purchase Details
Home Financials for this Owner
Home Financials are based on the most recent Mortgage that was taken out on this home.Purchase Details
Home Financials for this Owner
Home Financials are based on the most recent Mortgage that was taken out on this home.Purchase Details
Similar Homes in Myrtle Beach, SC
Home Values in the Area
Average Home Value in this Area
Purchase History
| Date | Type | Sale Price | Title Company |
|---|---|---|---|
| Warranty Deed | $505,000 | -- | |
| Warranty Deed | $395,000 | -- | |
| Warranty Deed | $290,000 | -- | |
| Limited Warranty Deed | $1,350,000 | -- |
Mortgage History
| Date | Status | Loan Amount | Loan Type |
|---|---|---|---|
| Open | $378,750 | New Conventional | |
| Previous Owner | $395,000 | VA | |
| Previous Owner | $200,000 | New Conventional | |
| Previous Owner | $228,392 | New Conventional |
Property History
| Date | Event | Price | Change | Sq Ft Price |
|---|---|---|---|---|
| 07/17/2023 07/17/23 | Sold | $505,000 | -3.9% | $222 / Sq Ft |
| 05/25/2023 05/25/23 | Price Changed | $525,500 | -3.7% | $231 / Sq Ft |
| 05/08/2023 05/08/23 | Price Changed | $545,500 | -1.8% | $240 / Sq Ft |
| 04/28/2023 04/28/23 | For Sale | $555,500 | +40.6% | $244 / Sq Ft |
| 09/21/2021 09/21/21 | Sold | $395,000 | -1.2% | $161 / Sq Ft |
| 08/02/2021 08/02/21 | Price Changed | $399,900 | -4.8% | $163 / Sq Ft |
| 07/02/2021 07/02/21 | For Sale | $420,000 | +44.8% | $171 / Sq Ft |
| 10/26/2018 10/26/18 | Sold | $290,000 | 0.0% | $135 / Sq Ft |
| 08/06/2018 08/06/18 | Price Changed | $290,000 | -1.7% | $135 / Sq Ft |
| 07/16/2018 07/16/18 | For Sale | $295,000 | -- | $137 / Sq Ft |
Tax History Compared to Growth
Tax History
| Year | Tax Paid | Tax Assessment Tax Assessment Total Assessment is a certain percentage of the fair market value that is determined by local assessors to be the total taxable value of land and additions on the property. | Land | Improvement |
|---|---|---|---|---|
| 2024 | $6,447 | $11,222 | $2,534 | $8,688 |
| 2023 | $6,447 | $11,222 | $2,534 | $8,688 |
| 2021 | $1,702 | $11,222 | $2,534 | $8,688 |
| 2020 | $1,021 | $11,222 | $2,534 | $8,688 |
| 2019 | $1,021 | $11,222 | $2,534 | $8,688 |
| 2018 | $3,905 | $12,100 | $1,784 | $10,316 |
| 2017 | $3,890 | $12,100 | $1,784 | $10,316 |
| 2016 | -- | $1,784 | $1,784 | $0 |
| 2015 | $576 | $2,676 | $2,676 | $0 |
| 2014 | $105 | $2,436 | $2,436 | $0 |
Agents Affiliated with this Home
-

Seller's Agent in 2023
Peter Sollecito
CB Sea Coast Advantage MI
(843) 457-5592
1,281 Total Sales
-

Seller Co-Listing Agent in 2023
Sitell Patel
CB Sea Coast Advantage MI
(843) 455-0866
30 Total Sales
-

Seller's Agent in 2021
Maryia Pinayeva
CRG Homes
(843) 602-2649
89 Total Sales
-

Seller's Agent in 2018
Melanie Butler
RE/MAX
(843) 907-0633
66 Total Sales
Map
Source: Coastal Carolinas Association of REALTORS®
MLS Number: 1814975
APN: 41801010027
- 967 Henry James Dr
- 2004 Potomac Ct
- 950 Henry James Dr
- 468 Waccamaw Pines Dr
- 2504 Lenue Cir
- 614 Daniella Dr
- 563 Plum Ct
- 801 Celene Ct
- 2518 N Wild Rose Dr
- 349 N Bar Ct
- 4949 Southgate Pkwy
- 4916 Darby Ln
- 2107 Victory Way Unit 496
- 2111 Victory Way Unit 495
- 2115 Victory Way Unit 494
- 2127 Victory Way Unit 491
- 2131 Victory Way Unit 489
- 2112 Victory Way Unit 560
- 1388 Speedway St Unit 480
- 1388 Speedway St
