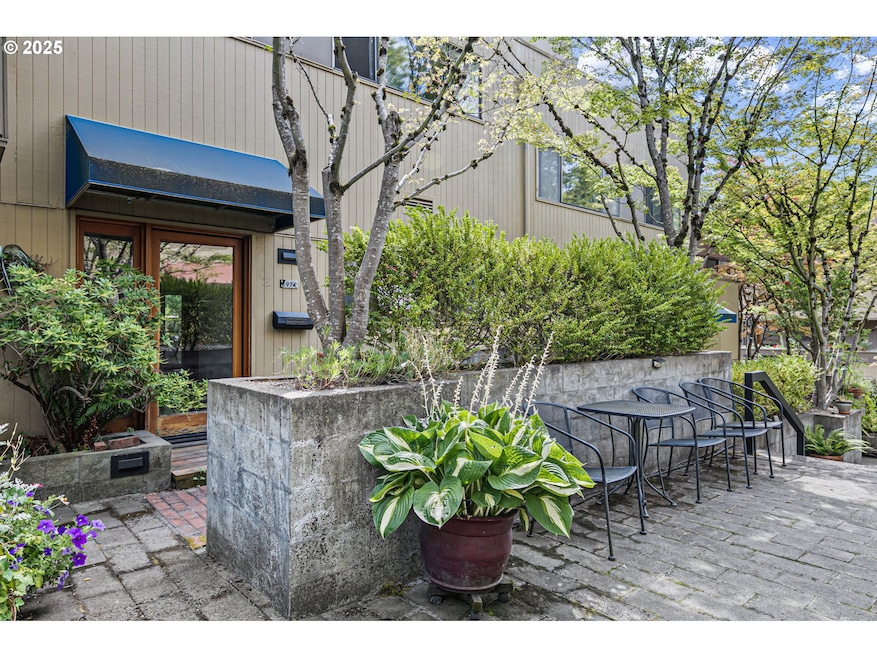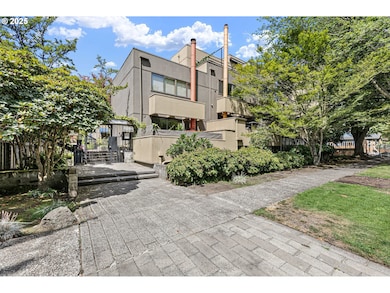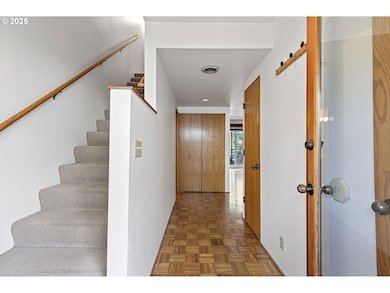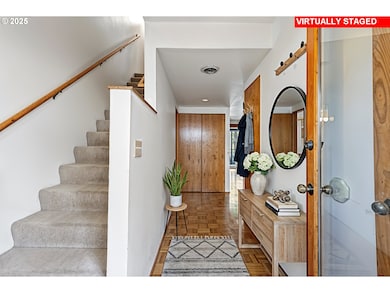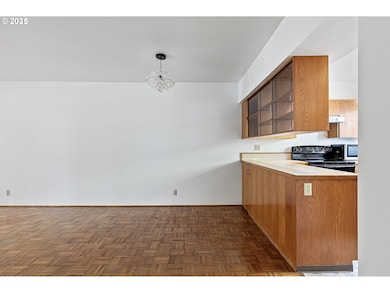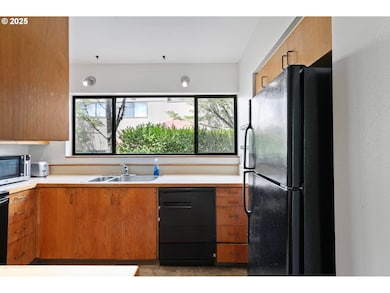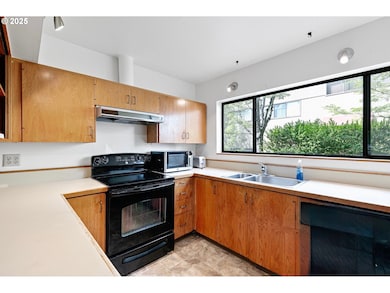974 Lincoln St Eugene, OR 97401
Downtown Eugene NeighborhoodEstimated payment $2,958/month
Highlights
- Custom Home
- Wood Flooring
- Balcony
- Covered Deck
- Outdoor Water Feature
- Wood Frame Window
About This Home
Sophisticated urban living meets timeless architectural design in this exceptional residence by acclaimed firm Unthank, Ceder & Poticha. While the unit retains its original finishes, it offers a rare opportunity for a designer’s touch—an ideal canvas for those looking to create a personalized, elevated space within a beautifully crafted framework. Impeccably designed, this tri-level spacious condo showcases natural cork flooring, an abundance of expansive windows, and a flowing open-concept layout that seamlessly connects the kitchen, dining, and living areas. A wood-burning fireplace adds character, while two private decks offer the perfect retreat for morning coffee or evening relaxation. All bedrooms offer generous proportions, custom built-in shelving, and ample closet space. The unit is complete with in-unit laundry and abundant storage throughout. Step outside and immerse yourself in the lush, tranquil beauty of the inner courtyard—an elegant urban sanctuary with mature landscaping and peaceful water features. Ideally situated just moments from the University of Oregon, the Eugene Public Library, and the cultural heart of downtown. Enjoy the convenience of two secured underground parking spaces and secure bike storage—all within a quiet, well-maintained, gated community designed for comfort and style.
Listing Agent
Keller Williams Realty Eugene and Springfield Brokerage Phone: 541-913-4346 License #201204648 Listed on: 08/01/2025

Property Details
Home Type
- Condominium
Est. Annual Taxes
- $4,300
Year Built
- Built in 1980
HOA Fees
- $550 Monthly HOA Fees
Parking
- 2 Car Garage
- Secured Garage or Parking
Home Design
- Custom Home
- Contemporary Architecture
- Slab Foundation
- Built-Up Roof
- Plywood Siding Panel T1-11
Interior Spaces
- 1,443 Sq Ft Home
- 3-Story Property
- Built-In Features
- Wood Burning Fireplace
- Double Pane Windows
- Wood Frame Window
- Family Room
- Living Room
- Dining Room
Kitchen
- Dishwasher
- Disposal
Flooring
- Wood
- Wall to Wall Carpet
- Vinyl
Bedrooms and Bathrooms
- 3 Bedrooms
Laundry
- Laundry Room
- Washer and Dryer
Outdoor Features
- Balcony
- Covered Deck
- Outdoor Water Feature
Location
- Ground Level
Schools
- River Road Elementary School
- Kelly Middle School
- North Eugene High School
Utilities
- Cooling Available
- Forced Air Heating System
- Heat Pump System
- Electric Water Heater
Listing and Financial Details
- Assessor Parcel Number 1355245
Community Details
Overview
- 20 Units
- Lincoln Condo Association, Phone Number (541) 485-6991
Amenities
- Community Deck or Porch
- Community Storage Space
Map
Home Values in the Area
Average Home Value in this Area
Tax History
| Year | Tax Paid | Tax Assessment Tax Assessment Total Assessment is a certain percentage of the fair market value that is determined by local assessors to be the total taxable value of land and additions on the property. | Land | Improvement |
|---|---|---|---|---|
| 2025 | $4,367 | $198,828 | -- | -- |
| 2024 | $4,300 | $193,037 | -- | -- |
| 2023 | $4,300 | $187,415 | -- | -- |
| 2022 | $3,110 | $181,957 | $0 | $0 |
| 2021 | $2,921 | $176,658 | $0 | $0 |
| 2020 | $2,931 | $171,513 | $0 | $0 |
| 2019 | $2,831 | $166,518 | $0 | $0 |
| 2018 | $2,665 | $156,959 | $0 | $0 |
| 2017 | $2,934 | $156,959 | $0 | $0 |
| 2016 | $2,861 | $152,387 | $0 | $0 |
| 2015 | $2,779 | $147,949 | $0 | $0 |
| 2014 | $2,723 | $143,640 | $0 | $0 |
Property History
| Date | Event | Price | List to Sale | Price per Sq Ft | Prior Sale |
|---|---|---|---|---|---|
| 01/29/2026 01/29/26 | Pending | -- | -- | -- | |
| 01/15/2026 01/15/26 | Price Changed | $399,000 | 0.0% | $277 / Sq Ft | |
| 01/15/2026 01/15/26 | For Sale | $399,000 | -6.1% | $277 / Sq Ft | |
| 01/01/2026 01/01/26 | Off Market | $425,000 | -- | -- | |
| 11/15/2025 11/15/25 | Price Changed | $425,000 | -5.6% | $295 / Sq Ft | |
| 10/11/2025 10/11/25 | Price Changed | $450,000 | -2.2% | $312 / Sq Ft | |
| 08/20/2025 08/20/25 | Price Changed | $460,000 | -3.2% | $319 / Sq Ft | |
| 08/01/2025 08/01/25 | For Sale | $475,000 | +25.0% | $329 / Sq Ft | |
| 07/01/2022 07/01/22 | Sold | $380,000 | -4.8% | $263 / Sq Ft | View Prior Sale |
| 06/24/2022 06/24/22 | Pending | -- | -- | -- | |
| 06/15/2022 06/15/22 | Price Changed | $399,000 | -11.1% | $277 / Sq Ft | |
| 05/27/2022 05/27/22 | Price Changed | $449,000 | -0.2% | $311 / Sq Ft | |
| 05/12/2022 05/12/22 | Price Changed | $450,000 | -5.3% | $312 / Sq Ft | |
| 04/07/2022 04/07/22 | Price Changed | $475,000 | -4.0% | $329 / Sq Ft | |
| 03/24/2022 03/24/22 | For Sale | $495,000 | -- | $343 / Sq Ft |
Purchase History
| Date | Type | Sale Price | Title Company |
|---|---|---|---|
| Personal Reps Deed | $380,000 | Fidelity National Title |
Source: Regional Multiple Listing Service (RMLS)
MLS Number: 495811315
APN: 1355245
- 1034 Lawrence St
- 470 W Broadway
- 280 W 11th Ave
- 961 Jefferson St
- 1275 Jefferson St
- 1313 Lincoln St
- 1313 Lincoln St Unit 308
- 1313 Lincoln St Unit 1005
- 1313 Lincoln St Unit 401
- 650 W 12th Ave Unit 102
- 537 W 14th Ave
- 0 Unknown Unit 480745727
- 1375 Olive St Unit 503
- 427 Washington St
- 490 W 4th Ave
- 996 W 8th Ave
- 147 Shelton McMurphey Blvd
- 960 W 7th Ave
- 143 Shelton McMurphey Blvd
- 990 W 7th Ave
Ask me questions while you tour the home.
