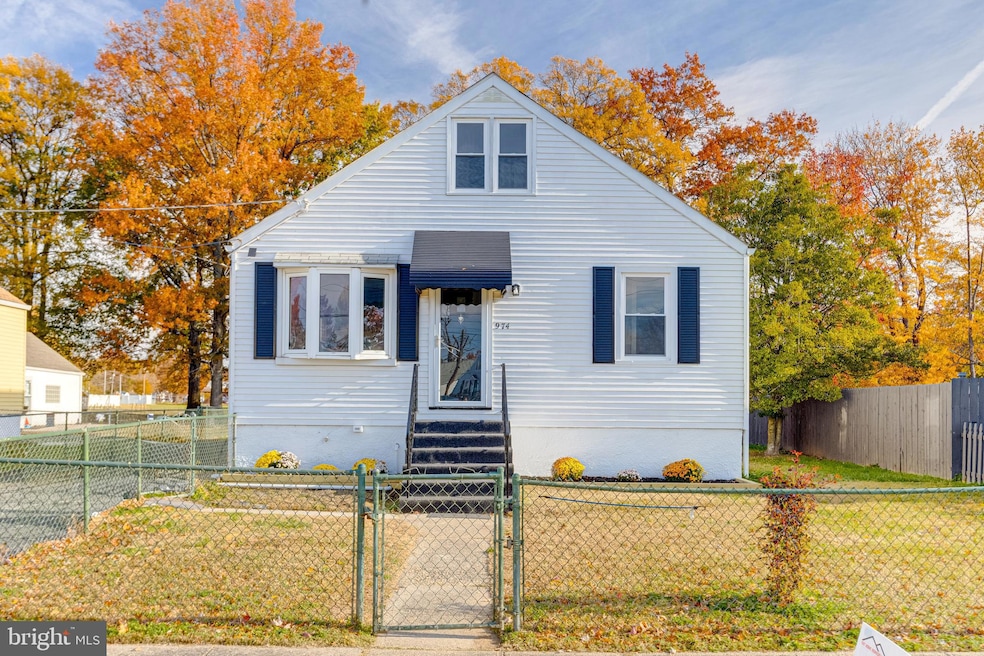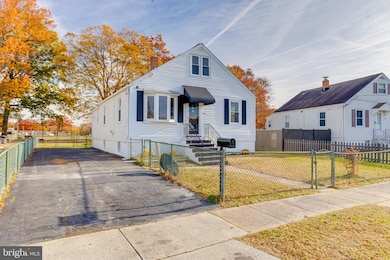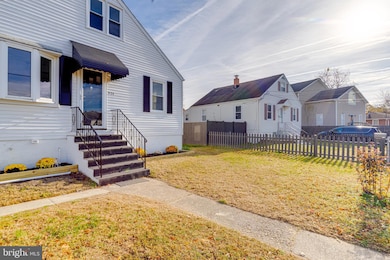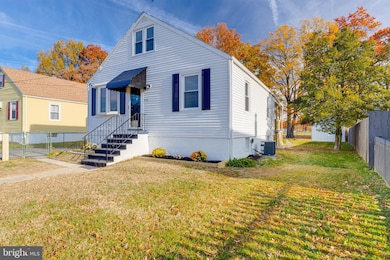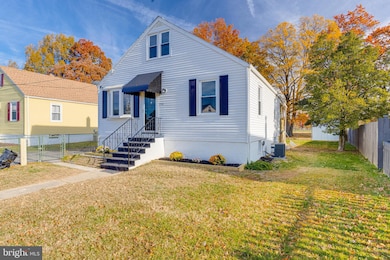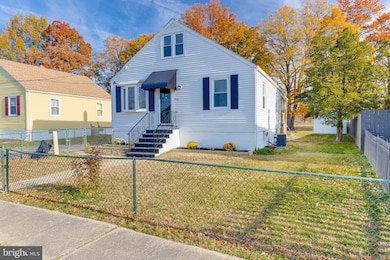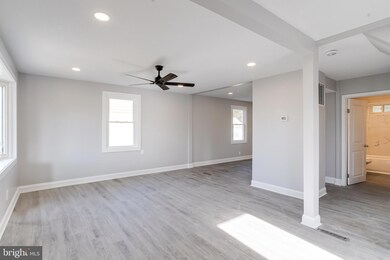Estimated payment $1,938/month
Highlights
- Very Popular Property
- Space For Rooms
- Luxury Vinyl Plank Tile Flooring
- Cape Cod Architecture
- No HOA
- 90% Forced Air Heating and Cooling System
About This Home
Welcome to 974 Martin Road, a beautifully renovated 3 bedroom, 2 full bathroom home in the heart of Essex that blends modern comfort with everyday convenience in a way that immediately makes you feel at ease from the moment you step inside. As you walk through the door, you may notice how every detail has been thoughtfully considered to create a space that feels warm, inviting, and intuitively designed for the way people actually live today. Many buyers tell me that they know within seconds whether a home “feels right,” and this one has a way of quietly checking all the boxes you didn’t even realize were on your list. The main level flows effortlessly, offering an open and bright atmosphere enhanced by fresh finishes, updated flooring, and a layout that naturally guides your eye from one room to the next. The kitchen is fully renovated with modern cabinetry, beautiful countertops, and the kind of cohesive design that encourages gathering, cooking, conversation, and connection. It’s the type of kitchen where you can easily picture preparing meals, hosting friends, or simply enjoying a quiet morning coffee. The living spaces are arranged to create comfort without sacrificing style, offering room to relax, entertain, and create memories. Each of the three bedrooms offers generous space and natural light, giving everyone room to unwind. The two fully renovated bathrooms are designed with clean, modern selections that feel both timeless and fresh, allowing you to move in with confidence and peace of mind knowing the major updates are already done. Buyers often say they want a home where they do not have to worry about the “big stuff,” and this home provides exactly that sense of assurance. The lower level expands your living options with additional finished space perfect for a family room, recreation area, home office, or gym. This flexible area allows you to adapt the home to your lifestyle rather than trying to fit your lifestyle into the home. When you imagine how you would use this space, it becomes easy to see why so many people are currently gravitating toward move-in-ready homes in this part of Essex. Step outside and you will find a backyard that offers both privacy and potential. Whether you envision simple relaxation, gardening, play, pets, or hosting, this outdoor space can easily become whatever you need it to be. Many buyers come in wanting a yard without overwhelming upkeep, and this property provides that balance beautifully. Located in a convenient area of Essex, you are close to local amenities, dining, parks, major routes, and everything needed for day-to-day living. When people choose this community, they often say they are looking for accessibility, ease, and a sense of being connected to everything while still enjoying the comfort of a residential neighborhood. This home delivers on that feeling. If you have been waiting for a home that feels updated, thoughtfully finished, and ready for you from day one, 974 Martin Road may be exactly what you’ve been hoping to find. As you walk through, allow yourself to pause and picture how your life might look here. Imagine your furniture in each room. Imagine coming home at the end of a long day. Imagine the sense of pride and peace that comes with choosing a home that simply feels right. If that resonates with you, then this may be the one you do not want to let slip away. Opportunities like this rarely stay available for long, especially when a home blends condition, comfort, and convenience at this level. If this home feels like it could be a fit for you, reach out today to schedule a visit and see for yourself what makes 974 Martin Road such a compelling place to call home.
Listing Agent
(410) 240-2922 evanweissmanrealtor@gmail.com Real Broker, LLC License #664574 Listed on: 11/13/2025

Co-Listing Agent
fitzpatrickfund101@gmail.com Real Broker, LLC License #0226026755
Home Details
Home Type
- Single Family
Est. Annual Taxes
- $2,390
Year Built
- Built in 1949 | Remodeled in 2025
Lot Details
- 6,897 Sq Ft Lot
Home Design
- Cape Cod Architecture
- Block Foundation
- Frame Construction
- Architectural Shingle Roof
- Vinyl Siding
Interior Spaces
- Property has 3 Levels
Flooring
- Carpet
- Luxury Vinyl Plank Tile
Bedrooms and Bathrooms
Finished Basement
- Heated Basement
- Connecting Stairway
- Rear Basement Entry
- Water Proofing System
- Sump Pump
- Space For Rooms
- Basement Windows
Parking
- 3 Parking Spaces
- Private Parking
- Lighted Parking
- On-Street Parking
- Fenced Parking
Schools
- Deep Creek Middle School
Utilities
- 90% Forced Air Heating and Cooling System
- Natural Gas Water Heater
Community Details
- No Home Owners Association
- Marlyn Terrace Subdivision
Listing and Financial Details
- Coming Soon on 11/18/25
- Tax Lot 36
- Assessor Parcel Number 04151513750550
Map
Home Values in the Area
Average Home Value in this Area
Tax History
| Year | Tax Paid | Tax Assessment Tax Assessment Total Assessment is a certain percentage of the fair market value that is determined by local assessors to be the total taxable value of land and additions on the property. | Land | Improvement |
|---|---|---|---|---|
| 2025 | $2,382 | $165,667 | -- | -- |
| 2024 | $2,382 | $155,233 | $0 | $0 |
| 2023 | $1,249 | $144,800 | $61,800 | $83,000 |
| 2022 | $2,375 | $139,200 | $0 | $0 |
| 2021 | $1,551 | $133,600 | $0 | $0 |
| 2020 | $1,551 | $128,000 | $61,800 | $66,200 |
| 2019 | $1,543 | $127,333 | $0 | $0 |
| 2018 | $1,535 | $126,667 | $0 | $0 |
| 2017 | $1,942 | $126,000 | $0 | $0 |
| 2016 | -- | $125,300 | $0 | $0 |
| 2015 | $2,191 | $124,600 | $0 | $0 |
| 2014 | $2,191 | $123,900 | $0 | $0 |
Purchase History
| Date | Type | Sale Price | Title Company |
|---|---|---|---|
| Deed | -- | None Listed On Document | |
| Deed | -- | None Listed On Document | |
| Deed Of Distribution | -- | -- | |
| Deed Of Distribution | -- | None Listed On Document | |
| Deed Of Distribution | -- | -- | |
| Deed Of Distribution | -- | None Listed On Document |
Source: Bright MLS
MLS Number: MDBC2146078
APN: 15-1513750550
- 947 Martin Rd
- 945 Kinwat Ave
- 344 Maple Ave
- 934 Kinwat Ave
- 4 Banyan Wood Ct Unit 202
- 2 Cedar Valley Place Unit 204
- 8 Cloverwood Ct Unit 303
- 548 S Marlyn Ave
- 1417 Hopewell Ave
- 821 S Woodlynn Rd
- 1302 Sugarwood Cir Unit 102
- 19 Pelczar Ave
- 15 S Marlyn Ave
- 13 S Marlyn Ave
- 1503 Old Eastern Ave
- 800 Creek Rd
- 1314 Dorsey Ave
- 12 Cardinal Ln
- 625 New Jersey Ave
- 936 Foxcroft Ln
- 4 Banyan Wood Ct Unit 201
- 710 Snowberry Ct
- 846 Brunswick Rd
- 40 Glenwood Rd
- 1460 Hadwick Dr
- 911 S Marlyn Ave
- 1207 Middleborough Rd
- 1103 Country Terrace Rd
- 1114 Tace Dr
- 2 Driftwood Ct
- 609 Virginia Ave
- 7 Cardinal Rd
- 6 Hartman Ave Unit B
- 41 Stemmers Run Rd
- 1686 Poles Rd
- 21 Luffing Ct
- 16 Ebbing Ct
- 13 Margaret Ave Unit 1
- 619 Franklin Ave
- 1700 Back Bay Rd
