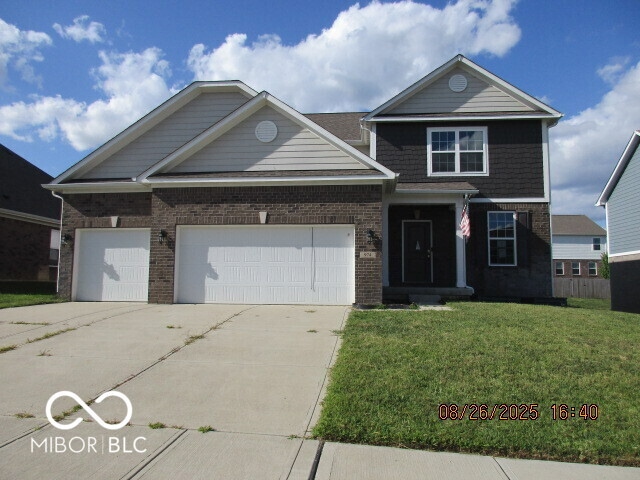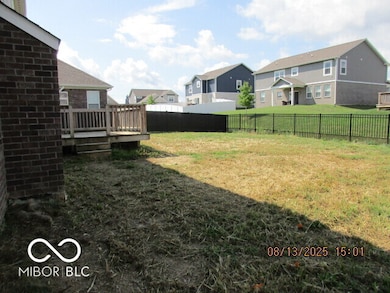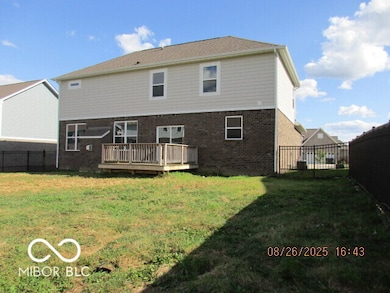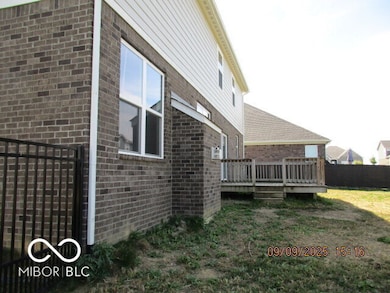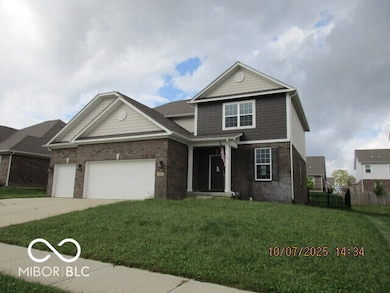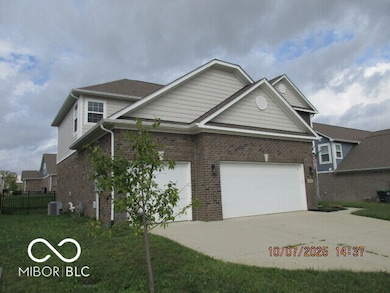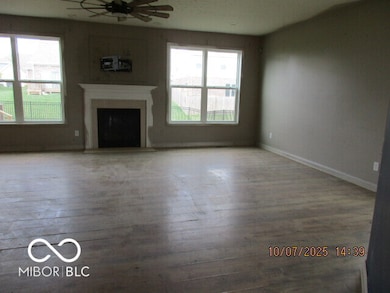974 Mound St Bargersville, IN 46106
Estimated payment $2,239/month
Highlights
- Breakfast Room
- 3 Car Attached Garage
- Forced Air Heating and Cooling System
- Maple Grove Elementary School Rated A
- Walk-In Closet
- Carpet
About This Home
This single-family residence in Johnson County presents an incredible opportunity to own a beautifully crafted home built in 2020. The heart of this home lies in its generous living area, encompassing 2672 square feet across two stories, providing ample space for both relaxation and entertainment. Imagine the possibilities for creating distinct zones for various activities, ensuring everyone has their own comfortable place to unwind. Four bedrooms offer a private retreat for every member of the household, each space a blank canvas ready to be personalized. The two full bathrooms and one half bathroom are placed to provide convenience and comfort for residents and guests alike. Full unfinished basement has many possibilities. The property sits on a sizable 8751 square foot lot, offering possibilities for outdoor enjoyment and recreation with a fenced back yard. Sold As-Is, needs some repairs but this BARGERSVILLE home could offer a modern living experience with abundant space to create lasting memories with some TLC.
Home Details
Home Type
- Single Family
Est. Annual Taxes
- $4,439
Year Built
- Built in 2020
Lot Details
- 8,751 Sq Ft Lot
- Rural Setting
HOA Fees
- $47 Monthly HOA Fees
Parking
- 3 Car Attached Garage
- Garage Door Opener
Home Design
- Fixer Upper
- Brick Exterior Construction
- Vinyl Siding
- Concrete Perimeter Foundation
Interior Spaces
- 2-Story Property
- Fireplace With Gas Starter
- Great Room with Fireplace
- Breakfast Room
- Carpet
- Unfinished Basement
- Basement Fills Entire Space Under The House
- Fire and Smoke Detector
- Laundry on upper level
Bedrooms and Bathrooms
- 4 Bedrooms
- Walk-In Closet
Schools
- Walnut Grove Elementary School
- Center Grove Middle School Central
- Center Grove High School
Utilities
- Forced Air Heating and Cooling System
Community Details
- Association fees include home owners
- Association Phone (317) 444-3100
- Highland Knoll Subdivision
- Property managed by Tried and True Management
- The community has rules related to covenants, conditions, and restrictions
Listing and Financial Details
- Legal Lot and Block 65 / 1
- Assessor Parcel Number 410434043043000039
Map
Home Values in the Area
Average Home Value in this Area
Tax History
| Year | Tax Paid | Tax Assessment Tax Assessment Total Assessment is a certain percentage of the fair market value that is determined by local assessors to be the total taxable value of land and additions on the property. | Land | Improvement |
|---|---|---|---|---|
| 2025 | $4,439 | $502,200 | $80,000 | $422,200 |
| 2024 | $4,439 | $443,900 | $80,000 | $363,900 |
| 2023 | $4,398 | $439,800 | $80,000 | $359,800 |
| 2022 | $3,941 | $394,100 | $73,700 | $320,400 |
| 2021 | $3,505 | $350,500 | $73,700 | $276,800 |
| 2020 | $563 | $25,100 | $25,100 | $0 |
Property History
| Date | Event | Price | List to Sale | Price per Sq Ft |
|---|---|---|---|---|
| 11/22/2025 11/22/25 | For Sale | $345,000 | -- | $129 / Sq Ft |
Purchase History
| Date | Type | Sale Price | Title Company |
|---|---|---|---|
| Special Warranty Deed | -- | None Listed On Document | |
| Sheriffs Deed | $374,023 | None Listed On Document | |
| Special Warranty Deed | -- | None Available |
Mortgage History
| Date | Status | Loan Amount | Loan Type |
|---|---|---|---|
| Previous Owner | $388,740 | VA |
Source: MIBOR Broker Listing Cooperative®
MLS Number: 22074600
APN: 41-04-34-043-043.000-039
- 928 Ridge Rock Ln
- 914 Ridge Rock Ln
- 0 S State Rd Unit MBR22009150
- 4313 Wheeler Ct
- 3650 Hayden Valley Dr
- Columbia Basement Plan at Sawyer Walk - Prestige Series
- Dimora Plan at Sawyer Walk - Villas
- Akerman II Plan at Sawyer Walk - 40' Smart Series
- Cheswicke II Plan at Sawyer Walk - Prestige Series
- Findlay Plan at Sawyer Walk - 40' Smart Series
- Glendale Plan at Sawyer Walk - Prestige Series
- Ainsley II Plan at Sawyer Walk - Prestige Series
- Kensington Basement Plan at Sawyer Walk - Prestige Series
- Berkeley Basement Plan at Sawyer Walk - Prestige Series
- Glendale Basement Plan at Sawyer Walk - Prestige Series
- Mackey II Plan at Sawyer Walk - 40' Smart Series
- Irvington Plan at Sawyer Walk - 40' Smart Series
- Castello Plan at Sawyer Walk - Villas
- Drake Plan at Sawyer Walk - Prestige Series
- Bella Vista Plan at Sawyer Walk - Villas
- 3575 Pinnacle Dr
- 50 Overlook Dr
- 83 N Wagon Rd
- 3170 Hartshire Dr S
- 1374 Saguaro Way
- 4878 Oakleigh Pkwy
- 5934 Redwood Way
- 1490 St Clare Way
- 1680 Grove Crossing Blvd
- 2345 Thorium Dr
- 3037 Golfview Dr
- 3234 Hurst St
- 3347 Hemlock St
- 861 Southern Pines Dr
- 2135 Woodfield Dr
- 3360 Yorkshire Dr
- 2926 Limber Pine Dr
- 4038 Knollwood Ave
- 4066 Knollwood Ave
- 4217 Fairoaks Dr
