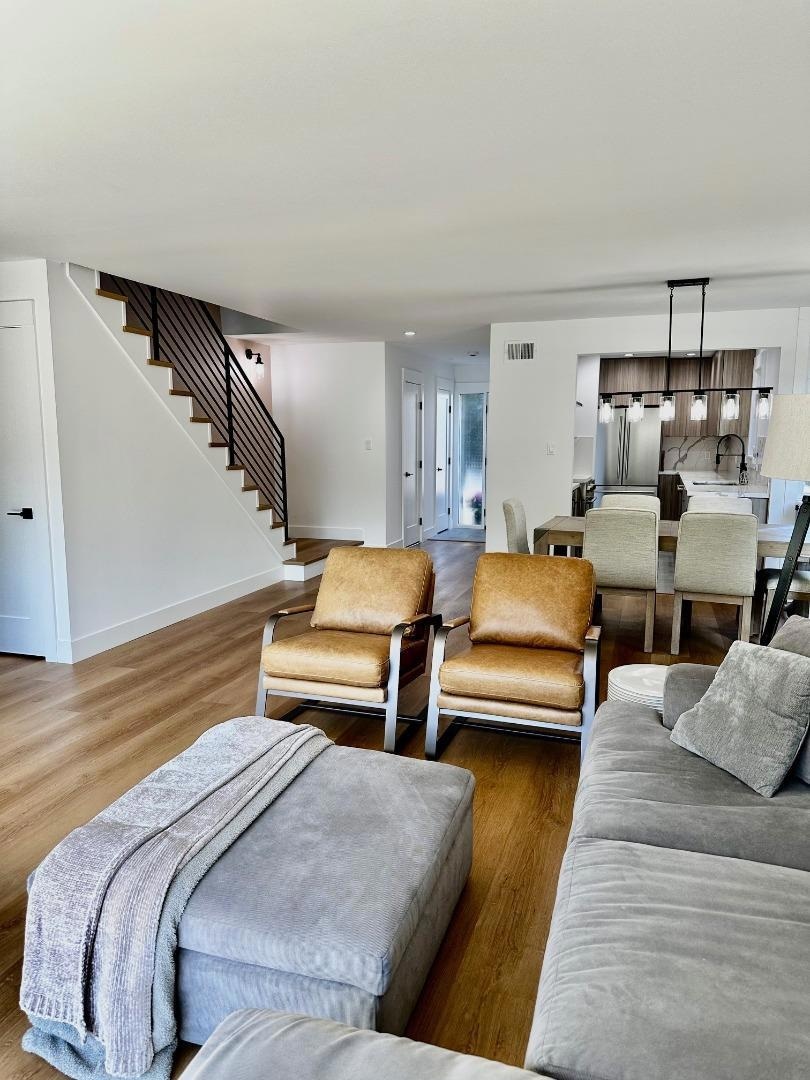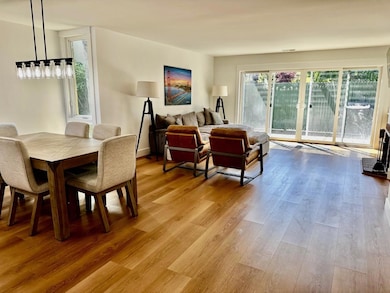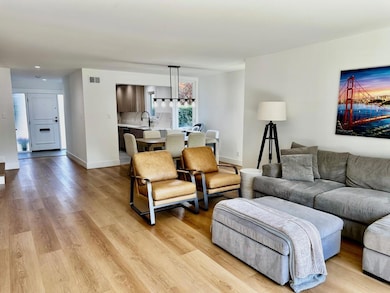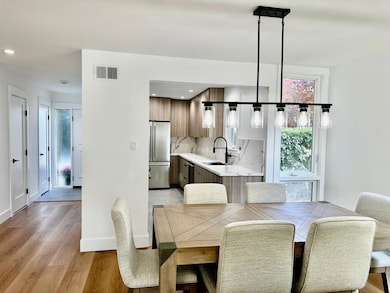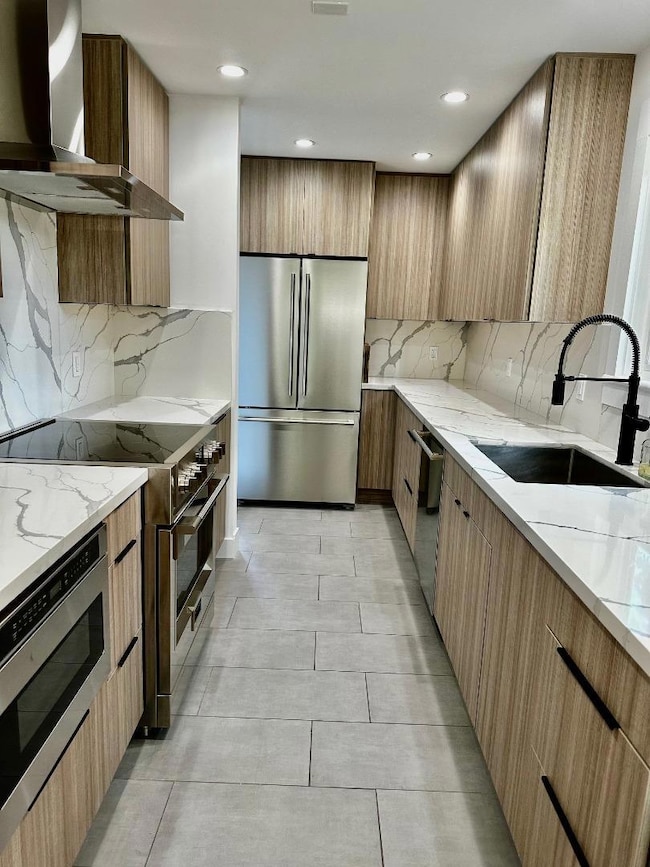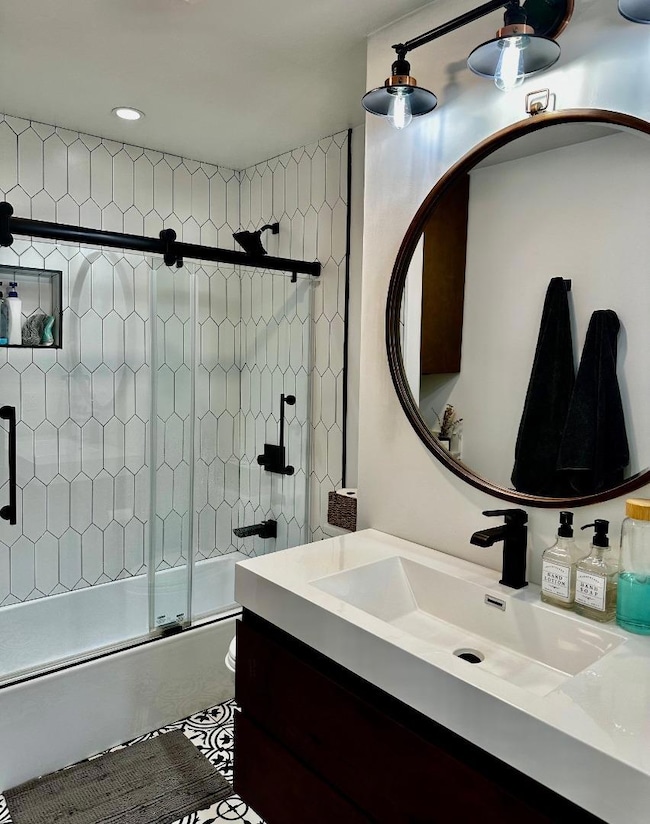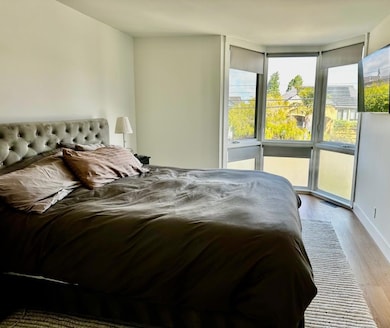974 Peninsula Ave San Mateo, CA 94401
North Central NeighborhoodEstimated payment $8,118/month
Highlights
- Fitness Center
- Heated In Ground Pool
- Wood Flooring
- San Mateo High School Rated A+
- Clubhouse
- Main Floor Bedroom
About This Home
Welcome to 974 Peninsula Avenue, a stunning, move-in ready 3-bedroom, 2.5-bathroom end unit townhouse nestled in the sought-after Woodlake complex in San Mateo. Boasting a spacious and thoughtfully updated interior, this home features an open-concept layout with stylish finishes throughout. Enjoy the convenience of in-unit laundry with a washer and dryer, along with a rare enclosed private patio, perfect for relaxing, entertaining, or creating your own urban garden oasis. The modern kitchen and bathrooms have been tastefully remodeled, offering both comfort and elegance. Located in the heart of the beautifully landscaped Woodlake community, residents enjoy access to exceptional amenities including multiple swimming pools, tennis courts, fitness centers, a clubhouse, and serene walking paths surrounded by peaceful ponds and lush greenery. Just minutes from downtown San Mateo, Burlingame, Caltrain, SFO, and major freeways, this home offers the perfect blend of tranquility, convenience, and resort-style living. Don't miss the opportunity to own this rare 3-bedroom gem in one of the Peninsulas most coveted communities!
Townhouse Details
Home Type
- Townhome
Est. Annual Taxes
- $11,224
Year Built
- Built in 1965
HOA Fees
- $1,043 Monthly HOA Fees
Parking
- 1 Car Garage
- Guest Parking
- Assigned Parking
Home Design
- Concrete Perimeter Foundation
Interior Spaces
- 1,394 Sq Ft Home
- 2-Story Property
- Dining Area
- Wood Flooring
- Built-In Oven
Bedrooms and Bathrooms
- 3 Bedrooms
- Main Floor Bedroom
- Bathtub with Shower
- Walk-in Shower
Laundry
- Dryer
- Washer
Pool
- Heated In Ground Pool
- Fence Around Pool
Utilities
- Forced Air Heating System
- Separate Meters
- 220 Volts
- Individual Gas Meter
- High Speed Internet
- Cable TV Available
Additional Features
- Balcony
- Wood Fence
Listing and Financial Details
- Assessor Parcel Number 140-400-210
Community Details
Overview
- Association fees include common area electricity, exterior painting, garbage, hot water, insurance - common area, landscaping / gardening, maintenance - common area, maintenance - exterior, pool spa or tennis, recreation facility, roof, sewer, water
- 990 Units
- Woodlake HOA
- Built by Woodlake HOA
Amenities
- Sauna
- Clubhouse
- Billiard Room
Recreation
- Tennis Courts
- Fitness Center
- Community Pool
Pet Policy
- Limit on the number of pets
Map
Home Values in the Area
Average Home Value in this Area
Tax History
| Year | Tax Paid | Tax Assessment Tax Assessment Total Assessment is a certain percentage of the fair market value that is determined by local assessors to be the total taxable value of land and additions on the property. | Land | Improvement |
|---|---|---|---|---|
| 2025 | $11,224 | $850,000 | $255,000 | $595,000 |
| 2023 | $11,224 | $884,340 | $265,302 | $619,038 |
| 2022 | $11,282 | $867,000 | $260,100 | $606,900 |
| 2021 | $6,613 | $452,769 | $142,139 | $310,630 |
| 2020 | $0 | $96,275 | $41,374 | $54,901 |
| 2019 | $1,716 | $94,388 | $40,563 | $53,825 |
| 2018 | $1,633 | $92,538 | $39,768 | $52,770 |
| 2017 | $1,332 | $90,725 | $38,989 | $51,736 |
| 2016 | $1,218 | $88,947 | $38,225 | $50,722 |
| 2015 | $1,174 | $87,612 | $37,651 | $49,961 |
| 2014 | $1,152 | $85,897 | $36,914 | $48,983 |
Property History
| Date | Event | Price | List to Sale | Price per Sq Ft |
|---|---|---|---|---|
| 10/01/2025 10/01/25 | Price Changed | $1,165,000 | -2.9% | $836 / Sq Ft |
| 05/25/2025 05/25/25 | For Sale | $1,200,000 | -- | $861 / Sq Ft |
Purchase History
| Date | Type | Sale Price | Title Company |
|---|---|---|---|
| Grant Deed | -- | None Listed On Document | |
| Grant Deed | $850,000 | Old Republic Title Company | |
| Interfamily Deed Transfer | -- | None Available | |
| Interfamily Deed Transfer | -- | -- | |
| Grant Deed | $282,000 | First American Title Co | |
| Interfamily Deed Transfer | -- | Fidelity National Title Co | |
| Grant Deed | -- | Fidelity National Title Co |
Mortgage History
| Date | Status | Loan Amount | Loan Type |
|---|---|---|---|
| Previous Owner | $84,915 | New Conventional | |
| Previous Owner | $680,000 | New Conventional | |
| Previous Owner | $225,600 | Purchase Money Mortgage |
Source: MLSListings
MLS Number: ML82008322
APN: 140-400-210
- 932 Peninsula Ave Unit 406
- 817 N Humboldt St Unit 202
- 928 Peninsula Ave Unit 303
- 815 N Humboldt St Unit 209
- 815 N Humboldt St Unit 508
- 801 N Humboldt St Unit 314
- 808 N Delaware St
- 814 N Delaware St Unit 508
- 902 Peninsula Ave Unit 205
- 820 N Delaware St Unit 215
- 14 Channing Rd
- 29 Humboldt Rd
- 946 N Idaho St
- 444 Villa Terrace
- 139 Victoria Rd
- 422 Peninsula Ave
- 430 Grand Blvd Unit 3
- 29 Bloomfield Rd
- 327 Grand Blvd
- 320 Villa Terrace
- 844 N Humboldt St
- 635 N Delaware St Unit 635B
- 718 N Claremont St
- 616 N Claremont St
- 460 N Humboldt St
- 420 N Bayshore Fwy
- 888 N San Mateo Dr
- 525 N San Mateo Dr
- 525 N San Mateo Dr Unit 203
- 920 Bayswater Ave Unit ID1280485P
- 920 Bayswater Ave Unit FL4-ID1957
- 920 Bayswater Ave Unit FL4-ID1155
- 920 Bayswater Ave Unit FL3-ID1056
- 729 Highland Ave Unit 3
- 210 N Delaware St Unit N
- 2 Clark Dr
- 515 N El Camino Real
- 515 N El Camino Real Unit 3
- 5 W Bellevue Ave Unit FL0-ID1786
- 1000 Tilton Ave
