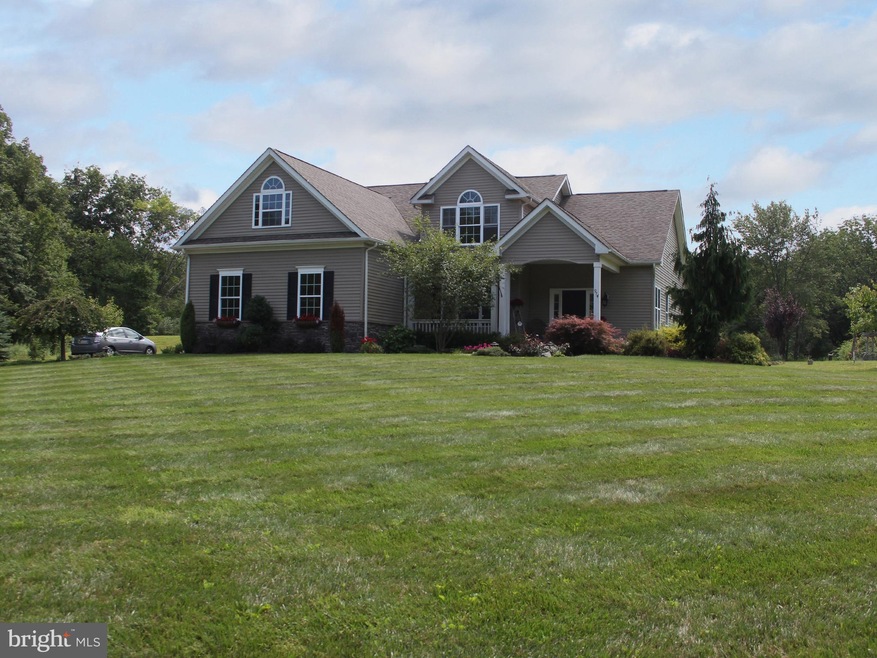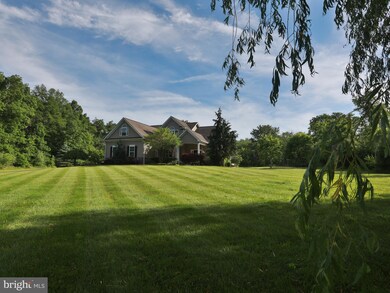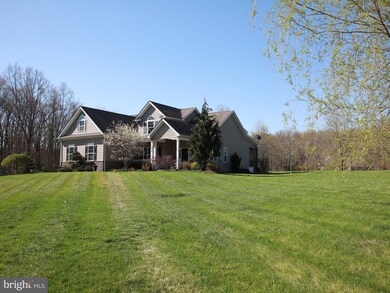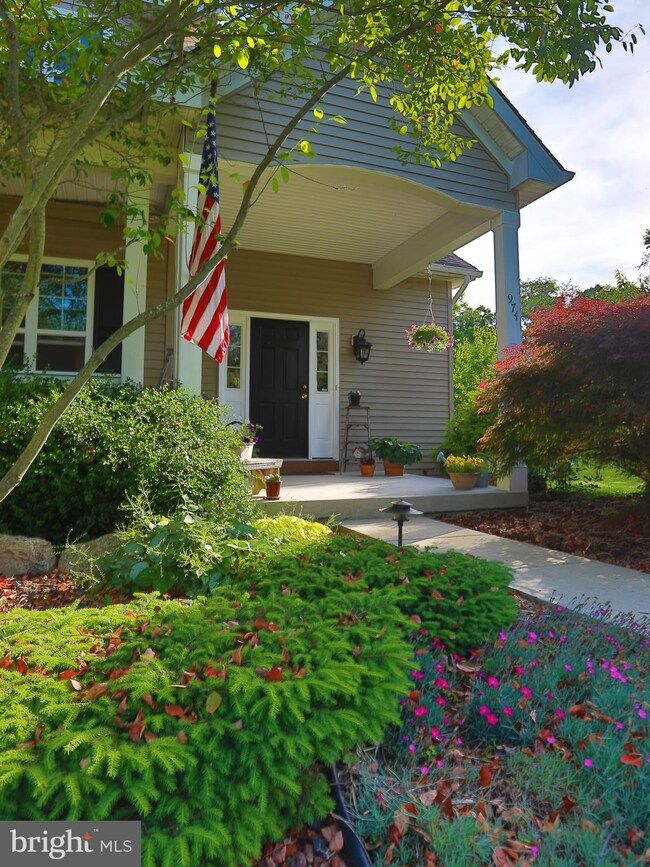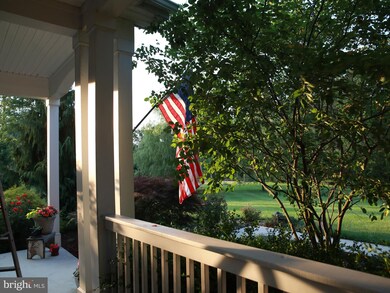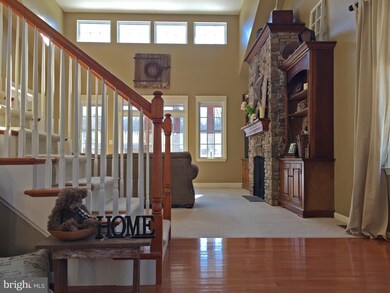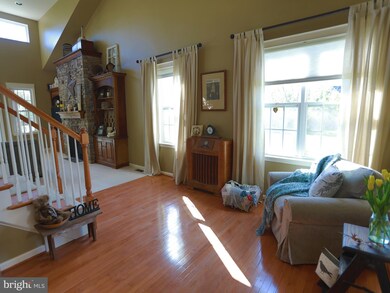
974 Richlandtown Rd Quakertown, PA 18951
Highlights
- View of Trees or Woods
- Contemporary Architecture
- Partially Wooded Lot
- Open Floorplan
- Two Story Ceilings
- Wood Flooring
About This Home
As of July 2021Nature Lovers Paradise. This 4.67 acre property has a private, park-like backyard complete with meadows, woods, and open areas. Enter the home through a welcoming front porch. Step into the foyer. On the left is the dining room with crown moldings and ahead the foyer opens to the great room with vaulted ceiling, stone surround of Mendota fireplace with a custom mantel and bookcases. The great room has a transom window and doors that lead to a screened in porch where you can enjoy views of the property and wildlife or relax and read a book. The great room adjoins a very spacious kitchen with bamboo radiant heated floors, plenty of maple cabinets, quartz counter tops and a dining area that overlooks the backyard. Step outside to the paver patio and deck that is perfect for entertaining and enjoying the stunning landscape. Also on the first floor is the sought after main floor Master Suite that has walk-in closets and an updated spacious bathroom with double vanities and stall shower and soaking tub. Completing the first floor is a half bath and a mudroom/laundry room that leads to the 2 car garage with storage. The second floor has 3 bedrooms, all with plenty of closet space, and a hall bathroom. The property is surrounded on three sides by conserved property affording you with privacy and tranquility. The property is pesticide free and a fenced vegetable garden allows you to grow organic vegetables. A shed offer plenty of room to store garden equipment. The Generac back-up generator affords peace of mind so no worries during power outages. This home is a short drive to I 78 approximately 20 minutes to Allentown and Bethlehem, under one hour to Philadelphia and 90 minutes to NYC.
Last Agent to Sell the Property
Addison Wolfe Real Estate License #RS250497 Listed on: 06/14/2019
Home Details
Home Type
- Single Family
Est. Annual Taxes
- $7,725
Year Built
- Built in 2008
Lot Details
- 4.67 Acre Lot
- Landscaped
- Level Lot
- Open Lot
- Sprinkler System
- Partially Wooded Lot
- Backs to Trees or Woods
- Back, Front, and Side Yard
- Property is in good condition
- Property is zoned RP
Parking
- 2 Car Attached Garage
- Side Facing Garage
- Driveway
Property Views
- Woods
- Garden
Home Design
- Contemporary Architecture
- Frame Construction
- Asphalt Roof
Interior Spaces
- 2,893 Sq Ft Home
- Property has 2 Levels
- Open Floorplan
- Built-In Features
- Crown Molding
- Two Story Ceilings
- Ceiling Fan
- Skylights
- Recessed Lighting
- Gas Fireplace
- Insulated Windows
- Mud Room
- Entrance Foyer
- Great Room
- Family Room Off Kitchen
- Dining Room
- Screened Porch
- Basement Fills Entire Space Under The House
- Fire and Smoke Detector
- Attic
Kitchen
- Eat-In Kitchen
- Microwave
- Dishwasher
- Upgraded Countertops
Flooring
- Wood
- Carpet
- Vinyl
Bedrooms and Bathrooms
- En-Suite Bathroom
- Walk-In Closet
- Walk-in Shower
Laundry
- Laundry on main level
- Dryer
- ENERGY STAR Qualified Washer
Outdoor Features
- Shed
Utilities
- 90% Forced Air Heating and Cooling System
- Heating System Powered By Leased Propane
- Programmable Thermostat
- 200+ Amp Service
- Power Generator
- Water Treatment System
- Propane Water Heater
- On Site Septic
- Fiber Optics Available
- Cable TV Available
Community Details
- No Home Owners Association
Listing and Financial Details
- Tax Lot 019-004
- Assessor Parcel Number 14-006-019-004
Ownership History
Purchase Details
Home Financials for this Owner
Home Financials are based on the most recent Mortgage that was taken out on this home.Purchase Details
Home Financials for this Owner
Home Financials are based on the most recent Mortgage that was taken out on this home.Purchase Details
Home Financials for this Owner
Home Financials are based on the most recent Mortgage that was taken out on this home.Similar Homes in Quakertown, PA
Home Values in the Area
Average Home Value in this Area
Purchase History
| Date | Type | Sale Price | Title Company |
|---|---|---|---|
| Deed | $680,000 | Aaron Abstract | |
| Deed | $530,000 | Evans Abstract | |
| Deed | $208,100 | Lawyers Title Ins |
Mortgage History
| Date | Status | Loan Amount | Loan Type |
|---|---|---|---|
| Previous Owner | $319,917 | Future Advance Clause Open End Mortgage | |
| Previous Owner | $237,000 | New Conventional | |
| Previous Owner | $241,000 | New Conventional | |
| Previous Owner | $367,920 | Construction |
Property History
| Date | Event | Price | Change | Sq Ft Price |
|---|---|---|---|---|
| 07/29/2021 07/29/21 | Sold | $680,000 | +8.0% | $241 / Sq Ft |
| 03/16/2021 03/16/21 | Pending | -- | -- | -- |
| 03/04/2021 03/04/21 | For Sale | $629,900 | +18.8% | $224 / Sq Ft |
| 10/11/2019 10/11/19 | Sold | $530,000 | 0.0% | $183 / Sq Ft |
| 06/19/2019 06/19/19 | Pending | -- | -- | -- |
| 06/14/2019 06/14/19 | For Sale | $530,000 | -- | $183 / Sq Ft |
Tax History Compared to Growth
Tax History
| Year | Tax Paid | Tax Assessment Tax Assessment Total Assessment is a certain percentage of the fair market value that is determined by local assessors to be the total taxable value of land and additions on the property. | Land | Improvement |
|---|---|---|---|---|
| 2025 | $8,154 | $39,650 | $6,720 | $32,930 |
| 2024 | $8,154 | $39,650 | $6,720 | $32,930 |
| 2023 | $8,075 | $39,650 | $6,720 | $32,930 |
| 2022 | $7,941 | $39,650 | $6,720 | $32,930 |
| 2021 | $7,941 | $39,650 | $6,720 | $32,930 |
| 2020 | $7,941 | $39,650 | $6,720 | $32,930 |
| 2019 | $7,725 | $39,650 | $6,720 | $32,930 |
| 2018 | $7,463 | $39,650 | $6,720 | $32,930 |
| 2017 | $7,237 | $39,650 | $6,720 | $32,930 |
| 2016 | $7,237 | $39,650 | $6,720 | $32,930 |
| 2015 | -- | $39,650 | $6,720 | $32,930 |
| 2014 | -- | $39,650 | $6,720 | $32,930 |
Agents Affiliated with this Home
-
Geoffrey Horrocks

Seller's Agent in 2021
Geoffrey Horrocks
Moments Real Estate
(215) 669-4600
205 Total Sales
-
Margo Busund

Seller's Agent in 2019
Margo Busund
Addison Wolfe Real Estate
(215) 801-2977
9 Total Sales
Map
Source: Bright MLS
MLS Number: PABU470940
APN: 14-006-019-004
- 4503 Axe Handle Rd
- 4363 Axe Handle Rd
- 625 Old Bethlehem Rd
- 1400 Mill Race Dr Unit WELSH
- 1051 Glen Manor Dr
- 1306 Steeple Run Dr
- 39 Essex Ct
- 1421 Mill Race Dr
- 1109 Mariwill Dr
- 9 Maple St
- 1088 Mariwill Dr
- 96 Richlandtown Pike
- 1051 Heather Ln
- 149 Second St
- 1055 Heather Ln
- 172 E Paletown Rd
- 1142 Mariwill Dr
- 349 Franklin St
- 313 Erie Ave
- 20 N Main St
