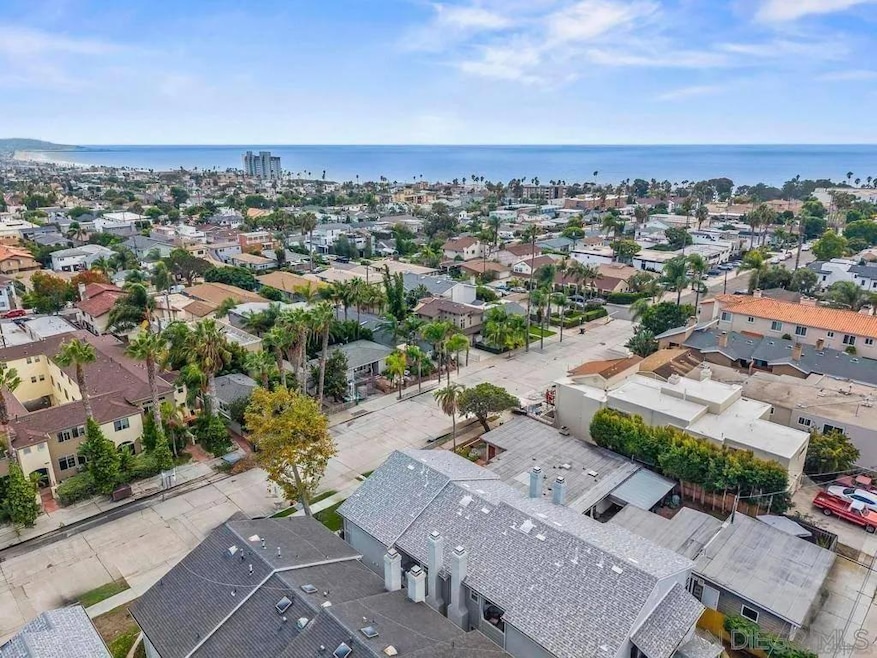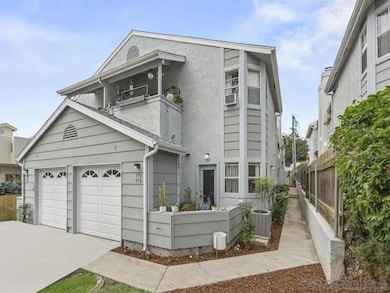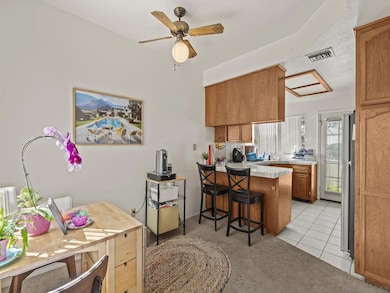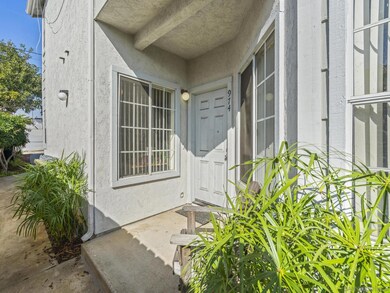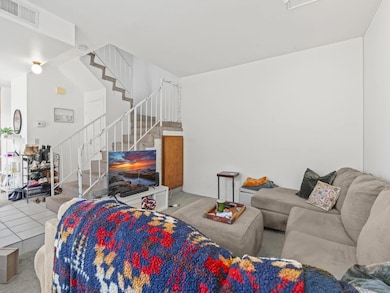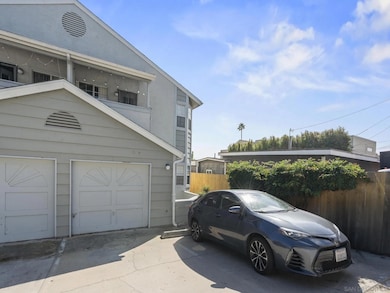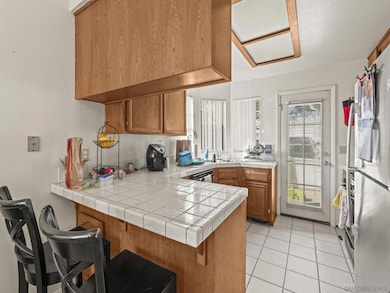974 Sapphire St Unit LA2 San Diego, CA 92109
Pacific Beach NeighborhoodEstimated payment $6,990/month
Highlights
- Breakfast Area or Nook
- Formal Dining Room
- Laundry Room
- Pacific Beach Elementary School Rated A-
- 1 Car Attached Garage
- Forced Air Heating System
About This Home
Discover this hidden gem on Sapphire Street — a desirable west-facing, Ocean-View back-corner unit filled with beautiful natural light and ocean breezes. Enjoy the privacy of your own entrance, a one-car attached garage with an additional parking space, and a stunning ocean-view balcony just off the primary bedroom. The charming, thoughtfully designed floor plan features a sunken living room with a brick fireplace, a separate dining area, and a sunny kitchen that opens to a private patio — perfect for morning coffee or al fresco dining. Additional highlights include an in-unit washer and dryer and a convenient guest bathroom on the main level. Upstairs, all bedrooms are bright and airy, each offering abundant natural light. One of the rear bedrooms opens to its own private balcony, creating a seamless indoor/outdoor living experience. Ideally located within walking distance to the Pacific Ocean and all the vibrant coastal energy of North Pacific Beach, this townhome offers the Southern California lifestyle. Features two balconies and one outdoor patio, with a one-car garage in North Pacific Beach near Shopping, restaurants, and Gelson's market, a few blocks away from Tourmaline Beach and Surfing Park. Dreams come True!
Listing Agent
Berkshire Hathaway HomeServices California Properties License #00645454 Listed on: 10/21/2025

Co-Listing Agent
Berkshire Hathaway HomeServices California Properties License #01425493
Townhouse Details
Home Type
- Townhome
Est. Annual Taxes
- $4,658
Year Built
- Built in 1987
Lot Details
- Property is Fully Fenced
Parking
- 1 Car Attached Garage
Home Design
- Entry on the 1st floor
- Composition Roof
- Stucco
Interior Spaces
- 1,300 Sq Ft Home
- 2-Story Property
- Living Room with Fireplace
- Formal Dining Room
Kitchen
- Breakfast Area or Nook
- Gas Cooktop
- Microwave
- Dishwasher
Bedrooms and Bathrooms
- 3 Bedrooms
- All Upper Level Bedrooms
Laundry
- Laundry Room
- Dryer
- Washer
Utilities
- Forced Air Heating System
- Heating System Uses Natural Gas
Community Details
- 2 Units
- Sapphire Townhomes Community
- Pacific Beach Subdivision
Map
Home Values in the Area
Average Home Value in this Area
Tax History
| Year | Tax Paid | Tax Assessment Tax Assessment Total Assessment is a certain percentage of the fair market value that is determined by local assessors to be the total taxable value of land and additions on the property. | Land | Improvement |
|---|---|---|---|---|
| 2025 | $4,658 | $384,226 | $215,170 | $169,056 |
| 2024 | $4,658 | $376,693 | $210,951 | $165,742 |
| 2023 | $4,555 | $369,308 | $206,815 | $162,493 |
| 2022 | $4,434 | $362,067 | $202,760 | $159,307 |
| 2021 | $4,404 | $354,969 | $198,785 | $156,184 |
| 2020 | $4,351 | $351,330 | $196,747 | $154,583 |
| 2019 | $4,274 | $344,442 | $192,890 | $151,552 |
| 2018 | $3,997 | $337,689 | $189,108 | $148,581 |
| 2017 | $3,902 | $331,068 | $185,400 | $145,668 |
| 2016 | $3,840 | $324,577 | $181,765 | $142,812 |
| 2015 | $3,783 | $319,702 | $179,035 | $140,667 |
| 2014 | $3,724 | $313,440 | $175,528 | $137,912 |
Property History
| Date | Event | Price | List to Sale | Price per Sq Ft |
|---|---|---|---|---|
| 11/02/2025 11/02/25 | Price Changed | $1,250,000 | -5.7% | $962 / Sq Ft |
| 10/21/2025 10/21/25 | For Sale | $1,325,000 | -- | $1,019 / Sq Ft |
Purchase History
| Date | Type | Sale Price | Title Company |
|---|---|---|---|
| Grant Deed | $1,015,000 | Stewart Title Guaranty Company | |
| Interfamily Deed Transfer | -- | Chicago Title Company | |
| Warranty Deed | -- | None Available | |
| Grant Deed | $250,000 | First American Title |
Mortgage History
| Date | Status | Loan Amount | Loan Type |
|---|---|---|---|
| Open | $710,500 | New Conventional |
Source: San Diego MLS
MLS Number: 250042706
APN: 415-251-10-02
- 972 Sapphire St Unit LA1
- 976 Sapphire St Unit LA3
- 938 Opal St
- 1154 Sapphire St
- 1148 Turquoise St
- 751-63 Turquoise St Unit 27-30
- 1045 Van Nuys St
- 819 Van Nuys St
- 4944 Cass St Unit 604
- 4944 Cass St Unit 407
- 1025 Wilbur Ave
- 5416 Candlelight Dr
- 5209 Foothill Blvd
- 5452 Moonlight Ln
- 1326 Caminito Arriata
- 623 Colima St
- 5357 La Jolla Blvd Unit 29
- 1402 Wilbur Ave
- 1311 Caminito Faro
- 5602 Ladybird Ln
- 5050 Cass St
- 1079 Sapphire St Unit ID1335165P
- 5060 La Jolla Blvd
- 1020 Beryl St
- 845 Beryl St Unit A
- 845 Beryl St Unit B
- 4820 Cass St
- 4884 Dixie Dr Unit 86
- 5247 Chelsea St
- 5021 Foothill Blvd Unit ID1316299P
- 5021 Foothill Blvd Unit ID1321791P
- 5595 Rutgers Rd
- 911 Missouri St Unit 6
- 5038 Windsor Dr
- 5357 La Jolla Blvd Unit 29
- 5083 Windsor Dr
- 5366 La Jolla Blvd Unit 101C
- 5410 La Jolla Blvd Unit A111
- 4667 Ocean Blvd Unit ID1024451P
- 5430 La Jolla Blvd Unit C302
