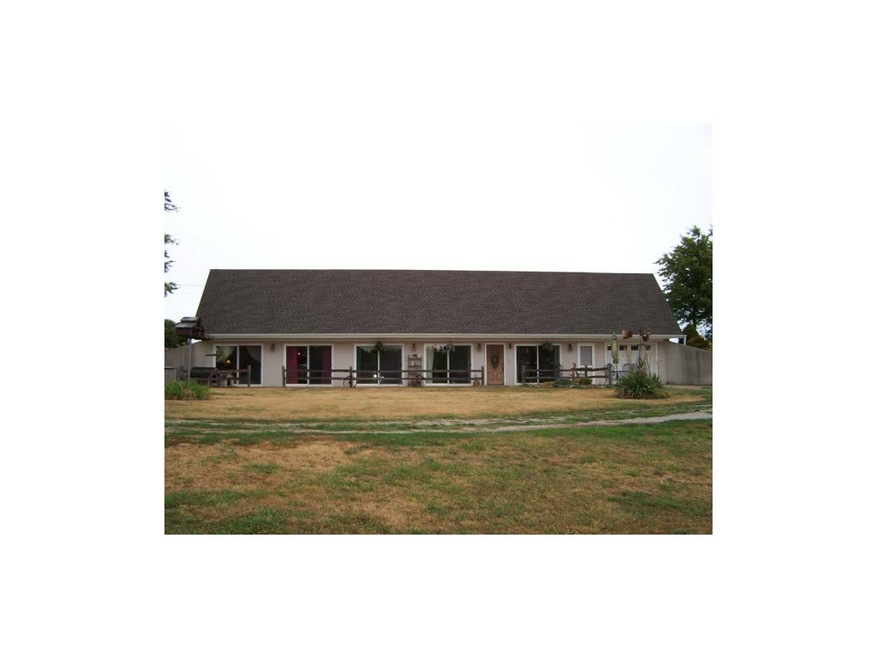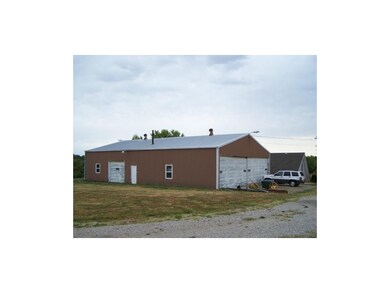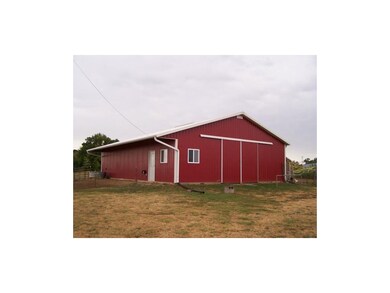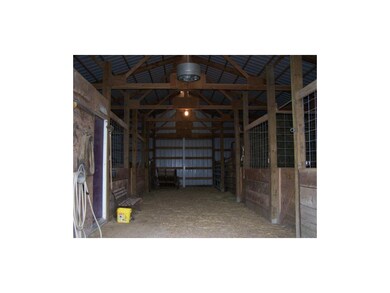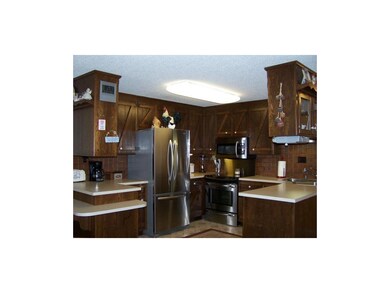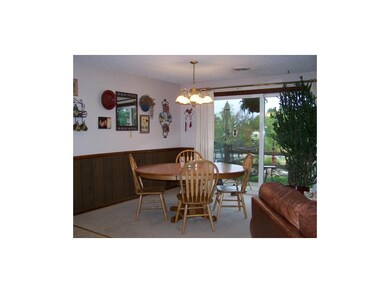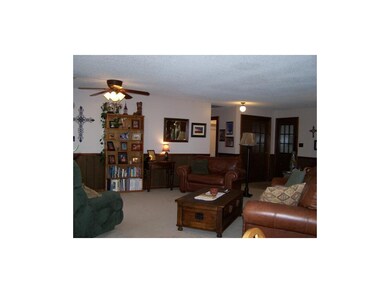
974 Shackelford Rd Bates City, MO 64011
Highlights
- 2,178,000 Sq Ft lot
- Traditional Architecture
- Workshop
- Vaulted Ceiling
- Granite Countertops
- Skylights
About This Home
As of June 2024Very private setting for this 3 BR home on 50 rolling acres w/riding trails & an abundance of deer & turkey. Bright & open floor plan great for entertaining! Each of the BR's has a patio door. Appliances 1 yr old. Very low utilitie cost! 42 x 64 shop w/concrete flr, 220 electric, wood stove & 1/2 bath. 36 x 48 four stall horse barn built in 2007.
Last Agent to Sell the Property
Realty Executives License #1999080252 Listed on: 07/31/2012

Home Details
Home Type
- Single Family
Est. Annual Taxes
- $1,560
Year Built
- Built in 1978
Parking
- 6 Car Attached Garage
- Front Facing Garage
- Rear-Facing Garage
- Garage Door Opener
Home Design
- Traditional Architecture
- Slab Foundation
- Composition Roof
- Lap Siding
- Vinyl Siding
Interior Spaces
- 1,612 Sq Ft Home
- Wet Bar: Carpet, Ceiling Fan(s), Shower Over Tub, Vinyl, Walk-In Closet(s)
- Built-In Features: Carpet, Ceiling Fan(s), Shower Over Tub, Vinyl, Walk-In Closet(s)
- Vaulted Ceiling
- Ceiling Fan: Carpet, Ceiling Fan(s), Shower Over Tub, Vinyl, Walk-In Closet(s)
- Skylights
- Fireplace
- Shades
- Plantation Shutters
- Drapes & Rods
- Combination Dining and Living Room
- Workshop
- Earthen Basement
- Attic Fan
Kitchen
- Electric Oven or Range
- Dishwasher
- Granite Countertops
- Laminate Countertops
- Disposal
Flooring
- Wall to Wall Carpet
- Linoleum
- Laminate
- Stone
- Ceramic Tile
- Luxury Vinyl Plank Tile
- Luxury Vinyl Tile
Bedrooms and Bathrooms
- 3 Bedrooms
- Cedar Closet: Carpet, Ceiling Fan(s), Shower Over Tub, Vinyl, Walk-In Closet(s)
- Walk-In Closet: Carpet, Ceiling Fan(s), Shower Over Tub, Vinyl, Walk-In Closet(s)
- Double Vanity
- Carpet
Laundry
- Laundry Room
- Laundry on main level
Schools
- Oak Grove Elementary School
- Oak Grove High School
Utilities
- Forced Air Heating and Cooling System
- Heating System Uses Propane
- Septic Tank
Additional Features
- Enclosed patio or porch
- 50 Acre Lot
Listing and Financial Details
- Assessor Parcel Number 24-06-14-0-000-009,24-05-15-0-
Ownership History
Purchase Details
Home Financials for this Owner
Home Financials are based on the most recent Mortgage that was taken out on this home.Purchase Details
Home Financials for this Owner
Home Financials are based on the most recent Mortgage that was taken out on this home.Similar Homes in Bates City, MO
Home Values in the Area
Average Home Value in this Area
Purchase History
| Date | Type | Sale Price | Title Company |
|---|---|---|---|
| Warranty Deed | -- | None Listed On Document | |
| Deed | $8,363,462 | None Available |
Mortgage History
| Date | Status | Loan Amount | Loan Type |
|---|---|---|---|
| Closed | $578,400 | Construction | |
| Closed | $224,580 | New Conventional | |
| Previous Owner | $224,580 | VA | |
| Previous Owner | $273,762 | Stand Alone Refi Refinance Of Original Loan | |
| Previous Owner | $104,100 | New Conventional |
Property History
| Date | Event | Price | Change | Sq Ft Price |
|---|---|---|---|---|
| 06/28/2024 06/28/24 | Sold | -- | -- | -- |
| 05/23/2024 05/23/24 | Pending | -- | -- | -- |
| 04/29/2024 04/29/24 | For Sale | $749,000 | +130.5% | $465 / Sq Ft |
| 04/11/2013 04/11/13 | Sold | -- | -- | -- |
| 02/11/2013 02/11/13 | Pending | -- | -- | -- |
| 08/03/2012 08/03/12 | For Sale | $325,000 | -- | $202 / Sq Ft |
Tax History Compared to Growth
Tax History
| Year | Tax Paid | Tax Assessment Tax Assessment Total Assessment is a certain percentage of the fair market value that is determined by local assessors to be the total taxable value of land and additions on the property. | Land | Improvement |
|---|---|---|---|---|
| 2024 | $1,618 | $22,388 | $0 | $0 |
| 2023 | $1,605 | $22,393 | $0 | $0 |
| 2022 | $1,722 | $22,393 | $0 | $0 |
| 2021 | $1,709 | $22,393 | $0 | $0 |
| 2020 | $1,709 | $22,222 | $0 | $0 |
| 2019 | $1,621 | $22,222 | $0 | $0 |
| 2018 | $1,533 | $22,252 | $0 | $0 |
| 2017 | $1,533 | $22,252 | $0 | $0 |
| 2016 | $1,310 | $103,160 | $28,270 | $74,890 |
| 2012 | -- | $106,220 | $27,770 | $78,450 |
Agents Affiliated with this Home
-

Seller's Agent in 2024
David Wiesemann
RE/MAX Heritage
(816) 309-9445
106 Total Sales
-

Buyer's Agent in 2024
Debbie Wyrick
Realty Executives
(816) 419-3721
255 Total Sales
Map
Source: Heartland MLS
MLS Number: 1792369
APN: 24-5.0-15-0-000-002.000
- 4188 Country Squire Ln
- 4248 Country Squire Rd
- 2063 Hedge Hill Dr
- 4373 Hackberry Ln
- 1607 Cumberland Rd
- 704 E White Rd
- 1684 Quarry Rd
- 1578 Quarry Rd
- 38708 E Hudson Rd
- 0 Fulks Rd
- TBD SE Horseshoe Dr
- 2305 SE Horseshoe Dr
- 2902 S Broadway
- 8700 S Corn Cemetery Rd
- 1711 SE Oak St
- 5574 Walton Rd
- 2205 SE Owings St
- 2006 SE Oak Ridge Dr
- 2004 SE Oak Ridge Dr
- 704 SE 21st St
