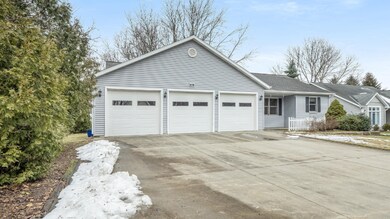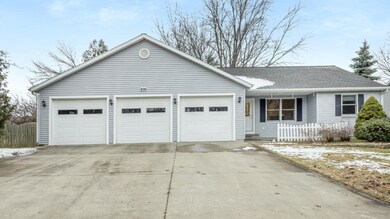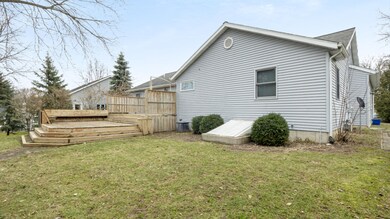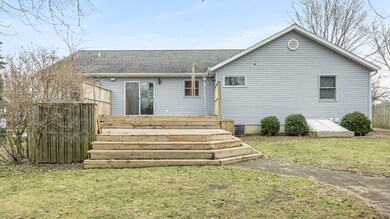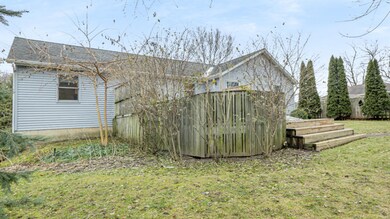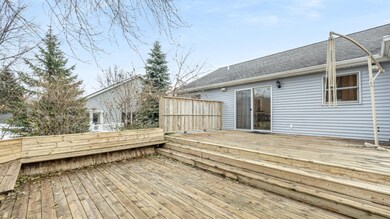
974 Songbird Ln Holland, MI 49423
Westside NeighborhoodHighlights
- Deck
- 1 Fireplace
- Eat-In Kitchen
- Whirlpool Bathtub
- 3 Car Attached Garage
- Living Room
About This Home
As of February 2020Five bedroom Ranch on Holland's South side. Home features in floor heat on both levels, ceramic tile throughout main level and lower level except bedrooms are laminate. Main floor master bed and bath, corian kitchen counter tops, medium oak cabinets in the kitchen. This home has a large two tier deck, nice storage shed with porch in back yard. Home is within walking distance to Holland Christian High School. Stereo system speakers on all walls on main level, wired for surround sound in the lower level.
Last Agent to Sell the Property
Julia Morton
RE/MAX Lakeshore License #6502366459 Listed on: 01/03/2020

Last Buyer's Agent
Krissy Dykstra
Coldwell Banker Woodland License #6501420981

Home Details
Home Type
- Single Family
Est. Annual Taxes
- $4,026
Year Built
- Built in 2001
Lot Details
- 10,454 Sq Ft Lot
- Lot Dimensions are 80 x 132 x 78 x 131
HOA Fees
- $11 Monthly HOA Fees
Parking
- 3 Car Attached Garage
- Garage Door Opener
Home Design
- Composition Roof
- Vinyl Siding
Interior Spaces
- 2,544 Sq Ft Home
- 1-Story Property
- Central Vacuum
- Ceiling Fan
- 1 Fireplace
- Insulated Windows
- Window Treatments
- Window Screens
- Living Room
Kitchen
- Eat-In Kitchen
- Range
- Microwave
- Dishwasher
- Snack Bar or Counter
Flooring
- Laminate
- Ceramic Tile
Bedrooms and Bathrooms
- 5 Bedrooms | 3 Main Level Bedrooms
- 3 Full Bathrooms
- Whirlpool Bathtub
Laundry
- Laundry on main level
- Dryer
- Washer
Basement
- Walk-Out Basement
- Basement Fills Entire Space Under The House
- Natural lighting in basement
Outdoor Features
- Deck
- Shed
- Storage Shed
Utilities
- Central Air
- Heating System Uses Natural Gas
- Radiant Heating System
- Hot Water Heating System
- Natural Gas Water Heater
Ownership History
Purchase Details
Purchase Details
Home Financials for this Owner
Home Financials are based on the most recent Mortgage that was taken out on this home.Purchase Details
Purchase Details
Similar Homes in Holland, MI
Home Values in the Area
Average Home Value in this Area
Purchase History
| Date | Type | Sale Price | Title Company |
|---|---|---|---|
| Interfamily Deed Transfer | -- | None Available | |
| Warranty Deed | $255,000 | None Available | |
| Deed | $33,500 | -- | |
| Deed | -- | -- |
Mortgage History
| Date | Status | Loan Amount | Loan Type |
|---|---|---|---|
| Open | $270,400 | New Conventional | |
| Closed | $239,400 | New Conventional | |
| Previous Owner | $139,600 | New Conventional | |
| Previous Owner | $95,000 | Credit Line Revolving |
Property History
| Date | Event | Price | Change | Sq Ft Price |
|---|---|---|---|---|
| 02/24/2020 02/24/20 | Sold | $255,000 | -7.2% | $100 / Sq Ft |
| 01/15/2020 01/15/20 | Pending | -- | -- | -- |
| 01/03/2020 01/03/20 | For Sale | $274,900 | +57.5% | $108 / Sq Ft |
| 07/09/2012 07/09/12 | Sold | $174,500 | -5.1% | $69 / Sq Ft |
| 05/23/2012 05/23/12 | Pending | -- | -- | -- |
| 05/10/2012 05/10/12 | For Sale | $183,900 | -- | $72 / Sq Ft |
Tax History Compared to Growth
Tax History
| Year | Tax Paid | Tax Assessment Tax Assessment Total Assessment is a certain percentage of the fair market value that is determined by local assessors to be the total taxable value of land and additions on the property. | Land | Improvement |
|---|---|---|---|---|
| 2025 | $6,843 | $174,500 | $19,200 | $155,300 |
| 2024 | -- | $178,400 | $19,200 | $159,200 |
| 2023 | $9,047 | $175,100 | $19,200 | $155,900 |
| 2022 | $8,524 | $147,300 | $19,200 | $128,100 |
| 2021 | $8,189 | $134,600 | $17,000 | $117,600 |
| 2020 | $4,146 | $128,600 | $17,000 | $111,600 |
| 2019 | $4,156 | $123,900 | $16,200 | $107,700 |
| 2018 | $3,946 | $117,400 | $16,200 | $101,200 |
| 2017 | $0 | $106,600 | $15,500 | $91,100 |
| 2016 | $0 | $106,600 | $15,500 | $91,100 |
| 2015 | -- | $106,600 | $15,500 | $91,100 |
| 2014 | -- | $91,100 | $11,500 | $79,600 |
| 2013 | -- | $86,500 | $11,500 | $75,000 |
Agents Affiliated with this Home
-
J
Seller's Agent in 2020
Julia Morton
RE/MAX Michigan
-
K
Buyer's Agent in 2020
Krissy Dykstra
Coldwell Banker Woodland
-

Seller's Agent in 2012
Larry Kleinheksel
Coldwell Banker Woodland Schmidt
(616) 490-3078
15 in this area
101 Total Sales
-
M
Buyer's Agent in 2012
Manny Barajas
Coldwell Banker Woodland Schmidt
(616) 499-1670
3 in this area
214 Total Sales
Map
Source: Southwestern Michigan Association of REALTORS®
MLS Number: 20000349
APN: 53-02-06-258-001
- 1112 Fountain View Cir
- 897 Ottawa Ave
- 1053 Graystone Rd
- 163 W 34th St
- 91 W 40th St
- 598 Jasmine Dr
- 5902 146th Ave
- 849 Brook Village Ct Unit 12
- 94 Old Mill Dr Unit 16
- 622 Cedar Square St
- 633 Spring Lane Dr
- 261 W 28th St
- 652 Cedar Square St
- 646 Spring Ln
- 1300 St Andrews Dr Unit 50
- 19 Old Mill Dr Unit 21
- V/L 60th St
- 140 W 28th St
- 38 W 31st St
- 678 Pine Ave

