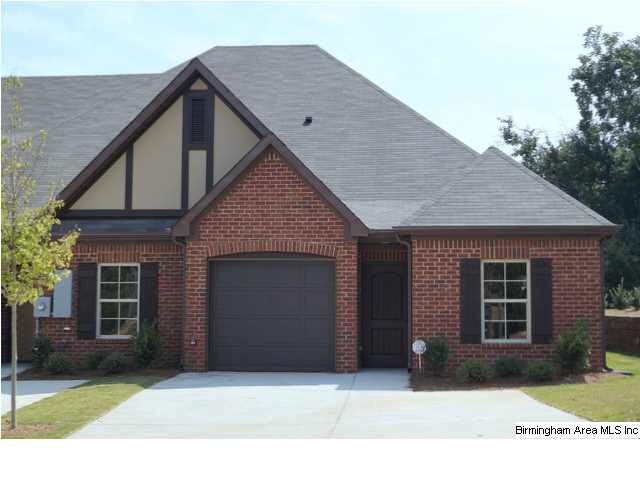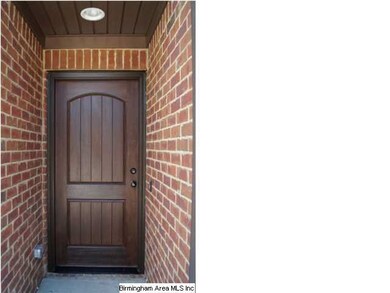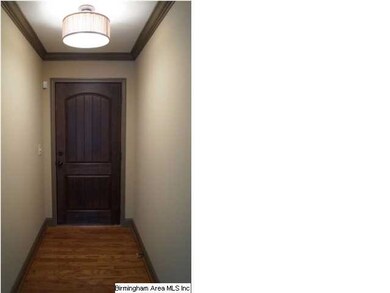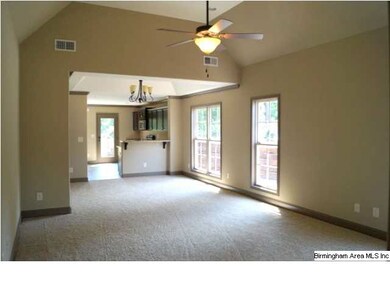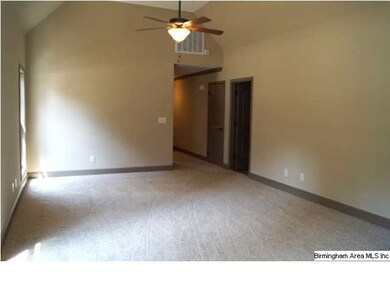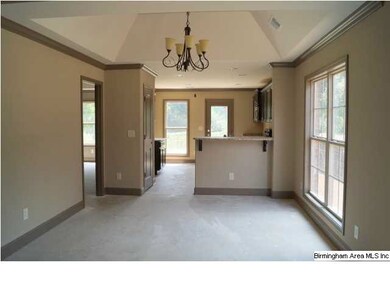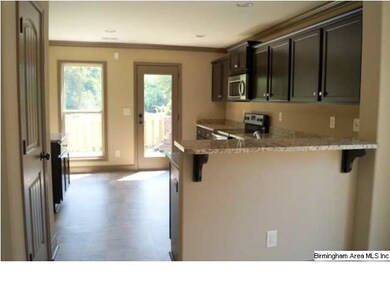
974 Tyler Crest Ln Hoover, AL 35226
Highlights
- New Construction
- Wind Turbine Power
- Wood Flooring
- Shades Mt. Elementary School Rated A+
- Cathedral Ceiling
- Attic
About This Home
As of January 2025New townhomes in Hoover w/ Garage!!! You'll find the quality you expect in more expensive homes, and Tyler Crest is so convenient to I65, downtown and UAB. These townhomes are low maintenance, with 2 spacious BRs, 2BA, very open great room, dining, & kitchen with breakfast bar. This unit is an end unit, & features upscale cabinets, lighting & stainless appliances, granite in kitchen, detailed molding, and vaulted ceilings. Master bath has double sink vanity, garden tub and separate shower. Full-size laundry room with access to/from master bath. Lots of closet space. Buy now to select colors and customize your home. Plans & pricing subject to change. Photos shown are taken during construction process, and will be updated as we move toward completion.
Townhouse Details
Home Type
- Townhome
Est. Annual Taxes
- $1,941
Year Built
- 2013
HOA Fees
- $54 Monthly HOA Fees
Parking
- 1 Car Attached Garage
- Garage on Main Level
- Front Facing Garage
Home Design
- Slab Foundation
- Vinyl Siding
Interior Spaces
- 1-Story Property
- Smooth Ceilings
- Cathedral Ceiling
- Ceiling Fan
- Double Pane Windows
- Insulated Doors
- Great Room
- Dining Room
- Pull Down Stairs to Attic
- Home Security System
Kitchen
- Breakfast Bar
- Stove
- Built-In Microwave
- Dishwasher
- Stainless Steel Appliances
- Disposal
Flooring
- Wood
- Carpet
- Tile
- Vinyl
Bedrooms and Bathrooms
- 2 Bedrooms
- Walk-In Closet
- 2 Full Bathrooms
- Garden Bath
- Separate Shower
- Linen Closet In Bathroom
Laundry
- Laundry Room
- Laundry on main level
- Washer and Electric Dryer Hookup
Utilities
- Central Heating and Cooling System
- Heat Pump System
- Underground Utilities
- Electric Water Heater
Additional Features
- Wind Turbine Power
- Patio
- Cul-De-Sac
Listing and Financial Details
- Assessor Parcel Number 39-03-2-001-013.000
Ownership History
Purchase Details
Home Financials for this Owner
Home Financials are based on the most recent Mortgage that was taken out on this home.Purchase Details
Home Financials for this Owner
Home Financials are based on the most recent Mortgage that was taken out on this home.Purchase Details
Home Financials for this Owner
Home Financials are based on the most recent Mortgage that was taken out on this home.Purchase Details
Home Financials for this Owner
Home Financials are based on the most recent Mortgage that was taken out on this home.Purchase Details
Home Financials for this Owner
Home Financials are based on the most recent Mortgage that was taken out on this home.Similar Home in the area
Home Values in the Area
Average Home Value in this Area
Purchase History
| Date | Type | Sale Price | Title Company |
|---|---|---|---|
| Warranty Deed | $294,000 | None Listed On Document | |
| Deed | $210,000 | -- | |
| Warranty Deed | $180,000 | -- | |
| Warranty Deed | $169,900 | -- | |
| Warranty Deed | $1,000 | -- |
Mortgage History
| Date | Status | Loan Amount | Loan Type |
|---|---|---|---|
| Open | $279,300 | New Conventional | |
| Previous Owner | $195,000 | No Value Available | |
| Previous Owner | $100,000 | New Conventional | |
| Previous Owner | $100,000 | New Conventional | |
| Previous Owner | $400,000 | Commercial |
Property History
| Date | Event | Price | Change | Sq Ft Price |
|---|---|---|---|---|
| 01/03/2025 01/03/25 | Sold | $294,000 | +1.7% | $224 / Sq Ft |
| 11/20/2024 11/20/24 | Pending | -- | -- | -- |
| 11/14/2024 11/14/24 | For Sale | $289,000 | +37.6% | $220 / Sq Ft |
| 05/15/2020 05/15/20 | Sold | $210,000 | +2.4% | $160 / Sq Ft |
| 04/09/2020 04/09/20 | For Sale | $205,000 | +13.9% | $156 / Sq Ft |
| 01/07/2016 01/07/16 | Sold | $180,000 | -2.4% | $137 / Sq Ft |
| 12/02/2015 12/02/15 | Pending | -- | -- | -- |
| 09/16/2015 09/16/15 | For Sale | $184,500 | +8.6% | $141 / Sq Ft |
| 09/17/2013 09/17/13 | Sold | $169,900 | 0.0% | $129 / Sq Ft |
| 09/08/2013 09/08/13 | Pending | -- | -- | -- |
| 10/01/2012 10/01/12 | For Sale | $169,900 | -- | $129 / Sq Ft |
Tax History Compared to Growth
Tax History
| Year | Tax Paid | Tax Assessment Tax Assessment Total Assessment is a certain percentage of the fair market value that is determined by local assessors to be the total taxable value of land and additions on the property. | Land | Improvement |
|---|---|---|---|---|
| 2024 | $1,941 | $27,460 | -- | -- |
| 2022 | $1,913 | $27,080 | $7,300 | $19,780 |
| 2021 | $1,628 | $23,150 | $7,300 | $15,850 |
| 2020 | $1,480 | $21,120 | $7,300 | $13,820 |
| 2019 | $1,398 | $19,980 | $0 | $0 |
| 2018 | $1,232 | $17,700 | $0 | $0 |
| 2017 | $1,123 | $16,200 | $0 | $0 |
| 2016 | $2,261 | $31,140 | $0 | $0 |
| 2015 | $2,261 | $31,140 | $0 | $0 |
| 2014 | $180 | $30,320 | $0 | $0 |
| 2013 | $180 | $0 | $0 | $0 |
Agents Affiliated with this Home
-
T
Seller's Agent in 2025
Tanya Stephens
ERA King Real Estate - Birmingham
-
S
Buyer's Agent in 2025
Sarah Johnson
ARC Realty - Hoover
-
E
Seller's Agent in 2020
Eddie Harrington
RealtySouth
-
B
Buyer's Agent in 2020
Blake Shultz
ARC Realty - Hoover
-
G
Seller's Agent in 2016
Gwen Brannum
RealtySouth
-
S
Buyer's Agent in 2016
Sharon McMichael
ARC Realty Vestavia
Map
Source: Greater Alabama MLS
MLS Number: 544307
APN: 39-00-03-2-001-013.000
- 2137 Tyler Ln
- 2137 Tyler Ln Unit 1
- 3028 Spencer Way
- 3048 Spencer Way
- 3105 Spencer Dr
- 3040 Spencer Way
- 3001 Spencer Way
- 742 Valley St
- 872 Alford Ave
- 761 Shades Crest Rd
- 892 Alford Ave
- 1020 Castlemaine Dr
- 2208 Larkspur Dr
- 937 Castlemaine Ct
- 2224 Mountain Creek Trail
- 3390 Chandler Way
- 3408 Smith Farm Dr Unit 42
- 3384 Chandler Way
- 3325 Chandler Way Unit 23
- 3329 Chandler Way Unit 22
