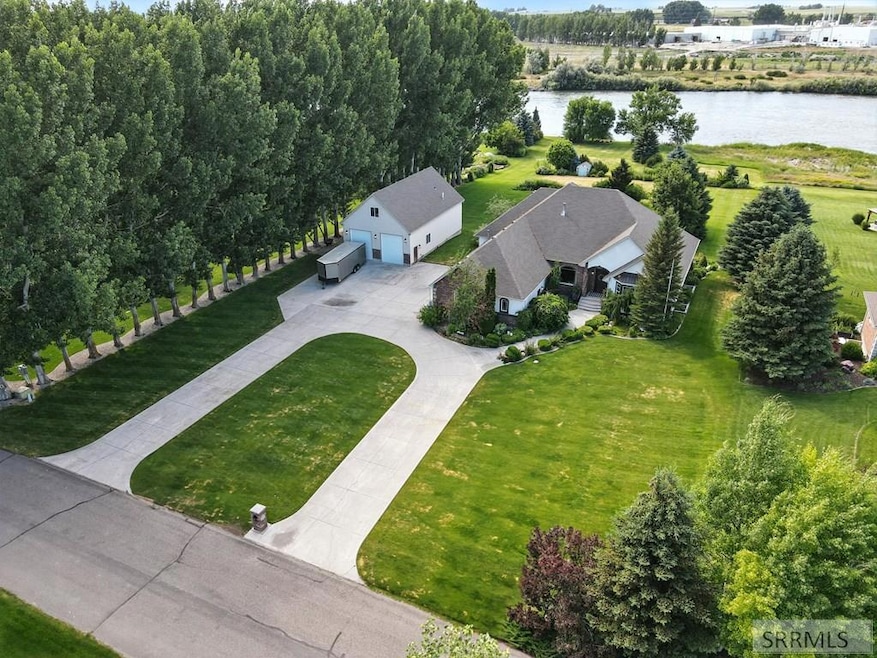
974 W Riverview Dr Idaho Falls, ID 83401
Estimated payment $8,105/month
Highlights
- Spa
- RV Access or Parking
- Deck
- River Front
- River Nearby
- Multiple Fireplaces
About This Home
Here's your chance to own a home on the beautiful Snake River in Idaho Falls—for $250k less than previously listed—in an exclusive gated community. Dad will love the huge separate garage, Mom will love the beautiful woodwork throughout the house—much of it crafted in that garage! Equally impressive, the stone fireplaces on both floors—and the floors on the lower level are heated. A full wall of floor-to-ceiling windows overlook the river in the warm & inviting kitchen/dining/family room. And you won't find bedrooms the size of these bedrooms in newer houses. BIG PLUS: This house and property have been PRE-INSPECTED and every matter (there were very few) fully taken care of. So, it's move-in ready. Whether raising a family or retiring, this little spot of heaven is one of the best places on earth to land.
Home Details
Home Type
- Single Family
Est. Annual Taxes
- $2,853
Year Built
- Built in 2005
Lot Details
- 1.44 Acre Lot
- River Front
- Terraced Lot
- Sprinkler System
- Wooded Lot
- Many Trees
Parking
- 3 Car Garage
- Workshop in Garage
- Garage Door Opener
- Open Parking
- RV Access or Parking
Property Views
- Water
- Valley
Home Design
- Brick Exterior Construction
- Frame Construction
- Shingle Roof
- Concrete Perimeter Foundation
- Stucco
Interior Spaces
- 2-Story Property
- Wet Bar
- Wired For Data
- Vaulted Ceiling
- Ceiling Fan
- Multiple Fireplaces
- Gas Fireplace
- Mud Room
- Family Room
- Home Office
- Game Room
- Workshop
- Storage
- Tile Flooring
- Home Security System
Kitchen
- Breakfast Bar
- Gas Range
- Microwave
- Dishwasher
- Disposal
Bedrooms and Bathrooms
- 6 Bedrooms
- Primary Bedroom on Main
- Walk-In Closet
- Spa Bath
Laundry
- Laundry on main level
- Dryer
- Washer
Finished Basement
- Walk-Out Basement
- Basement Fills Entire Space Under The House
- Laundry in Basement
- Basement Window Egress
Outdoor Features
- Spa
- River Nearby
- Deck
- Covered Patio or Porch
- Shed
- Outbuilding
Schools
- Temple View 91El Elementary School
- Eagle Rock 91Jh Middle School
- Idaho Falls 91HS High School
Utilities
- Forced Air Heating and Cooling System
- Heating System Uses Natural Gas
- Well
- Gas Water Heater
- Water Softener is Owned
- Private Sewer
Community Details
- No Home Owners Association
- River Acres Estates Bon Subdivision
Listing and Financial Details
- Exclusions: Seller Personal Property, Freezer And Silver Fridge In The Garage
Map
Home Values in the Area
Average Home Value in this Area
Tax History
| Year | Tax Paid | Tax Assessment Tax Assessment Total Assessment is a certain percentage of the fair market value that is determined by local assessors to be the total taxable value of land and additions on the property. | Land | Improvement |
|---|---|---|---|---|
| 2025 | $2,853 | $884,093 | $2,107 | $881,986 |
| 2024 | $2,853 | $900,938 | $1,756 | $899,182 |
| 2023 | $2,721 | $863,142 | $108,472 | $754,670 |
| 2022 | $4,425 | $769,592 | $108,472 | $661,120 |
| 2021 | $4,268 | $573,174 | $93,674 | $479,500 |
| 2019 | $4,719 | $535,868 | $85,238 | $450,630 |
| 2018 | $4,224 | $578,878 | $85,238 | $493,640 |
| 2017 | $4,136 | $516,978 | $85,238 | $431,740 |
| 2016 | $3,910 | $509,428 | $85,238 | $424,190 |
| 2015 | $2,008 | $481,108 | $85,238 | $395,870 |
| 2014 | $77,778 | $481,108 | $85,238 | $395,870 |
| 2013 | $4,075 | $477,498 | $85,238 | $392,260 |
Property History
| Date | Event | Price | List to Sale | Price per Sq Ft |
|---|---|---|---|---|
| 09/25/2025 09/25/25 | Price Changed | $1,500,000 | -5.9% | $260 / Sq Ft |
| 09/23/2025 09/23/25 | Price Changed | $1,593,500 | -0.4% | $276 / Sq Ft |
| 07/24/2025 07/24/25 | Price Changed | $1,599,900 | -8.6% | $277 / Sq Ft |
| 07/18/2025 07/18/25 | For Sale | $1,750,000 | 0.0% | $303 / Sq Ft |
| 07/08/2025 07/08/25 | Pending | -- | -- | -- |
| 06/29/2025 06/29/25 | For Sale | $1,750,000 | -- | $303 / Sq Ft |
Purchase History
| Date | Type | Sale Price | Title Company |
|---|---|---|---|
| Quit Claim Deed | -- | Pioneertitleco | |
| Warranty Deed | -- | Pioneertitleco |
About the Listing Agent
Laura's Other Listings
Source: Snake River Regional MLS
MLS Number: 2177810
APN: RPO4902002020O
- 5640 Gleneagles Dr
- 5700 Gleneagles Dr
- 408 Tapitio Dr
- 299 Lacosta Dr
- 6111 Bay Hill Dr
- 4955 Shadow Creek Dr
- 5057 Shadow Creek Dr
- 460 Pevero Dr
- 5513 Rock Hollow Ln
- 4885 River Bend Ln
- 5452 Rock Hollow Ln
- 5484 Rock Hollow Ln
- 4865 River Bend Ln
- 5368 Cypress Creek
- 414 E River Rd
- 445 E River Rd
- 5344 Cypress Creek
- 5320 Cypress Creek
- 3747 Cove Fort Dr
- 144 Links Way
- 726 Bryce Canyon
- 600 W Anderson St
- 1298 Cassia Ave
- 230 W Anderson St Unit 3
- 1235 Ada Ave
- 976 Canyon Ave
- 930 Canyon Ave Unit ID1249841P
- 1827 Whitney St
- 2305 N Woodruff Ave
- 450 J St
- 766 Reed Ave
- 1153 Idaho Ave Unit A
- 1452 Huckleberry St
- 219 H St
- 219 H St
- 488 D St
- 1889 W Broadway St
- 197 Dale Dr Unit 7
- 148 Margette Way Unit 190 Margette Way
- 295 South Blvd






