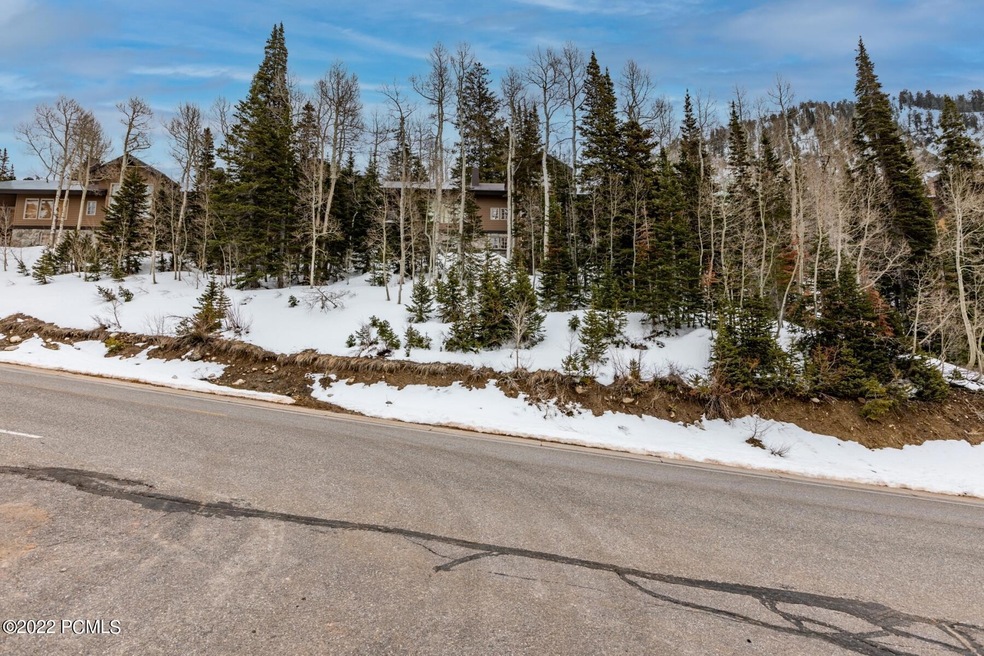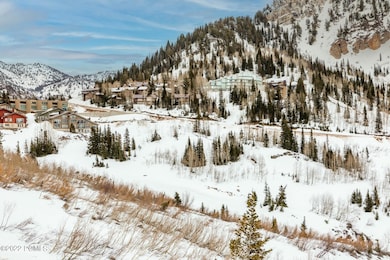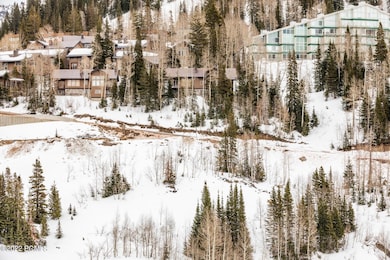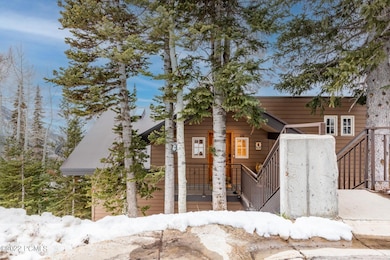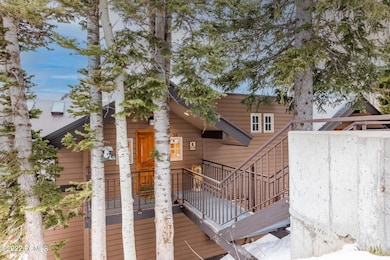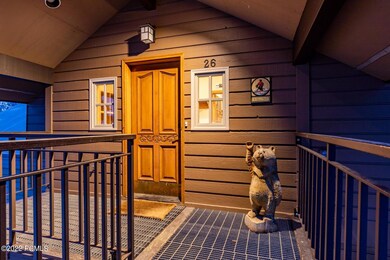Estimated payment $25,361/month
Highlights
- Ski Accessible
- Views of Ski Resort
- Open Floorplan
- Granite Elementary School Rated A-
- Spa
- Deck
About This Home
Premiere ski in ski out to Snowbird. Free shuttle to Alta.
Amazing views of Mt Superior, Hellgate and Snowbird.
Best unit in at Sugarplum Village! 5 bedrooms (4 ensuite) and 5 bathrooms. Wonderful floor plan with comfy gathering areas and lots of natural light.
Vibrant mountain lifestyle. Skiing, hiking, biking etc
40 minutes to SLC airport and 50 minutes to Park City.
Listing Agent
Michael Krause
BHHS UP (Salt Lake) License #5470515-AB00 Listed on: 05/01/2023

Townhouse Details
Home Type
- Townhome
Est. Annual Taxes
- $15,028
Year Built
- Built in 1991 | Remodeled in 2019
Lot Details
- 436 Sq Ft Lot
- Property fronts a private road
- Cul-De-Sac
- Natural State Vegetation
- Steep Slope
- Few Trees
HOA Fees
- $350 Monthly HOA Fees
Parking
- 1 Car Detached Garage
- Garage Door Opener
- Guest Parking
- Unassigned Parking
Property Views
- Ski Resort
- Woods
- Trees
- Mountain
- Valley
Home Design
- Mountain Contemporary Architecture
- Wood Frame Construction
- Asphalt Roof
- Wood Siding
- Stone Siding
- Concrete Perimeter Foundation
- Stone
Interior Spaces
- 3,600 Sq Ft Home
- Multi-Level Property
- Open Floorplan
- Vaulted Ceiling
- 2 Fireplaces
- Wood Burning Fireplace
- Great Room
- Family Room
- Formal Dining Room
- Storage
Kitchen
- Breakfast Bar
- Oven
- Electric Range
- Microwave
- Dishwasher
- Kitchen Island
- Granite Countertops
- Disposal
Flooring
- Carpet
- Tile
Bedrooms and Bathrooms
- 4 Bedrooms | 1 Main Level Bedroom
- Walk-In Closet
- 5 Full Bathrooms
Laundry
- Laundry Room
- Washer
Outdoor Features
- Spa
- Deck
Utilities
- No Cooling
- Baseboard Heating
- Natural Gas Connected
- Electric Water Heater
- High Speed Internet
- Phone Available
- Satellite Dish
Listing and Financial Details
- Assessor Parcel Number 30-06-437-002-0000
Community Details
Overview
- Association fees include firewood, insurance, snow removal
- Wasatch Front Ar 58 Subdivision
- Property is near a preserve or public land
Amenities
- Shuttle
Recreation
- Trails
- Ski Accessible
Pet Policy
- No Pets Allowed
Map
Home Values in the Area
Average Home Value in this Area
Tax History
| Year | Tax Paid | Tax Assessment Tax Assessment Total Assessment is a certain percentage of the fair market value that is determined by local assessors to be the total taxable value of land and additions on the property. | Land | Improvement |
|---|---|---|---|---|
| 2025 | $34,689 | $3,923,100 | $1,176,900 | $2,746,200 |
| 2024 | $34,689 | $3,319,500 | $995,800 | $2,323,700 |
| 2023 | $13,628 | $1,283,200 | $384,900 | $898,300 |
| 2022 | $14,601 | $1,380,700 | $414,200 | $966,500 |
| 2021 | $15,028 | $1,220,500 | $366,100 | $854,400 |
| 2020 | $13,516 | $1,150,000 | $345,000 | $805,000 |
| 2019 | $13,293 | $1,107,600 | $332,300 | $775,300 |
| 2018 | $12,709 | $1,100,000 | $330,000 | $770,000 |
| 2017 | $17,940 | $1,100,000 | $330,000 | $770,000 |
| 2016 | $16,818 | $1,381,100 | $414,300 | $966,800 |
| 2015 | $16,864 | $1,287,800 | $386,300 | $901,500 |
| 2014 | $23,149 | $1,737,500 | $521,200 | $1,216,300 |
Property History
| Date | Event | Price | List to Sale | Price per Sq Ft |
|---|---|---|---|---|
| 09/13/2023 09/13/23 | Pending | -- | -- | -- |
| 05/01/2023 05/01/23 | For Sale | $4,499,000 | 0.0% | $1,250 / Sq Ft |
| 04/30/2023 04/30/23 | Off Market | -- | -- | -- |
| 05/13/2022 05/13/22 | For Sale | $4,499,000 | -- | $1,250 / Sq Ft |
Purchase History
| Date | Type | Sale Price | Title Company |
|---|---|---|---|
| Special Warranty Deed | -- | None Listed On Document | |
| Warranty Deed | -- | Monument Title | |
| Interfamily Deed Transfer | -- | None Available | |
| Warranty Deed | -- | -- |
Source: Park City Board of REALTORS®
MLS Number: 12201767
APN: 30-06-437-002-0000
- 9840 Martha Rd
- 9876 E Little Cottonwood Canyon
- 9202 Lodge Dr Unit 201202
- 8132 S Brighton Loop Rd
- 12423 E Camp Tuttle Rd
- 11320 E Aspen Bend Ln
- 11454 E Willow Fork Ln
- 8330 S Brighton Loop Rd
- 12090 E Big Cottonwood Rd Unit 403
- 12090 E Big Cottonwood Rd Unit 310
- 8041 Old Prospect Ave
- 12186 E Big Cottonwood Canyon Rd
- 9443 Wild Clematis Ln Unit 1
- 9443 Wild Clematis Ln
- 4171 S Canyons Estates Dr Unit 2
- 5560 S Wasatch Blvd
- 2192 E Fort Blvd Unit B
- Raleigh Traditional Plan at Cottonwood Canyon Cove
- 9407 E Wild Clematis Ln S
- 7102 S Steller Jay Way
