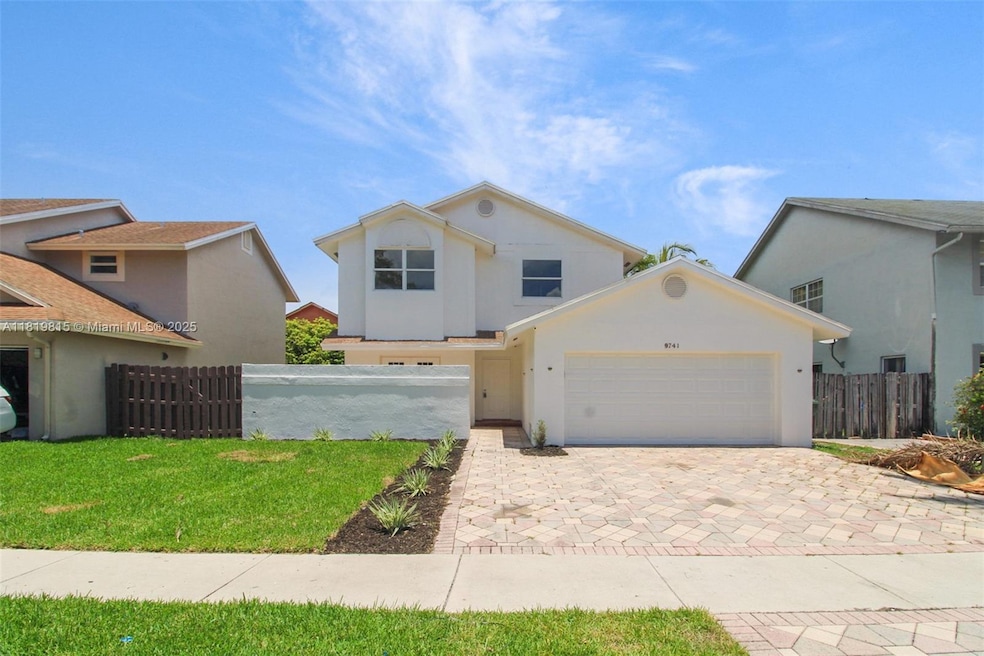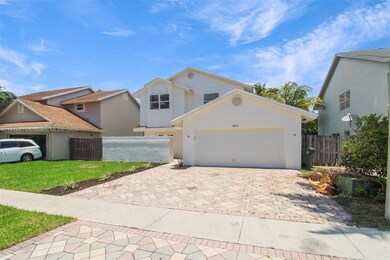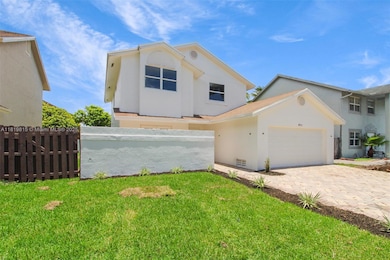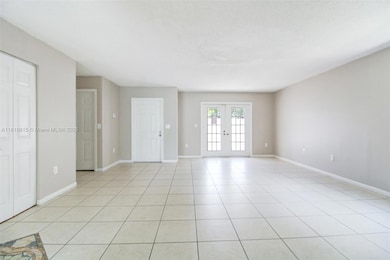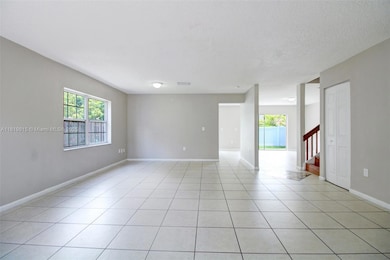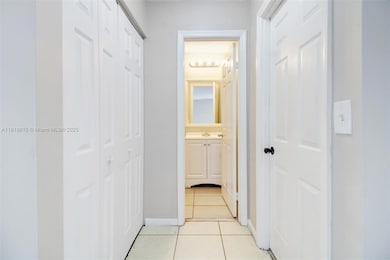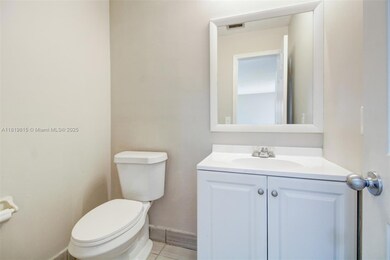9741 SW 12th St Pembroke Pines, FL 33025
Lakeside South NeighborhoodEstimated payment $3,784/month
Highlights
- Garden View
- Walk-In Closet
- Tile Flooring
- Utility Room in Garage
- Patio
- Central Heating and Cooling System
About This Home
Spacious and beautifully designed, this 4-bedroom, 2.5-bath two-story home is located in one of Pembroke Pines' most sought-after communities. Featuring an open-concept layout, the home offers a bright and expansive living area perfect for both entertaining and everyday living. The generously sized bedrooms provide ample space and comfort, while the master suite boasts large walk-in closets and a luxurious en-suite bath with dual sinks. Enjoy outdoor living with a huge backyard ideal for gatherings, gardening, or relaxing in the Florida sunshine. Don’t miss the opportunity to own this well-appointed home in a prime location close to top-rated schools, shopping, and major highways.
Home Details
Home Type
- Single Family
Est. Annual Taxes
- $9,667
Year Built
- Built in 1989
Lot Details
- 5,060 Sq Ft Lot
- South Facing Home
- Fenced
- Property is zoned (R-1Z)
HOA Fees
- $48 Monthly HOA Fees
Parking
- 2 Car Garage
- Driveway
- Open Parking
Home Design
- Shingle Roof
- Concrete Block And Stucco Construction
Interior Spaces
- 2,011 Sq Ft Home
- 2-Story Property
- Utility Room in Garage
- Laundry in Garage
- Tile Flooring
- Garden Views
Bedrooms and Bathrooms
- 4 Bedrooms
- Primary Bedroom Upstairs
- Walk-In Closet
- 2 Full Bathrooms
Additional Features
- Patio
- Central Heating and Cooling System
Community Details
- Lakeside South Subdivision
Listing and Financial Details
- Assessor Parcel Number 514120182180
Map
Home Values in the Area
Average Home Value in this Area
Tax History
| Year | Tax Paid | Tax Assessment Tax Assessment Total Assessment is a certain percentage of the fair market value that is determined by local assessors to be the total taxable value of land and additions on the property. | Land | Improvement |
|---|---|---|---|---|
| 2025 | $9,667 | $493,900 | -- | -- |
| 2024 | $9,111 | $493,900 | -- | -- |
| 2023 | $9,111 | $408,190 | $0 | $0 |
| 2022 | $7,693 | $371,090 | $0 | $0 |
| 2021 | $6,787 | $337,360 | $25,300 | $312,060 |
| 2020 | $6,760 | $334,310 | $25,300 | $309,010 |
| 2019 | $6,723 | $331,220 | $25,300 | $305,920 |
| 2018 | $6,027 | $298,410 | $25,300 | $273,110 |
| 2017 | $4,910 | $237,500 | $0 | $0 |
| 2016 | $4,775 | $215,750 | $0 | $0 |
| 2015 | $4,269 | $196,140 | $0 | $0 |
| 2014 | $3,461 | $196,140 | $0 | $0 |
| 2013 | -- | $209,850 | $25,300 | $184,550 |
Property History
| Date | Event | Price | List to Sale | Price per Sq Ft | Prior Sale |
|---|---|---|---|---|---|
| 10/29/2025 10/29/25 | Pending | -- | -- | -- | |
| 10/06/2025 10/06/25 | Price Changed | $554,900 | -2.6% | $276 / Sq Ft | |
| 09/18/2025 09/18/25 | Price Changed | $569,900 | -2.6% | $283 / Sq Ft | |
| 08/21/2025 08/21/25 | Price Changed | $584,900 | -1.7% | $291 / Sq Ft | |
| 07/30/2025 07/30/25 | Price Changed | $595,000 | -5.1% | $296 / Sq Ft | |
| 07/11/2025 07/11/25 | Price Changed | $627,000 | -1.2% | $312 / Sq Ft | |
| 06/09/2025 06/09/25 | For Sale | $634,500 | +85.0% | $316 / Sq Ft | |
| 03/01/2017 03/01/17 | Sold | $343,000 | -3.4% | $135 / Sq Ft | View Prior Sale |
| 02/14/2017 02/14/17 | Pending | -- | -- | -- | |
| 12/26/2016 12/26/16 | Price Changed | $355,000 | +39.2% | $140 / Sq Ft | |
| 12/26/2016 12/26/16 | For Sale | $255,000 | +2.0% | $100 / Sq Ft | |
| 10/05/2016 10/05/16 | Sold | $250,000 | -5.7% | $135 / Sq Ft | View Prior Sale |
| 08/02/2016 08/02/16 | Pending | -- | -- | -- | |
| 07/27/2016 07/27/16 | For Sale | $265,000 | 0.0% | $143 / Sq Ft | |
| 04/08/2016 04/08/16 | Price Changed | $265,000 | +231.3% | $143 / Sq Ft | |
| 02/22/2016 02/22/16 | Pending | -- | -- | -- | |
| 02/22/2016 02/22/16 | For Sale | $80,000 | -- | $43 / Sq Ft |
Purchase History
| Date | Type | Sale Price | Title Company |
|---|---|---|---|
| Special Warranty Deed | -- | Stewart Title | |
| Deed | $100 | -- | |
| Warranty Deed | $343,000 | Stewart Title Co | |
| Warranty Deed | $250,000 | None Available | |
| Interfamily Deed Transfer | -- | None Available | |
| Interfamily Deed Transfer | -- | None Available | |
| Warranty Deed | $250,000 | Eccorp Title Company Inc | |
| Special Warranty Deed | $173,300 | Attorney | |
| Trustee Deed | -- | None Available | |
| Warranty Deed | $380,000 | Summit Title & Financial Ser | |
| Warranty Deed | $237,000 | Palm Coast Title Company/Sso | |
| Warranty Deed | $154,900 | -- | |
| Quit Claim Deed | $10,000 | -- |
Mortgage History
| Date | Status | Loan Amount | Loan Type |
|---|---|---|---|
| Open | $336,220 | Commercial | |
| Previous Owner | $400,000 | New Conventional | |
| Previous Owner | $245,471 | FHA | |
| Previous Owner | $76,000 | Stand Alone Second | |
| Previous Owner | $304,000 | Purchase Money Mortgage | |
| Previous Owner | $237,000 | Purchase Money Mortgage |
Source: MIAMI REALTORS® MLS
MLS Number: A11819815
APN: 51-41-20-18-2180
- 9740 SW 13th St
- 961 SW 98th Ave
- 9900 SW 12th St
- 9710 SW 9th Ct
- 940 SW 96th Ave
- 1500 SW 98th Ave
- 9701 SW 16th St
- 1001 SW 100th Terrace
- 9941 SW 16th St
- 711 SW 95th Terrace
- 9200 N Hollybrook Lake Dr Unit 208
- 9720 S Hollybrook Lake Dr Unit 101
- 9300 N Hollybrook Lake Dr Unit 106
- 9800 N Hollybrook Lake Dr Unit 202
- 9420 S Hollybrook Lake Dr Unit 201
- 9611 N Hollybrook Lake Dr Unit 107
- 9300 N Hollybrook Lake Dr Unit 303
- 9220 S Hollybrook Lake Dr Unit 208
- 9410 N Hollybrook Lake Dr Unit 109
- 9320 S Hollybrook Lake Dr Unit 203
