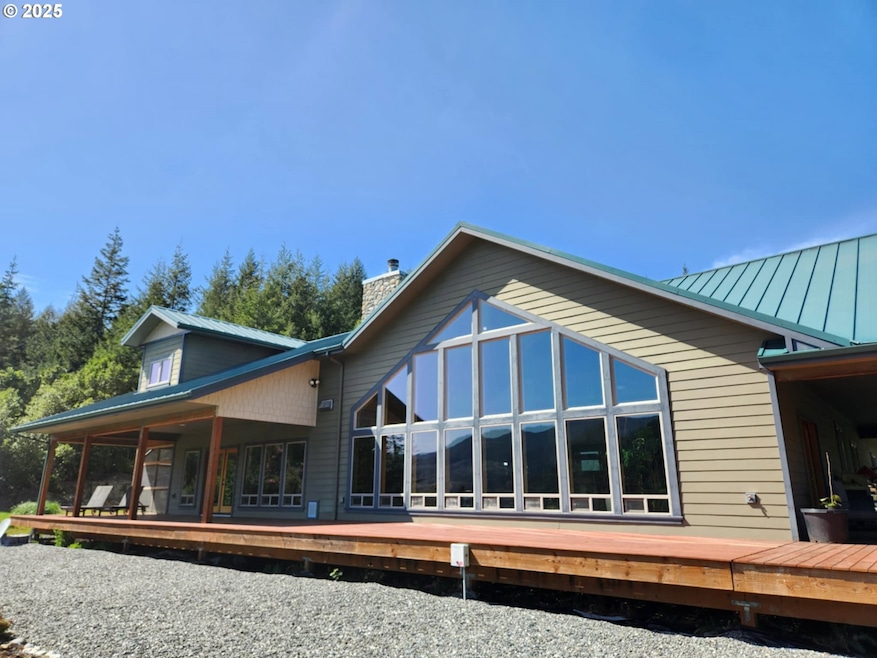97425 N Bank Rogue River Rd Gold Beach, OR 97444
Estimated payment $8,644/month
Highlights
- Ocean View
- River Front
- Custom Home
- Greenhouse
- RV Access or Parking
- 19.48 Acre Lot
About This Home
Stunning, private estate on nearly 20 acres of pristine forestland. There are two active, year round, creeks on the property and deeded access to the Rogue River. This custom built, vaulted home boasts floor to ceiling windows in the main living and primary bedroom with wrap around views of the surrounding mountains, river and the Oregon Coast. Custom tiger wood flooring throughout interior as well as exterior decking. Countertops are Ipanema Granite from S America, Port Orford cedar ceiling, metal roof, new tankless water heater, wood and monitor heating, 4 days of battery and solar power, grid tie ready. This home offers luxury and custom finishes in a paradise setting of stunning views, privacy and serene nature, while being 15 minutes from Gold Beach and the stunning Oregon shore. With minimal finishing the upstairs will easily accommodate 2 or 3 bedrooms as well as a 3rd bath. Bids are available on request - seller is open to credit at closing to finish out the 2nd floor.
Listing Agent
United Real Estate Properties Brokerage Email: simon@urepro.com License #201236325 Listed on: 04/08/2025

Home Details
Home Type
- Single Family
Est. Annual Taxes
- $4,618
Year Built
- Built in 2015
Lot Details
- 19.48 Acre Lot
- River Front
- Property fronts a private road
- Creek or Stream
- Gentle Sloping Lot
- Sprinkler System
- Wooded Lot
- Private Yard
- Garden
- Property is zoned FG
Parking
- 2 Car Attached Garage
- Oversized Parking
- Garage on Main Level
- Workshop in Garage
- Garage Door Opener
- Driveway
- RV Access or Parking
Property Views
- Ocean
- River
- Mountain
Home Design
- Custom Home
- Metal Roof
- Lap Siding
- Concrete Perimeter Foundation
Interior Spaces
- 3,915 Sq Ft Home
- 2-Story Property
- Vaulted Ceiling
- Ceiling Fan
- Wood Burning Stove
- Wood Burning Fireplace
- Natural Light
- Double Pane Windows
- Vinyl Clad Windows
- French Doors
- Family Room
- Living Room
- Dining Room
- First Floor Utility Room
- Crawl Space
Kitchen
- Built-In Range
- Range Hood
- Microwave
- Plumbed For Ice Maker
- Dishwasher
- Stainless Steel Appliances
- Granite Countertops
Flooring
- Wood
- Slate Flooring
Bedrooms and Bathrooms
- 3 Bedrooms
- Primary Bedroom on Main
- 2 Full Bathrooms
Laundry
- Laundry Room
- Washer and Dryer
Home Security
- Security Lights
- Security Gate
Accessible Home Design
- Accessibility Features
- Level Entry For Accessibility
Eco-Friendly Details
- Passive Solar Power System
- Solar Heating System
Outdoor Features
- Pond
- Covered Deck
- Fire Pit
- Greenhouse
- Shed
- Outbuilding
- Porch
Schools
- Riley Creek Elementary School
- Gold Beach Jr Middle School
- Gold Beach Sr High School
Utilities
- Ductless Heating Or Cooling System
- Heating System Uses Gas
- Laser Oil Stove
- Private Water Source
- Well
- Sand Filter Approved
- Septic Tank
- Satellite Dish
Community Details
- No Home Owners Association
Listing and Financial Details
- Assessor Parcel Number R37564
Map
Home Values in the Area
Average Home Value in this Area
Tax History
| Year | Tax Paid | Tax Assessment Tax Assessment Total Assessment is a certain percentage of the fair market value that is determined by local assessors to be the total taxable value of land and additions on the property. | Land | Improvement |
|---|---|---|---|---|
| 2024 | $4,618 | $470,800 | -- | -- |
| 2023 | $4,507 | $457,080 | $0 | $457,080 |
| 2022 | $4,133 | $443,770 | -- | -- |
| 2021 | $4,031 | $430,850 | $0 | $0 |
| 2020 | $3,928 | $418,300 | $0 | $0 |
| 2019 | $3,822 | $406,120 | $0 | $0 |
Property History
| Date | Event | Price | Change | Sq Ft Price |
|---|---|---|---|---|
| 08/01/2025 08/01/25 | Pending | -- | -- | -- |
| 07/06/2025 07/06/25 | Price Changed | $1,550,000 | -2.5% | $396 / Sq Ft |
| 06/23/2025 06/23/25 | For Sale | $1,590,000 | 0.0% | $406 / Sq Ft |
| 04/23/2025 04/23/25 | Pending | -- | -- | -- |
| 04/08/2025 04/08/25 | For Sale | $1,590,000 | -- | $406 / Sq Ft |
Mortgage History
| Date | Status | Loan Amount | Loan Type |
|---|---|---|---|
| Closed | $100,000 | New Conventional | |
| Closed | $25,736 | Construction | |
| Closed | $500,000 | New Conventional |
Source: Regional Multiple Listing Service (RMLS)
MLS Number: 646963465
APN: R37564
- 0 N Bank Rogue Unit 705 222020162
- 0 Miller Ranch Rd Unit 761946232
- 32855 Miller Ranch Rd
- 97080 Bluebird Ln
- 97241 Homestead Way
- 0 Silver Creek Rd Unit 2 110426188
- 95851 Mckinnon Dr
- 33155 Cedar Valley Rd
- 33052 Cedar Valley Dr
- 0 Cedar Valley Rd Unit 286070922
- 00 Cedar Valley Dr Unit 400
- 0 N Bank Rd Unit 201 544638347
- 0 N Bank Rd Unit 201 220205712
- 95950 N Bank Rogue River Rd
- 99301 Agness Rd
- 95800 Timber Hill Rd
- 95645 Spirit Ridge Rd
- 95665 Spirit Ridge Rd
- 95500 Spirit Ridge Rd
- 95660 Spirit Ridge Rd






