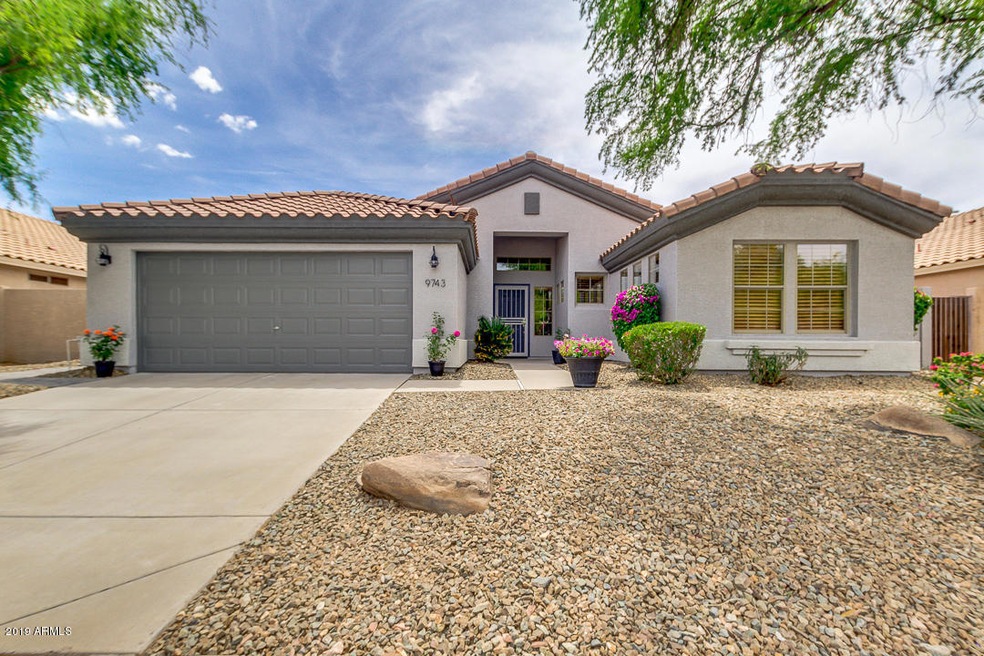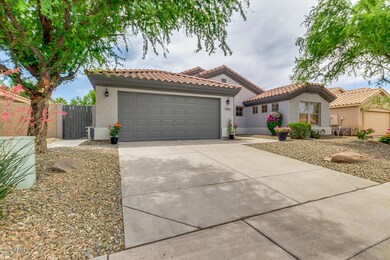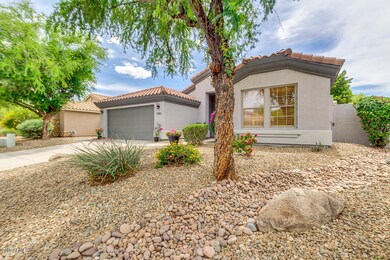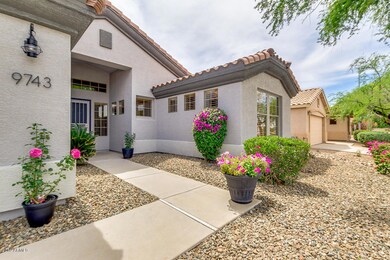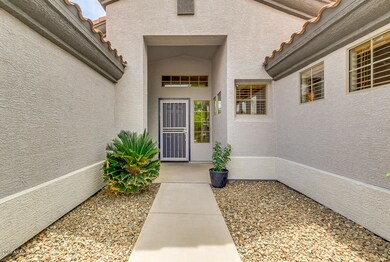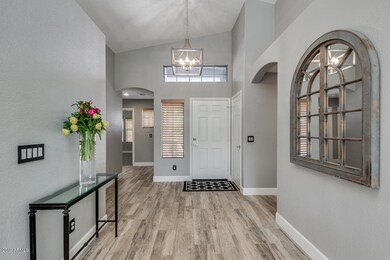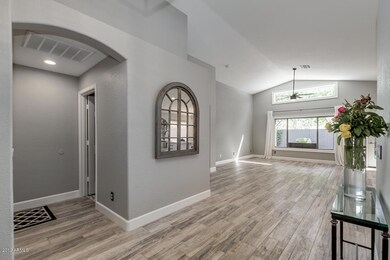
Highlights
- Golf Course Community
- Vaulted Ceiling
- Eat-In Kitchen
- Augusta Ranch Elementary School Rated A-
- Covered patio or porch
- Dual Vanity Sinks in Primary Bathroom
About This Home
As of July 2019This STUNNING 3 bedroom home is BRAND new, both inside and out! ALL NEW flooring, custom cabinets with quartz countertops, light/fan fixtures, custom baseboards and designer paint throughout. The GORGEOUS kitchen is complete with custom shaker cabinetry with black hardware/faucet, quartz countertops, designer tile backsplash plus brand new Frigidaire Gallery Collection stainless appliances. The EXQUISITE master bathroom features a custom tile shower, white cabinetry with black hardware/faucets, designer mirrors/lighting plus his/her's walk in closets. The second bathroom features custom tile shower/bath, white cabinetry and designer mirror and lighting. The lush backyard is complete with an extended paver patio plus plenty of green grass and trees for your family's outdoor enjoyment!
Home Details
Home Type
- Single Family
Est. Annual Taxes
- $1,743
Year Built
- Built in 2000
Lot Details
- 6,710 Sq Ft Lot
- Desert faces the front and back of the property
- Block Wall Fence
- Front and Back Yard Sprinklers
- Sprinklers on Timer
- Grass Covered Lot
HOA Fees
- $58 Monthly HOA Fees
Parking
- 2 Car Garage
- Garage Door Opener
Home Design
- Wood Frame Construction
- Tile Roof
- Stucco
Interior Spaces
- 1,775 Sq Ft Home
- 1-Story Property
- Vaulted Ceiling
- Ceiling Fan
- Washer and Dryer Hookup
Kitchen
- Eat-In Kitchen
- Breakfast Bar
- Built-In Microwave
- Kitchen Island
Flooring
- Carpet
- Tile
Bedrooms and Bathrooms
- 3 Bedrooms
- Primary Bathroom is a Full Bathroom
- 2 Bathrooms
- Dual Vanity Sinks in Primary Bathroom
- Bathtub With Separate Shower Stall
Outdoor Features
- Covered patio or porch
Schools
- Augusta Ranch Elementary School
- Desert Ridge Jr. High Middle School
- Desert Ridge High School
Utilities
- Central Air
- Heating System Uses Natural Gas
- High Speed Internet
- Cable TV Available
Listing and Financial Details
- Tax Lot 99
- Assessor Parcel Number 312-04-745
Community Details
Overview
- Association fees include ground maintenance
- Augusta Ranch Comm. Association, Phone Number (480) 354-1236
- Built by Greystone Homes
- Augusta Ranch Parcel 11 Subdivision
Recreation
- Golf Course Community
- Community Playground
- Bike Trail
Ownership History
Purchase Details
Home Financials for this Owner
Home Financials are based on the most recent Mortgage that was taken out on this home.Purchase Details
Home Financials for this Owner
Home Financials are based on the most recent Mortgage that was taken out on this home.Purchase Details
Purchase Details
Home Financials for this Owner
Home Financials are based on the most recent Mortgage that was taken out on this home.Similar Homes in Mesa, AZ
Home Values in the Area
Average Home Value in this Area
Purchase History
| Date | Type | Sale Price | Title Company |
|---|---|---|---|
| Warranty Deed | $339,000 | Old Republic Title Agency | |
| Special Warranty Deed | $285,000 | Fidelity National Title Agcy | |
| Warranty Deed | $280,000 | Fidelity National Title Agen | |
| Corporate Deed | $154,932 | North American Title |
Mortgage History
| Date | Status | Loan Amount | Loan Type |
|---|---|---|---|
| Open | $274,000 | New Conventional | |
| Closed | $271,200 | New Conventional | |
| Previous Owner | $203,000 | New Conventional | |
| Previous Owner | $224,000 | Unknown | |
| Previous Owner | $141,600 | Unknown | |
| Previous Owner | $35,400 | Credit Line Revolving | |
| Previous Owner | $153,700 | New Conventional |
Property History
| Date | Event | Price | Change | Sq Ft Price |
|---|---|---|---|---|
| 07/19/2019 07/19/19 | Sold | $339,000 | -3.7% | $191 / Sq Ft |
| 06/29/2019 06/29/19 | Pending | -- | -- | -- |
| 06/12/2019 06/12/19 | Price Changed | $352,000 | -1.9% | $198 / Sq Ft |
| 06/03/2019 06/03/19 | Price Changed | $359,000 | -1.6% | $202 / Sq Ft |
| 05/21/2019 05/21/19 | Price Changed | $365,000 | -2.7% | $206 / Sq Ft |
| 05/13/2019 05/13/19 | For Sale | $375,000 | +31.6% | $211 / Sq Ft |
| 03/20/2019 03/20/19 | Sold | $285,000 | -1.0% | $161 / Sq Ft |
| 02/21/2019 02/21/19 | For Sale | $288,000 | 0.0% | $162 / Sq Ft |
| 12/25/2012 12/25/12 | Rented | $1,100 | -8.3% | -- |
| 12/18/2012 12/18/12 | Under Contract | -- | -- | -- |
| 11/27/2012 11/27/12 | For Rent | $1,200 | -- | -- |
Tax History Compared to Growth
Tax History
| Year | Tax Paid | Tax Assessment Tax Assessment Total Assessment is a certain percentage of the fair market value that is determined by local assessors to be the total taxable value of land and additions on the property. | Land | Improvement |
|---|---|---|---|---|
| 2025 | $1,480 | $22,050 | -- | -- |
| 2024 | $1,585 | $21,000 | -- | -- |
| 2023 | $1,585 | $34,610 | $6,920 | $27,690 |
| 2022 | $1,546 | $26,250 | $5,250 | $21,000 |
| 2021 | $1,675 | $24,900 | $4,980 | $19,920 |
| 2020 | $1,645 | $22,930 | $4,580 | $18,350 |
| 2019 | $1,819 | $21,020 | $4,200 | $16,820 |
| 2018 | $1,743 | $19,510 | $3,900 | $15,610 |
| 2017 | $1,691 | $18,350 | $3,670 | $14,680 |
| 2016 | $1,730 | $17,860 | $3,570 | $14,290 |
| 2015 | $1,593 | $17,870 | $3,570 | $14,300 |
Agents Affiliated with this Home
-
J
Seller's Agent in 2019
Joanne Mills
HomeSmart
(480) 704-3012
35 Total Sales
-

Seller's Agent in 2019
George Laughton
My Home Group Real Estate
(623) 462-3017
3,031 Total Sales
-
M
Seller Co-Listing Agent in 2019
Michael Shepherd
William Lyon Homes
-

Buyer's Agent in 2019
Jo D Jones
Maricopa Realty & Trust
(602) 618-6620
23 Total Sales
-
J
Seller's Agent in 2012
Jim Fisher
Realty One Group
-
J
Buyer's Agent in 2012
James Fisher
Century 21 Arizona Foothills
Map
Source: Arizona Regional Multiple Listing Service (ARMLS)
MLS Number: 5925024
APN: 312-04-745
- 2146 S Drexel
- 9934 E Kiowa Ave
- 2024 S Baldwin Unit 99
- 2123 S Bristol
- 1849 S 96th St
- 1902 S Rialto Unit Mesa
- 9618 E Monterey Ave
- 9441 E Juanita Ave
- 9426 E Los Lagos Vista Ave
- 9665 E Nido Ave
- 9337 E Kiva Ave
- 9423 E Impala Ave
- 1710 S Aaron
- 9642 E Irwin Ave
- 10221 E Knowles Ave Unit 1
- 2642 S Joplin
- 9826 E Irwin Cir
- 1648 S Faith
- 2308 S Bernard
- 1650 S Crismon Rd Unit 63
