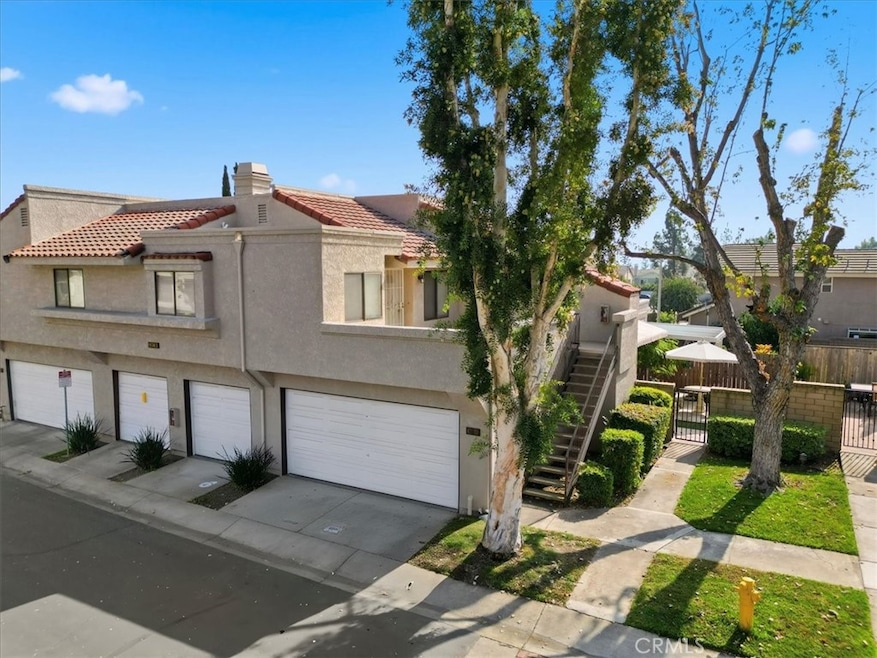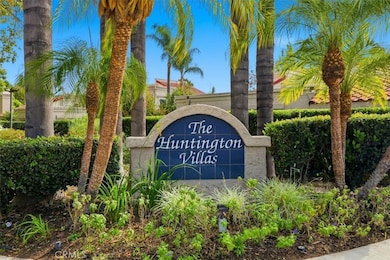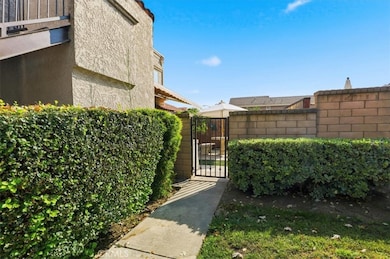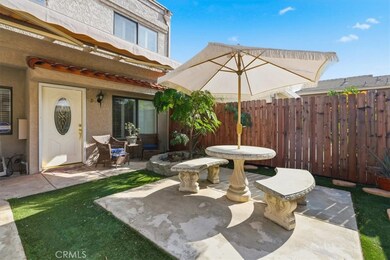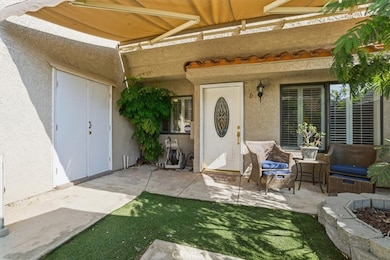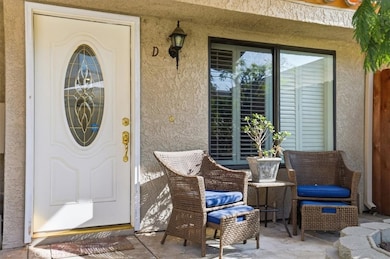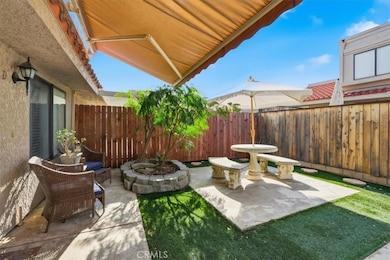9743 La Jolla Dr Unit D Rancho Cucamonga, CA 91701
Estimated payment $3,289/month
Highlights
- Spa
- Mountain View
- Open to Family Room
- Alta Loma Junior High Rated A-
- Community Pool
- Family Room Off Kitchen
About This Home
This charming ground-floor entry condominium in the prestigious "The Huntington Villas" community of Rancho Cucamonga offers convenient access through a private, fenced courtyard featuring low-maintenance turf, a storage closet, and a retractable automatic awning to enjoy either sunshine or shade. With 2 bedrooms and 2.5 bathrooms across 1,110 square feet, the home has been freshly painted and boasts a recently remodeled kitchen with new cabinets, appliances, quartz countertops, and bar top seating. The main level includes an open dining and living area with a gas-started fireplace, a half bathroom, and direct access to the single-car garage with laundry hookups. Plantation shutters throughout provide an elegant touch. The airy primary bedroom features high ceilings, two closets, and a double-sink vanity with a combo shower/tub and a separate toilet area. The second bedroom offers a walk-in closet and a hallway bathroom. This condo also includes an additional reserved parking space in front of the garage and is located just across from the tot park. The family-friendly community includes playgrounds, a pool and spa, lush landscaping, and ample guest parking, all within walking distance of shopping centers and the 210 freeway. Don’t miss out—see it, love it, and make it yours before it's gone!
Listing Agent
COMPASS Brokerage Phone: 951-870-0543 License #01882873 Listed on: 11/08/2025

Property Details
Home Type
- Condominium
Est. Annual Taxes
- $3,919
Year Built
- Built in 1985
Lot Details
- No Units Located Below
- 1 Common Wall
- Density is up to 1 Unit/Acre
HOA Fees
- $375 Monthly HOA Fees
Parking
- 1 Car Attached Garage
- 1 Open Parking Space
- Parking Available
- Front Facing Garage
- Single Garage Door
Property Views
- Mountain
- Neighborhood
Home Design
- Entry on the 1st floor
- Tile Roof
Interior Spaces
- 1,110 Sq Ft Home
- 2-Story Property
- Family Room Off Kitchen
- Living Room with Fireplace
- Dining Room
Kitchen
- Open to Family Room
- Breakfast Bar
- Gas Oven
- Gas Range
- Dishwasher
Flooring
- Carpet
- Tile
Bedrooms and Bathrooms
- 2 Bedrooms
- All Upper Level Bedrooms
- Dual Vanity Sinks in Primary Bathroom
- Bathtub with Shower
- Exhaust Fan In Bathroom
Laundry
- Laundry Room
- Laundry in Garage
Outdoor Features
- Spa
- Open Patio
- Exterior Lighting
- Rain Gutters
- Front Porch
Schools
- Alta Loma Elementary And Middle School
- Alta Loma High School
Utilities
- Central Heating and Cooling System
Listing and Financial Details
- Legal Lot and Block 19 / 75
- Tax Tract Number 12320
- Assessor Parcel Number 1076172190000
- $439 per year additional tax assessments
Community Details
Overview
- 149 Units
- Huntington Villas Association, Phone Number (909) 399-3103
- Condominium Management Services, Inc. HOA
Amenities
- Picnic Area
Recreation
- Community Playground
- Community Pool
- Community Spa
- Park
Pet Policy
- Pets Allowed
Map
Home Values in the Area
Average Home Value in this Area
Tax History
| Year | Tax Paid | Tax Assessment Tax Assessment Total Assessment is a certain percentage of the fair market value that is determined by local assessors to be the total taxable value of land and additions on the property. | Land | Improvement |
|---|---|---|---|---|
| 2025 | $3,919 | $355,004 | $88,751 | $266,253 |
| 2024 | $3,919 | $348,043 | $87,011 | $261,032 |
| 2023 | $3,833 | $341,219 | $85,305 | $255,914 |
| 2022 | $3,824 | $334,528 | $83,632 | $250,896 |
| 2021 | $3,822 | $327,968 | $81,992 | $245,976 |
| 2020 | $3,668 | $324,605 | $81,151 | $243,454 |
| 2019 | $3,709 | $318,240 | $79,560 | $238,680 |
| 2018 | $3,628 | $312,000 | $78,000 | $234,000 |
| 2017 | $1,445 | $121,576 | $30,395 | $91,181 |
| 2016 | $1,408 | $119,192 | $29,799 | $89,393 |
| 2015 | $1,400 | $117,401 | $29,351 | $88,050 |
| 2014 | $1,363 | $115,101 | $28,776 | $86,325 |
Property History
| Date | Event | Price | List to Sale | Price per Sq Ft | Prior Sale |
|---|---|---|---|---|---|
| 11/08/2025 11/08/25 | For Sale | $489,900 | +57.0% | $441 / Sq Ft | |
| 08/09/2017 08/09/17 | Sold | $312,000 | +1.6% | $281 / Sq Ft | View Prior Sale |
| 07/06/2017 07/06/17 | Pending | -- | -- | -- | |
| 06/27/2017 06/27/17 | For Sale | $307,000 | -1.6% | $277 / Sq Ft | |
| 06/09/2017 06/09/17 | Off Market | $312,000 | -- | -- | |
| 05/30/2017 05/30/17 | For Sale | $306,000 | 0.0% | $276 / Sq Ft | |
| 05/16/2017 05/16/17 | Pending | -- | -- | -- | |
| 05/05/2017 05/05/17 | Price Changed | $306,000 | -4.3% | $276 / Sq Ft | |
| 03/24/2017 03/24/17 | For Sale | $319,900 | -- | $288 / Sq Ft |
Purchase History
| Date | Type | Sale Price | Title Company |
|---|---|---|---|
| Grant Deed | $312,000 | First American Title Company | |
| Interfamily Deed Transfer | -- | Fidelity National Title Oran | |
| Grant Deed | $90,000 | Stewart Title | |
| Grant Deed | -- | First Southwestern Title Co | |
| Deed In Lieu Of Foreclosure | -- | First Southwestern Title Co |
Mortgage History
| Date | Status | Loan Amount | Loan Type |
|---|---|---|---|
| Open | $306,348 | FHA | |
| Previous Owner | $108,000 | New Conventional | |
| Previous Owner | $89,900 | FHA |
Source: California Regional Multiple Listing Service (CRMLS)
MLS Number: IV25256275
APN: 1076-172-19
- 9780 La Vine Ct
- 6949 Laguna Place Unit B1
- 6948 Laguna Place
- 9719 La Vine Ct
- 9800 Baseline Rd Unit 62
- 9800 Baseline Rd Unit 71
- 9800 Baseline Rd Unit 76
- 9800 Baseline Rd Unit 82
- 6946 Archibald Ave
- 6880 Archibald Ave Unit 114
- 6880 Archibald Ave Unit 82
- 6880 Archibald Ave Unit 27
- 6880 Archibald Ave Unit 41
- 6931 Berkshire Ave
- 7221 Ramona Ave
- 9800 Base Line Rd Unit 79
- 6765 Jadeite Ave
- 6740 London Ave
- 10040 Jonquil Dr
- 7153 Amethyst Ave
- 9617 Monte Vista St Unit A
- 9600 Lomita Ct
- 9601 Lomita Ct
- 9742 Willow Wood Dr
- 7004 Amethyst Ave Unit 3
- 7004 Amethyst Ave Unit 2
- 9661 Northampton Dr
- 6653 Canary Pine Ave
- 6628 Amethyst St
- 6488 Caledon Place
- 9356 19th St Unit D
- 7386 Saddle Rd Unit A
- 7728 Abbot Ct
- 7781 Archibald Ave
- 8984 Sage Dr
- 7146 Windemere Place
- 9854 Madera Ct
- 6220 Filkins Ave
- 7858 Peralta Rd
- 8990 19th St Unit 304
