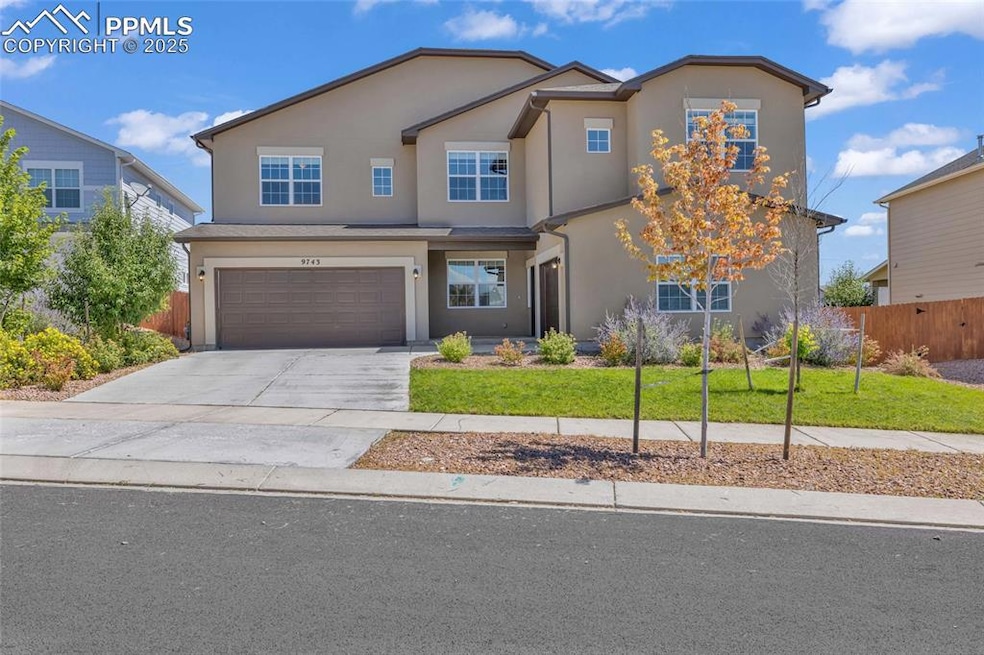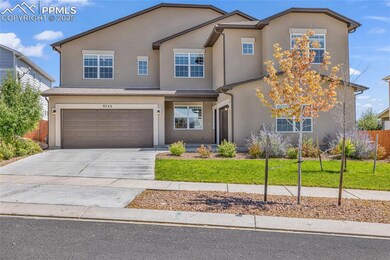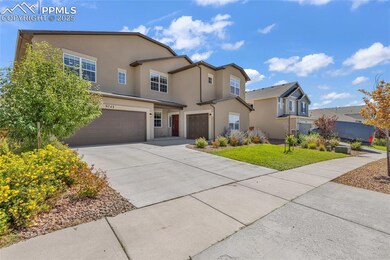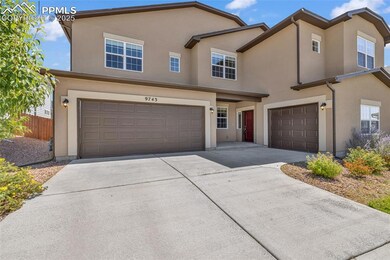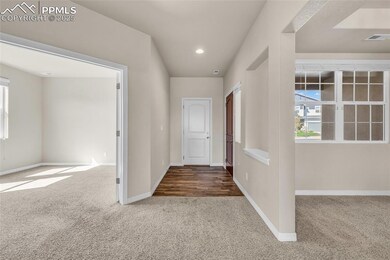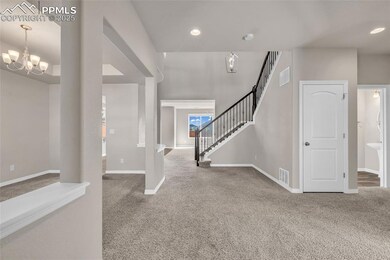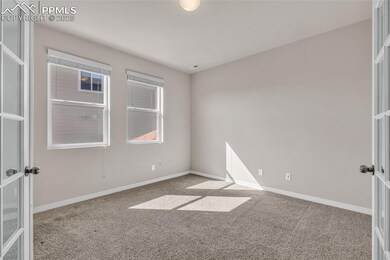9743 Picket Fence Way Peyton, CO 80831
Falcon NeighborhoodEstimated payment $4,080/month
Highlights
- Golf Course Community
- Great Room
- Tennis Courts
- Fitness Center
- Community Pool
- Community Center
About This Home
Imagine arriving at a home that feels tailor made for today’s lifestyle. One where luxury meets functionality, and every space is designed with intention. As you step through the front door, to your left is a formal dining room ready for holiday gatherings, and to your right, a dedicated office offering the perfect retreat for focus and productivity. Just beyond, a grand open space large enough for a piano sets the stage before leading you into the heart of the home.
Here, the living room fireplace radiates warmth and sophistication, anchoring an expansive open-concept design. The gourmet kitchen, with its granite countertops, oversized island, and seamless connection to the breakfast nook, transforms daily routines into cherished moments.
Climbing the staircase, you’re greeted by a spacious family room with its own fireplace, perfectly suited for cozy movie nights or laughter filled gatherings. Upstairs, you’ll discover four bedrooms, each with its own private bath. The primary suite stands apart as a serene retreat, complete with dual walk in closets and a spa like bath that offers rejuvenation at the end of every day.
A dedicated laundry room reinforces the sense of order and practicality, while fresh new carpet throughout the home adds comfort with every step. Multipurpose spaces, like the piano room or office, flex seamlessly to fit evolving needs.
As you walk through, you can imagine sun-drenched mornings in the breakfast nook, elegant dinners in the formal dining room, and quiet evenings by either of the fireplaces. Built in 2021, this home combines timeless finishes with modern expectations, perfectly balancing luxury with everyday ease.
This isn’t just a house. This is a story waiting to be lived. At 9743 Picket Fence Way, elegance and comfort meet in every corner, creating the ideal backdrop for today’s most discerning buyers.
Home Details
Home Type
- Single Family
Est. Annual Taxes
- $4,552
Year Built
- Built in 2021
HOA Fees
- $17 Monthly HOA Fees
Parking
- 3 Car Attached Garage
Home Design
- Slab Foundation
- Shingle Roof
- Wood Siding
Interior Spaces
- 4,095 Sq Ft Home
- 2-Story Property
- Ceiling height of 9 feet or more
- Electric Fireplace
- Great Room
Kitchen
- Breakfast Area or Nook
- Plumbed For Gas In Kitchen
- Range Hood
- Microwave
- Dishwasher
- Disposal
Flooring
- Carpet
- Luxury Vinyl Tile
Bedrooms and Bathrooms
- 4 Bedrooms
Laundry
- Laundry Room
- Laundry on upper level
- Dryer
- Washer
Utilities
- Forced Air Heating and Cooling System
- 220 Volts in Kitchen
Additional Features
- Remote Devices
- 9,679 Sq Ft Lot
Community Details
Overview
- Association fees include sewer, snow removal, water, see show/agent remarks
- Built by Reunion Homes
- Greenbelt
Amenities
- Community Center
Recreation
- Golf Course Community
- Tennis Courts
- Community Playground
- Fitness Center
- Community Pool
- Dog Park
Map
Home Values in the Area
Average Home Value in this Area
Tax History
| Year | Tax Paid | Tax Assessment Tax Assessment Total Assessment is a certain percentage of the fair market value that is determined by local assessors to be the total taxable value of land and additions on the property. | Land | Improvement |
|---|---|---|---|---|
| 2025 | $4,552 | $38,550 | -- | -- |
| 2024 | $4,422 | $40,870 | $6,420 | $34,450 |
| 2022 | $4,658 | $38,520 | $5,020 | $33,500 |
| 2021 | $1,778 | $15,920 | $15,920 | $0 |
| 2020 | $67 | $560 | $560 | $0 |
Property History
| Date | Event | Price | List to Sale | Price per Sq Ft |
|---|---|---|---|---|
| 10/15/2025 10/15/25 | Price Changed | $699,000 | -5.5% | $171 / Sq Ft |
| 08/23/2025 08/23/25 | For Sale | $740,000 | -- | $181 / Sq Ft |
Purchase History
| Date | Type | Sale Price | Title Company |
|---|---|---|---|
| Warranty Deed | $494,200 | Empire Title Co Springs Llc | |
| Special Warranty Deed | $339,770 | Heritage Title Company |
Mortgage History
| Date | Status | Loan Amount | Loan Type |
|---|---|---|---|
| Open | $458,519 | New Conventional |
Source: Pikes Peak REALTOR® Services
MLS Number: 8748370
APN: 42293-17-002
- 9731 Picket Fence Way
- 12879 Morning Creek Ln
- 9632 Emerald Vista Dr
- 9818 Hidden Ranch Ct
- 12834 Morning Breeze Way
- 12718 Windingwalk Dr
- 12717 Windingwalk Dr
- 9604 Country Vistas Way
- 13190 Stone Peaks Way
- 12713 Winding Glen Ln
- 8103 Kittrick Place
- 9891 Hidden Ranch Ct
- 9927 Hidden Ranch Ct
- 9803 Marble Canyon Way
- 9805 Granite Park Ln
- 12712 Scenic Walk Dr
- 12846 Granite Ridge Dr
- 9857 Morning Vista Dr
- 13108 Stoney Meadows Way
- 9952 Emerald Vista Dr
- 9744 Picket Fence Way
- 9679 Rainbow Bridge Dr
- 12659 Enclave Scenic Dr
- 10201 Boulder Ridge Dr
- 9792 Fairway Glen Dr
- 13534 Park Gate Dr
- 10465 Mount Columbia Dr
- 10523 Summer Ridge Dr
- 9743 Beryl Dr
- 13504 Nederland Dr
- 13514 Nederland Dr
- 13524 Nederland Dr
- 13534 Nederland Dr
- 13503 Arriba Dr
- 13513 Arriba Dr
- 13523 Arriba Dr
- 13533 Arriba Dr
- 13543 Arriba Dr
- 8095 Oliver Rd
- 11663 Ducal Point
