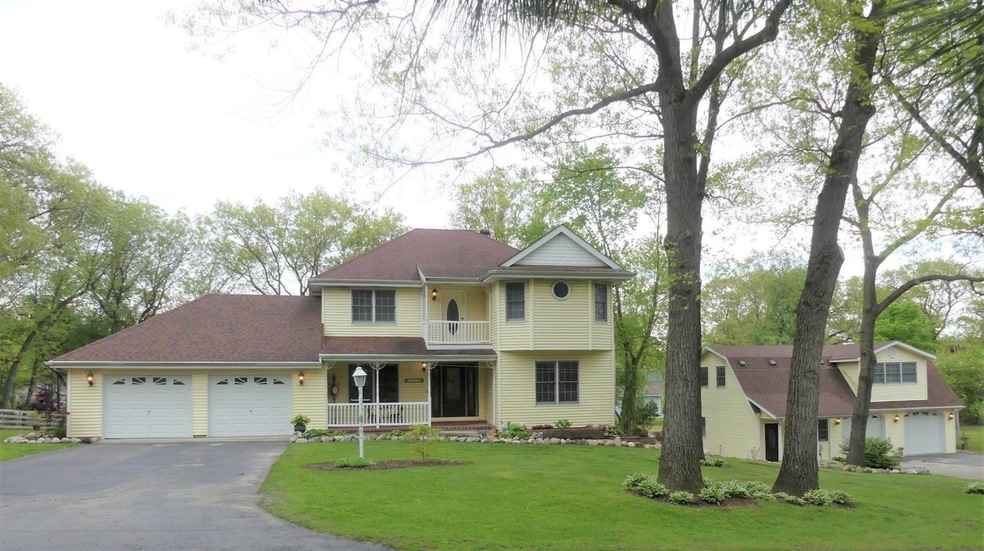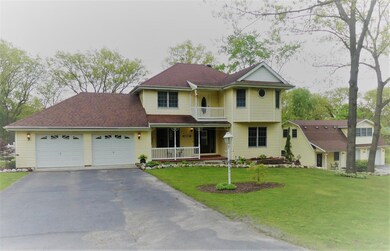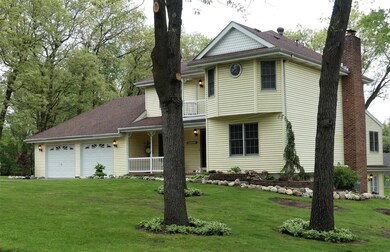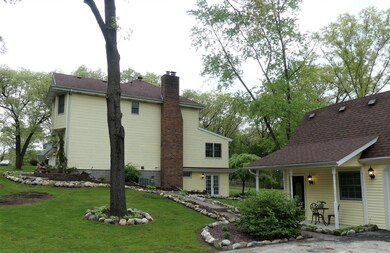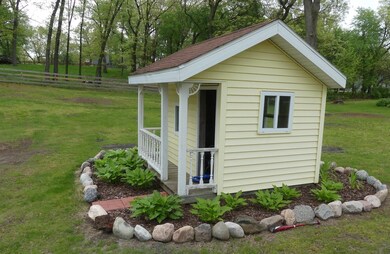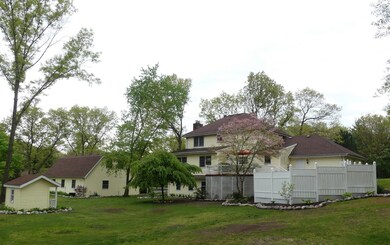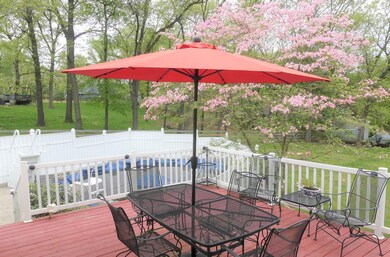
9743 W Rustic Dr Demotte, IN 46310
Keener NeighborhoodHighlights
- Above Ground Pool
- Wooded Lot
- Covered patio or porch
- Deck
- No HOA
- Balcony
About This Home
As of July 2019If you need lots of space.. this is the one for you! This 2 story home offers 4 bedrooms & 3 full baths PLUS a partially finished walkout basement! With nearly 3000 finished sqft PLUS A CARRIAGE HOUSE...you'll have room for everyone. The main floor plan is great for entertaining with a spacious eat in kitchen plus a formal dining room. A huge sunroom is great place to relax & offers access to the huge deck, private pool & parklike backyard! A spacious living room with a fireplace & an office/4th bedroom round out this area. A big laundry room (all set up for dual washers & dryers) offers a glass front door & folding counter. The 2nd level is home to private master suite, while bedrooms 2 & 3 share a jack & jill bath & a balcony! The basement offers several rec/game rooms, storage areas & drive under/walkout access. The extra deep detached garage offers related living w/ a kitchenette, laundry, bedroom & living room! Great for family or out of town guests! Too much too list..must see!
Last Agent to Sell the Property
Countryside Realty License #RB14027366 Listed on: 05/17/2019

Home Details
Home Type
- Single Family
Est. Annual Taxes
- $1,691
Year Built
- Built in 1990
Lot Details
- 0.93 Acre Lot
- Lot Dimensions are 219 x 185
- Sloped Lot
- Wooded Lot
Parking
- 4 Car Garage
- Garage Door Opener
- Off-Street Parking
Interior Spaces
- 2-Story Property
- Great Room with Fireplace
- Living Room with Fireplace
- Carpet
- Basement
Kitchen
- Gas Range
- Dishwasher
Bedrooms and Bathrooms
- 4 Bedrooms
- 3 Full Bathrooms
Laundry
- Dryer
- Washer
Outdoor Features
- Above Ground Pool
- Balcony
- Deck
- Covered patio or porch
Utilities
- Forced Air Heating and Cooling System
- Heating System Uses Natural Gas
- Well
- Water Softener is Owned
Community Details
- No Home Owners Association
- Tanglewood Estate Sub Subdivision
Listing and Financial Details
- Assessor Parcel Number 371211000003071024
Ownership History
Purchase Details
Home Financials for this Owner
Home Financials are based on the most recent Mortgage that was taken out on this home.Purchase Details
Home Financials for this Owner
Home Financials are based on the most recent Mortgage that was taken out on this home.Purchase Details
Purchase Details
Home Financials for this Owner
Home Financials are based on the most recent Mortgage that was taken out on this home.Similar Homes in Demotte, IN
Home Values in the Area
Average Home Value in this Area
Purchase History
| Date | Type | Sale Price | Title Company |
|---|---|---|---|
| Quit Claim Deed | -- | None Listed On Document | |
| Warranty Deed | $320,000 | State Street Title | |
| Deed | -- | None Available | |
| Warranty Deed | -- | None Available |
Mortgage History
| Date | Status | Loan Amount | Loan Type |
|---|---|---|---|
| Open | $365,486 | FHA | |
| Previous Owner | $309,438 | FHA | |
| Previous Owner | $314,204 | FHA | |
| Previous Owner | $229,500 | New Conventional |
Property History
| Date | Event | Price | Change | Sq Ft Price |
|---|---|---|---|---|
| 07/29/2019 07/29/19 | Sold | $320,000 | 0.0% | $109 / Sq Ft |
| 06/14/2019 06/14/19 | Pending | -- | -- | -- |
| 05/17/2019 05/17/19 | For Sale | $320,000 | +25.5% | $109 / Sq Ft |
| 12/23/2016 12/23/16 | Sold | $255,000 | 0.0% | $69 / Sq Ft |
| 12/02/2016 12/02/16 | Pending | -- | -- | -- |
| 07/22/2016 07/22/16 | For Sale | $255,000 | -- | $69 / Sq Ft |
Tax History Compared to Growth
Tax History
| Year | Tax Paid | Tax Assessment Tax Assessment Total Assessment is a certain percentage of the fair market value that is determined by local assessors to be the total taxable value of land and additions on the property. | Land | Improvement |
|---|---|---|---|---|
| 2024 | $2,003 | $375,400 | $46,400 | $329,000 |
| 2023 | $1,910 | $351,000 | $46,400 | $304,600 |
| 2022 | $2,022 | $325,700 | $44,200 | $281,500 |
| 2021 | $1,896 | $297,900 | $41,000 | $256,900 |
| 2020 | $2,060 | $299,200 | $41,000 | $258,200 |
| 2019 | $1,767 | $268,100 | $41,000 | $227,100 |
| 2018 | $1,691 | $260,900 | $41,000 | $219,900 |
| 2017 | $1,604 | $259,300 | $41,000 | $218,300 |
| 2016 | $1,612 | $267,600 | $41,000 | $226,600 |
| 2014 | $2,246 | $258,500 | $41,000 | $217,500 |
Agents Affiliated with this Home
-

Seller's Agent in 2019
Dan Walstra
Countryside Realty
(219) 689-0459
135 in this area
274 Total Sales
-
K
Seller's Agent in 2016
Kirsten Mayhew
Nest Properties NWI LLC
(219) 213-4402
8 in this area
25 Total Sales
-

Buyer's Agent in 2016
Deb McKay
Hebron Realty & Insurance
(219) 405-1292
4 in this area
91 Total Sales
Map
Source: Northwest Indiana Association of REALTORS®
MLS Number: 455040
APN: 37-12-11-000-003.071-024
- 7121 W 1000 N
- 9004 Estates Dr
- 6620 Whispering Hills Ln
- 8350 W State Road 10
- 10447 Whispering Woods Ct
- 10264 Forest Hills Dr
- 10752 Dogleg Dr
- 5615 Mulligan Dr
- 10798 Bunker Dr
- 10859 Bunker Dr
- 5708 Fountain View Dr
- 1709 Daisy St SE
- 2020 Hickory St SW
- 2004 Hickory St SW
- 1622 Elderberry St SE
- 1615 Elderberry St SE
- 10515 N Us Highway 231
- 16 16th St SE
- 407 Kapok St SW
- 406 Kapok St SW
