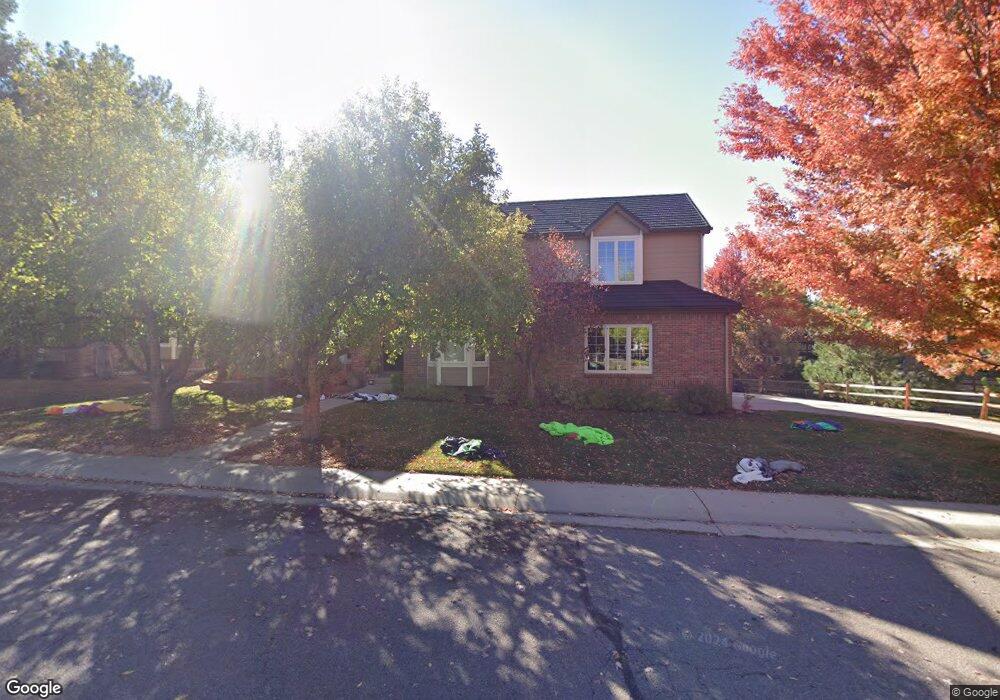9745 Edgewater Place Lone Tree, CO 80124
Estimated Value: $1,273,000 - $1,444,000
5
Beds
6
Baths
5,832
Sq Ft
$233/Sq Ft
Est. Value
About This Home
This home is located at 9745 Edgewater Place, Lone Tree, CO 80124 and is currently estimated at $1,357,724, approximately $232 per square foot. 9745 Edgewater Place is a home located in Douglas County with nearby schools including Eagle Ridge Elementary School, Cresthill Middle School, and Highlands Ranch High School.
Ownership History
Date
Name
Owned For
Owner Type
Purchase Details
Closed on
Jul 24, 2021
Sold by
Weaver Jay C and Weaver Jennifer T
Bought by
The Weaver Trust
Current Estimated Value
Purchase Details
Closed on
Jul 24, 2020
Sold by
Mazur Stacy and Boyer Holly B
Bought by
Weaver Jay C and Weaver Jennifer T
Home Financials for this Owner
Home Financials are based on the most recent Mortgage that was taken out on this home.
Original Mortgage
$820,000
Interest Rate
3.2%
Mortgage Type
New Conventional
Purchase Details
Closed on
May 13, 2016
Sold by
Kast David and Kast Rebecca
Bought by
Mazur Stacy and Boyer Holly B
Home Financials for this Owner
Home Financials are based on the most recent Mortgage that was taken out on this home.
Original Mortgage
$716,000
Interest Rate
3.71%
Mortgage Type
Credit Line Revolving
Purchase Details
Closed on
Apr 3, 2015
Sold by
Costello Michael F and Costello Lisa M
Bought by
Kast David and Kast Rebecca
Home Financials for this Owner
Home Financials are based on the most recent Mortgage that was taken out on this home.
Original Mortgage
$738,400
Interest Rate
3.5%
Mortgage Type
Adjustable Rate Mortgage/ARM
Purchase Details
Closed on
Jun 23, 1995
Sold by
Thb Lone Creek Colorado Lp
Bought by
Costello Michael P and Costello Lisa M
Home Financials for this Owner
Home Financials are based on the most recent Mortgage that was taken out on this home.
Original Mortgage
$293,600
Interest Rate
7.79%
Mortgage Type
Assumption
Purchase Details
Closed on
Mar 22, 1993
Sold by
Leslea Colo Partnership
Bought by
Lone Creek Colo
Create a Home Valuation Report for This Property
The Home Valuation Report is an in-depth analysis detailing your home's value as well as a comparison with similar homes in the area
Home Values in the Area
Average Home Value in this Area
Purchase History
| Date | Buyer | Sale Price | Title Company |
|---|---|---|---|
| The Weaver Trust | -- | Land Title Guarantee Company | |
| Weaver Jay C | $1,025,000 | Land Title Guarantee Company | |
| Mazur Stacy | $895,000 | Land Title Guarantee | |
| Kast David | $923,000 | Colorado Title | |
| Costello Michael P | $367,039 | -- | |
| Lone Creek Colo | $550,000 | -- |
Source: Public Records
Mortgage History
| Date | Status | Borrower | Loan Amount |
|---|---|---|---|
| Previous Owner | Weaver Jay C | $820,000 | |
| Previous Owner | Mazur Stacy | $716,000 | |
| Previous Owner | Kast David | $738,400 | |
| Previous Owner | Costello Michael P | $293,600 |
Source: Public Records
Tax History Compared to Growth
Tax History
| Year | Tax Paid | Tax Assessment Tax Assessment Total Assessment is a certain percentage of the fair market value that is determined by local assessors to be the total taxable value of land and additions on the property. | Land | Improvement |
|---|---|---|---|---|
| 2024 | $8,511 | $94,560 | $14,810 | $79,750 |
| 2023 | $8,597 | $94,560 | $14,810 | $79,750 |
| 2022 | $5,927 | $65,180 | $10,710 | $54,470 |
| 2021 | $6,162 | $65,180 | $10,710 | $54,470 |
| 2020 | $5,447 | $59,030 | $9,790 | $49,240 |
| 2019 | $5,465 | $59,030 | $9,790 | $49,240 |
| 2018 | $5,179 | $59,830 | $9,700 | $50,130 |
| 2017 | $5,262 | $59,830 | $9,700 | $50,130 |
| 2016 | $4,580 | $51,020 | $10,030 | $40,990 |
| 2015 | $4,681 | $51,020 | $10,030 | $40,990 |
| 2014 | $2,307 | $47,160 | $9,150 | $38,010 |
Source: Public Records
Map
Nearby Homes
- 9838 Cypress Point Cir
- 9631 Kemper Dr
- 9602 Indian Wells Dr
- 9851 Greensview Cir
- 7438 Indian Wells Ln
- 9873 Greensview Cir
- 7427 Indian Wells Ln
- 9556 Kemper Dr
- 7469 La Quinta Place
- 9614 Salem Ct
- 10032 Astoria Ct
- 8425 Green Island Cir
- 9412 La Quinta Way
- 9416 Kemper Dr
- 7404 La Quinta Ln
- 8176 Lone Oak Ct
- 7837 Aravon Ct
- 7066 Newhall Dr
- 7804 Silverweed Way
- 9682 Hemlock Ct
- 9755 Edgewater Place
- 9756 Edgewater Place
- 9766 Edgewater Place
- 9746 Edgewater Place
- 9765 Edgewater Place
- 9715 Edgewater Place
- 9726 Edgewater Place
- 9727 Cypress Point Cir
- 9723 Cypress Point Cir
- 9731 Cypress Point Cir
- 9716 Edgewater Place
- 9775 Edgewater Place
- 9705 Edgewater Place
- 9719 Cypress Point Cir
- 9715 Cypress Point Cir
- 9874 Cypress Point Cir
- 9739 Cypress Point Cir
- 9722 Cypress Point Cir
- 9714 Cypress Point Cir
- 7768 Edgewater Ct
