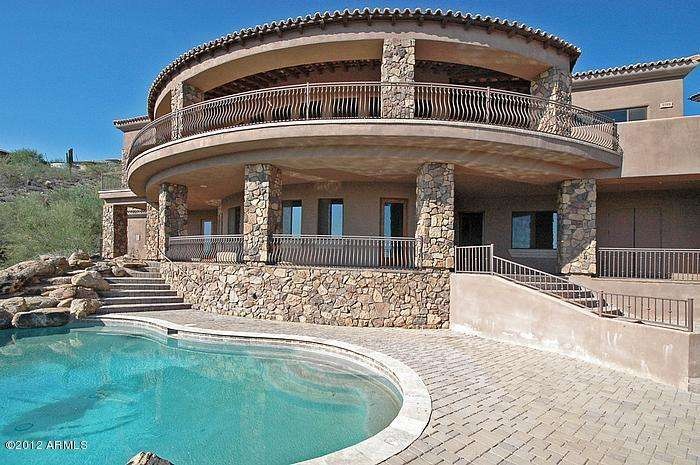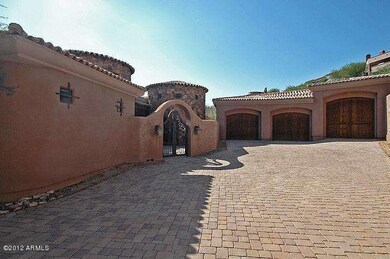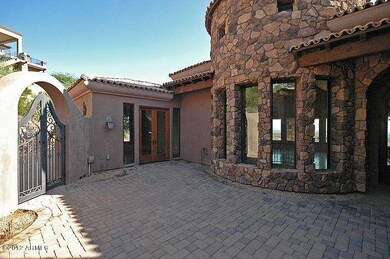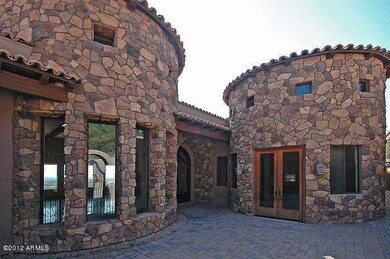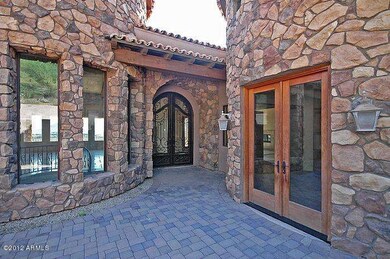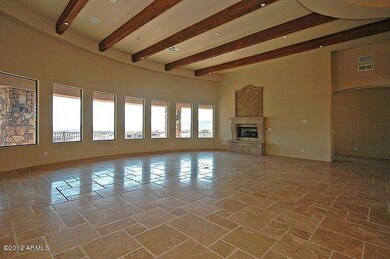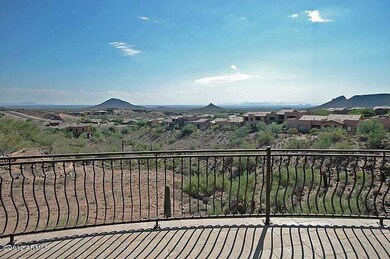
9745 N Foothill Trail Fountain Hills, AZ 85268
Highlights
- Gated with Attendant
- Heated Spa
- Fireplace in Primary Bedroom
- Fountain Hills Middle School Rated A-
- City Lights View
- Wood Flooring
About This Home
As of February 2023An Entertainer's Delight! This Remarkable Resort Style home Has it all! Drive up to the home on brick pavers & Walk through the private courtyard to the intricate designed wrought iron front door. Be wowed by the Viga ceilings, custom versailles tilling pattern throughout, gorgeous views, Open floor plan & A Luxurious Sweeping Staircase With Wrought Iron Detail leading Downstairs. Enjoy a 5 star meal in the chef's kitchen with the handcrafted custom cabinets, granite counter tops & walk in pantry. Master Suite features a gas fireplace, Exit to balcony, luxury garden tub with jets, Jack and jill sinks, handcrafted cabinets, separate walk in closets & spacious shower for two! Entertain guests in The backyard with the negative edged pool, BBQ area, & great patios to enjoy the view from. This home features Real Wood floors, plush carpet, a wet bar, closet organizers, an elevator, separate 3 car garage, high security exterior doors & much more to offer for the meticulous buyer!
Last Agent to Sell the Property
Yvonne Barmettler
Fine Properties License #BR570122000 Listed on: 09/24/2012
Home Details
Home Type
- Single Family
Est. Annual Taxes
- $6,552
Year Built
- Built in 2009 | Under Construction
Lot Details
- 0.54 Acre Lot
- Cul-De-Sac
- Desert faces the front and back of the property
- Wrought Iron Fence
- Front and Back Yard Sprinklers
HOA Fees
- $192 Monthly HOA Fees
Parking
- 3 Car Detached Garage
- Garage ceiling height seven feet or more
- Garage Door Opener
Property Views
- City Lights
- Mountain
Home Design
- Santa Barbara Architecture
- Wood Frame Construction
- Tile Roof
- Block Exterior
- Stone Exterior Construction
- Stucco
Interior Spaces
- 5,425 Sq Ft Home
- 2-Story Property
- Elevator
- Wet Bar
- Gas Fireplace
- Solar Screens
- Family Room with Fireplace
- 3 Fireplaces
- Finished Basement
- Walk-Out Basement
Kitchen
- Eat-In Kitchen
- Breakfast Bar
- Kitchen Island
Flooring
- Wood
- Carpet
- Stone
- Tile
Bedrooms and Bathrooms
- 5 Bedrooms
- Fireplace in Primary Bedroom
- Primary Bathroom is a Full Bathroom
- 5.5 Bathrooms
- Dual Vanity Sinks in Primary Bathroom
- Hydromassage or Jetted Bathtub
- Bathtub With Separate Shower Stall
Home Security
- Security System Owned
- Fire Sprinkler System
Pool
- Heated Spa
- Private Pool
Outdoor Features
- Balcony
- Covered patio or porch
- Fire Pit
Schools
- Fountain Hills High Elementary And Middle School
- Fountain Hills High School
Utilities
- Refrigerated Cooling System
- Zoned Heating
- Heating System Uses Natural Gas
- High Speed Internet
- Cable TV Available
Listing and Financial Details
- Tax Lot 21
- Assessor Parcel Number 176-11-363
Community Details
Overview
- Association fees include ground maintenance, street maintenance
- Firerock Community Association, Phone Number (480) 921-7500
- Built by Evolution Homes
- Firerock Country Club Subdivision
Security
- Gated with Attendant
Ownership History
Purchase Details
Home Financials for this Owner
Home Financials are based on the most recent Mortgage that was taken out on this home.Purchase Details
Home Financials for this Owner
Home Financials are based on the most recent Mortgage that was taken out on this home.Purchase Details
Home Financials for this Owner
Home Financials are based on the most recent Mortgage that was taken out on this home.Purchase Details
Home Financials for this Owner
Home Financials are based on the most recent Mortgage that was taken out on this home.Purchase Details
Home Financials for this Owner
Home Financials are based on the most recent Mortgage that was taken out on this home.Purchase Details
Purchase Details
Home Financials for this Owner
Home Financials are based on the most recent Mortgage that was taken out on this home.Purchase Details
Similar Homes in Fountain Hills, AZ
Home Values in the Area
Average Home Value in this Area
Purchase History
| Date | Type | Sale Price | Title Company |
|---|---|---|---|
| Warranty Deed | -- | -- | |
| Quit Claim Deed | -- | -- | |
| Warranty Deed | $1,900,000 | Roc Title | |
| Warranty Deed | $1,434,750 | Empire West Title Agency Llc | |
| Cash Sale Deed | $950,000 | American Title Service Agenc | |
| Trustee Deed | $953,250 | Accommodation | |
| Warranty Deed | $202,000 | Grand Canyon Title Agency In | |
| Cash Sale Deed | $140,000 | First American Title |
Mortgage History
| Date | Status | Loan Amount | Loan Type |
|---|---|---|---|
| Open | $727,000 | New Conventional | |
| Closed | $727,000 | New Conventional | |
| Previous Owner | $834,750 | Purchase Money Mortgage | |
| Previous Owner | $1,785,000 | Stand Alone Refi Refinance Of Original Loan | |
| Previous Owner | $1,600,000 | Construction | |
| Previous Owner | $202,000 | New Conventional |
Property History
| Date | Event | Price | Change | Sq Ft Price |
|---|---|---|---|---|
| 07/19/2025 07/19/25 | For Sale | $2,400,000 | +26.3% | $442 / Sq Ft |
| 02/07/2023 02/07/23 | Sold | $1,900,000 | -7.3% | $350 / Sq Ft |
| 12/14/2022 12/14/22 | Pending | -- | -- | -- |
| 11/07/2022 11/07/22 | For Sale | $2,050,000 | +42.9% | $378 / Sq Ft |
| 10/09/2020 10/09/20 | Sold | $1,434,750 | -1.1% | $264 / Sq Ft |
| 09/05/2020 09/05/20 | Pending | -- | -- | -- |
| 07/17/2020 07/17/20 | For Sale | $1,450,000 | +52.6% | $267 / Sq Ft |
| 12/19/2012 12/19/12 | Sold | $950,000 | -9.5% | $175 / Sq Ft |
| 12/07/2012 12/07/12 | Pending | -- | -- | -- |
| 10/25/2012 10/25/12 | Price Changed | $1,050,000 | -4.5% | $194 / Sq Ft |
| 09/24/2012 09/24/12 | For Sale | $1,100,000 | -- | $203 / Sq Ft |
Tax History Compared to Growth
Tax History
| Year | Tax Paid | Tax Assessment Tax Assessment Total Assessment is a certain percentage of the fair market value that is determined by local assessors to be the total taxable value of land and additions on the property. | Land | Improvement |
|---|---|---|---|---|
| 2025 | $5,743 | $157,493 | -- | -- |
| 2024 | $7,976 | $149,993 | -- | -- |
| 2023 | $7,976 | $170,750 | $34,150 | $136,600 |
| 2022 | $7,726 | $137,670 | $27,530 | $110,140 |
| 2021 | $8,449 | $129,570 | $25,910 | $103,660 |
| 2020 | $9,299 | $126,150 | $25,230 | $100,920 |
| 2019 | $9,468 | $131,700 | $26,340 | $105,360 |
| 2018 | $10,030 | $129,970 | $25,990 | $103,980 |
| 2017 | $8,247 | $128,250 | $25,650 | $102,600 |
| 2016 | $8,233 | $124,160 | $24,830 | $99,330 |
| 2015 | $7,655 | $113,680 | $22,730 | $90,950 |
Agents Affiliated with this Home
-
P
Seller's Agent in 2025
Paige Armstrong
Realty One Group
(480) 505-6300
1 in this area
1 Total Sale
-
K
Seller's Agent in 2023
Kimberley Rosenstein
Realty One Group
-

Seller's Agent in 2020
Bongyae Shaulis
Compass
(480) 213-2989
3 in this area
9 Total Sales
-

Seller Co-Listing Agent in 2020
Allen Studebaker
Compass
(602) 763-1138
6 in this area
189 Total Sales
-

Buyer's Agent in 2020
Brian Zabel
Realty One Group
(623) 343-1585
2 in this area
57 Total Sales
-
Y
Seller's Agent in 2012
Yvonne Barmettler
Fine Properties
Map
Source: Arizona Regional Multiple Listing Service (ARMLS)
MLS Number: 4823352
APN: 176-11-363
- 9817 N Azure Ct Unit 8
- 10031 N Palisades Blvd
- 10043 N Palisades Blvd Unit 10
- 9736 N Foothill Trail Unit 20
- 9715 N Azure Ct Unit 4
- 9711 N Palisades Blvd
- 9609 N Palisades Blvd
- 15217 E Cholla Crest Trail
- 15240 E Cholla Crest Trail Unit 5
- 15120 E Vermillion Dr
- 9720 N Fireridge Trail Unit 12
- 9642 N Fireridge Trail Unit 11
- 9749 N Fireridge Trail
- 9504 N Desert Wash Trail
- 9503 N Desert Wash Trail Unit 10
- 15320 E Hidden Springs Trail Unit 23
- 15526 E Desert Hawk Trail Unit 7
- 10039 N Mcdowell View Trail
- 15118 E Miravista Unit 6
- 15504 E Firerock Country Club Dr
