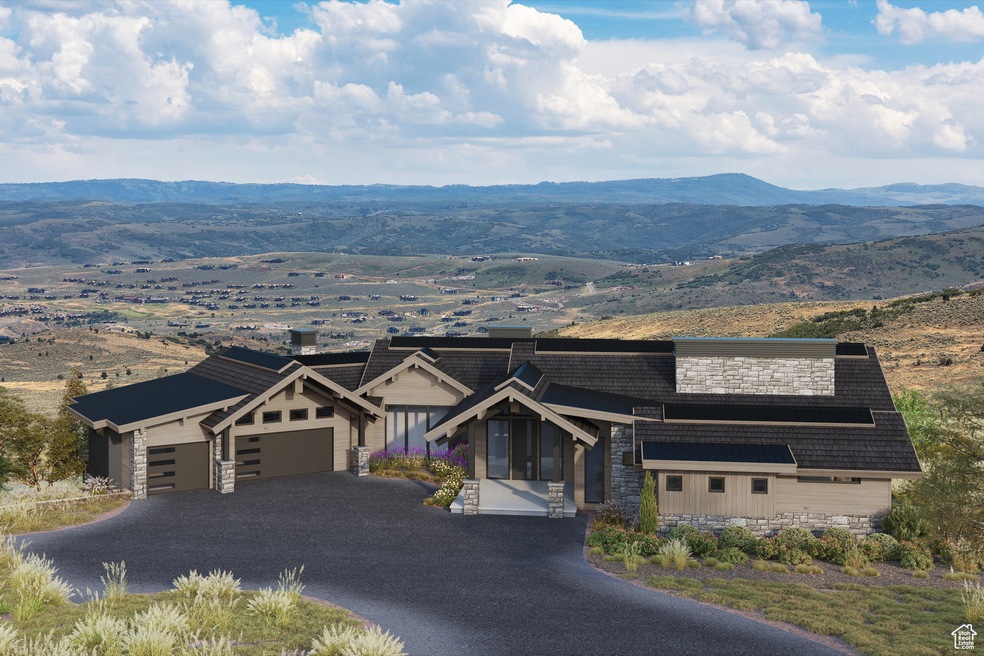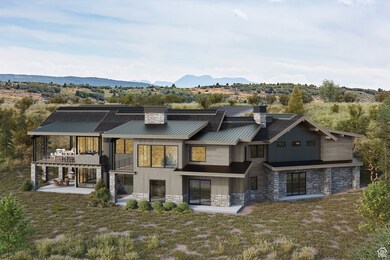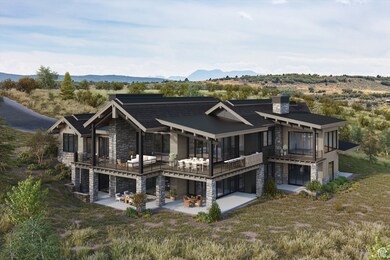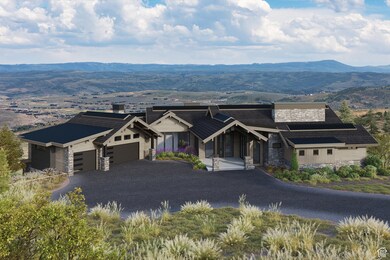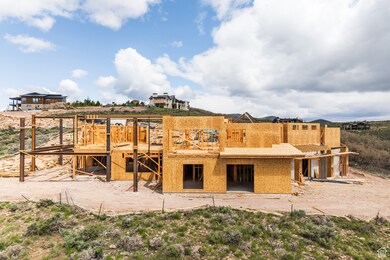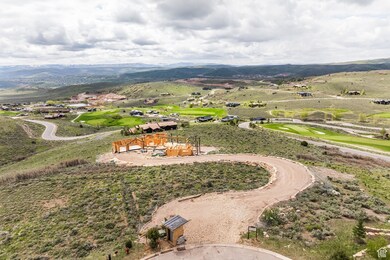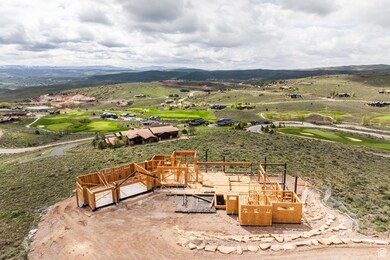Estimated payment $52,027/month
Highlights
- Concierge
- Golf Course Community
- New Construction
- Midway Elementary School Rated A-
- Home Theater
- Spa
About This Home
Located within the private gates of Tuhaye, 9747 N. Ridgeway Circle is a breathtaking new construction home on a private 4.08-acre lot, offering spectacular, unobstructed mountain views. This rare generational property provides both privacy and tranquility, making it a true sanctuary. Spanning 8,889 sq. ft., the home features 7 bedrooms and 9 bathrooms, including 2 suites on the main level and 5 bedroom suites including a bunk room on the lower level. The main level features a spacious, open floor plan seamlessly connecting each living area. The gourmet chef's kitchen is outfitted with custom cabinetry, top-tier Wolf/SubZero appliances, and a large center island ideal for hosting. The expansive back deck serves as the perfect outdoor space for summer BBQs while taking in the stunning views. The lower level is designed for entertaining, complete with a family/game room, wet bar, wine storage, home theater, and a dedicated exercise room. A covered back patio with a recessed hot tub offers even more space to relax and enjoy the surrounding beauty. With luxurious finishes throughout, this home is the perfect blend of comfort and sophistication. A Full Talisker Club Membership is included with the purchase.
Listing Agent
Summit Sotheby's International Realty License #6799115 Listed on: 06/03/2025

Home Details
Home Type
- Single Family
Est. Annual Taxes
- $8,004
Year Built
- New Construction
Lot Details
- 4.08 Acre Lot
- Cul-De-Sac
- Landscaped
- Sloped Lot
- Property is zoned Single-Family
HOA Fees
- $225 Monthly HOA Fees
Parking
- 3 Car Attached Garage
Home Design
- Rambler Architecture
- Composition Roof
- Metal Roof
- Metal Siding
- Stone Siding
Interior Spaces
- 8,889 Sq Ft Home
- 2-Story Property
- Wet Bar
- Vaulted Ceiling
- 3 Fireplaces
- Includes Fireplace Accessories
- Triple Pane Windows
- Great Room
- Home Theater
- Den
- Mountain Views
- Smart Thermostat
Kitchen
- Gas Range
- Range Hood
- Microwave
- Freezer
- Disposal
Flooring
- Wood
- Carpet
- Tile
Bedrooms and Bathrooms
- 7 Bedrooms | 2 Main Level Bedrooms
- Primary Bedroom on Main
- Walk-In Closet
Laundry
- Dryer
- Washer
Basement
- Walk-Out Basement
- Basement Fills Entire Space Under The House
Outdoor Features
- Spa
- Covered Patio or Porch
Schools
- J R Smith Elementary School
- Timpanogos Middle School
- Wasatch High School
Utilities
- Humidifier
- Forced Air Heating and Cooling System
- Natural Gas Connected
Listing and Financial Details
- Assessor Parcel Number 00-0020-3632
Community Details
Overview
- Tuhaye Subdivision
Amenities
- Concierge
- Clubhouse
Recreation
- Golf Course Community
- Community Pool
Security
- Security Guard
- Gated Community
Map
Home Values in the Area
Average Home Value in this Area
Tax History
| Year | Tax Paid | Tax Assessment Tax Assessment Total Assessment is a certain percentage of the fair market value that is determined by local assessors to be the total taxable value of land and additions on the property. | Land | Improvement |
|---|---|---|---|---|
| 2025 | $3,724 | $908,800 | $908,800 | $0 |
| 2024 | $8,004 | $943,800 | $943,800 | $0 |
| 2023 | $8,004 | $1,068,800 | $1,068,800 | $0 |
| 2022 | $9,932 | $1,065,400 | $1,065,400 | $0 |
| 2021 | $4,276 | $365,400 | $365,400 | $0 |
| 2020 | $3,625 | $300,400 | $300,400 | $0 |
| 2019 | $3,379 | $300,400 | $0 | $0 |
| 2018 | $2,311 | $205,400 | $0 | $0 |
| 2017 | $2,307 | $205,400 | $0 | $0 |
| 2016 | $2,354 | $205,400 | $0 | $0 |
| 2015 | $1,623 | $150,400 | $150,400 | $0 |
| 2014 | $1,679 | $150,400 | $150,400 | $0 |
Property History
| Date | Event | Price | List to Sale | Price per Sq Ft |
|---|---|---|---|---|
| 08/24/2025 08/24/25 | Pending | -- | -- | -- |
| 06/03/2025 06/03/25 | For Sale | $9,750,000 | -- | $1,097 / Sq Ft |
Purchase History
| Date | Type | Sale Price | Title Company |
|---|---|---|---|
| Warranty Deed | -- | First American Title Insurance | |
| Warranty Deed | -- | Metro Title | |
| Warranty Deed | -- | First American Title Ins Co |
Source: UtahRealEstate.com
MLS Number: 2089322
APN: 00-0020-3632
- 9747 N Ridgeway Cir
- 3471 E Ridgeway Ct
- 3212 E Broken Spear Trail
- 3212 E Brokern Spear Trail
- 3425 E Still Branch Ct
- 4900 Arrowhead Trail Unit 325
- 3160 E Arrowhead Trail
- 2990 Primrose Trail
- 3600 E Still Branch Ct
- 9452 N Vale View Cir
- 9367 N Uinta Dr
- 981 Hart Loop
- 943 Hart Loop
- 937 Hart Loop
- 9835 N Tuhaye Park Dr
- 3235 E Granite Rock Loop Unit Cm-42
- 9080 N Uinta Dr
- 2965 E Cougar Moon Dr Unit Cm-102
- 3785 E Uinta Ct Unit 16S19
- 3785 E Uinta Ct
