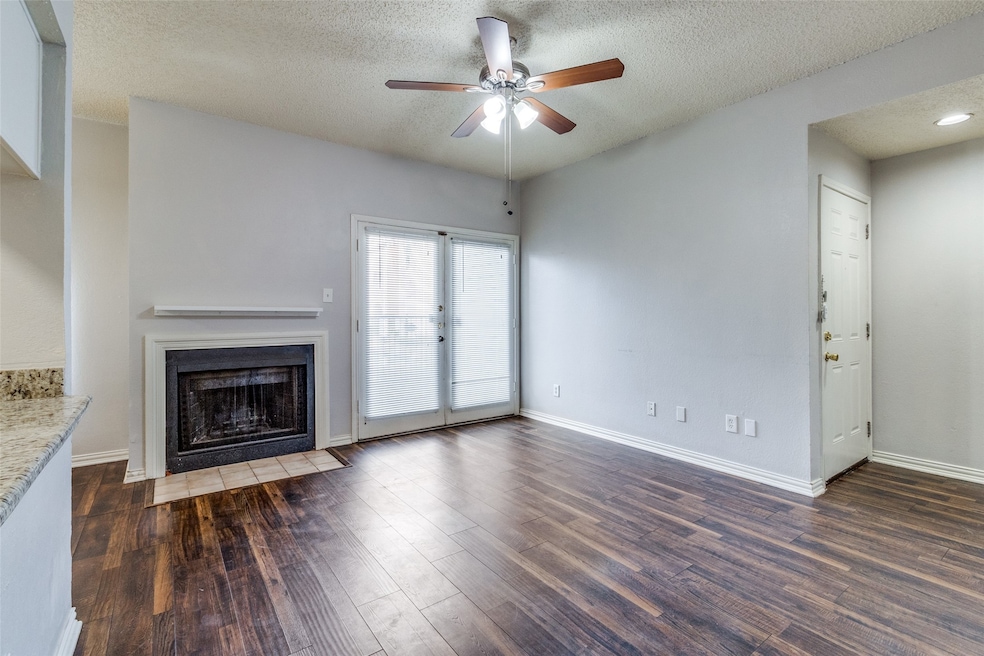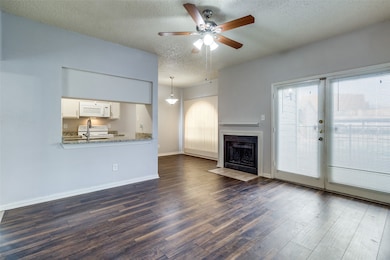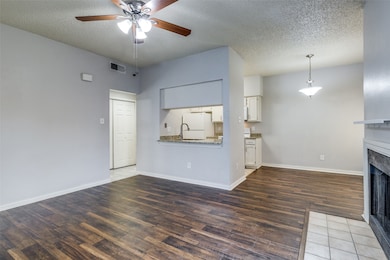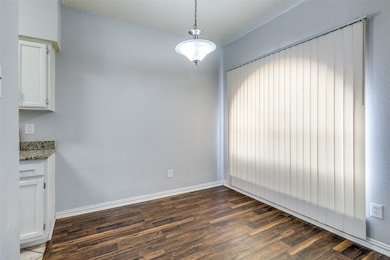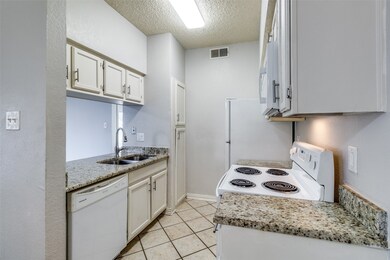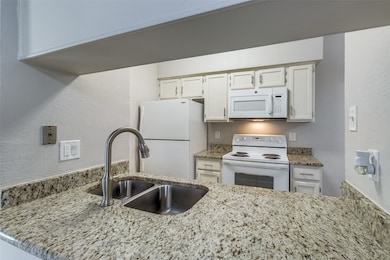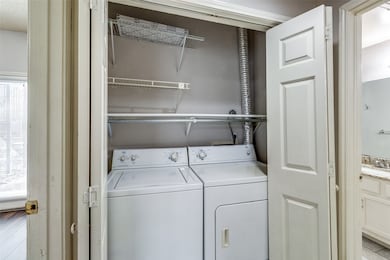9747 Whitehurst Dr Unit 150 Dallas, TX 75243
Lake Highlands NeighborhoodEstimated payment $881/month
Highlights
- Outdoor Pool
- Gated Community
- Traditional Architecture
- Lake Highlands Junior High School Rated A-
- Open Floorplan
- 4-minute walk to Forest Meadows Park
About This Home
Conveniently located just off Skillman Street with easy access to I-635, this charming one-bedroom condo offers comfort, style, and an ideal location within the sought-after Richardson ISD. Step inside to discover beautiful wood-look tile flooring and an expansive living room, complete with a cozy wood-burning fireplace. The kitchen features granite countertops, an electric range, built-in microwave, and generous cabinet space—perfect for everyday cooking and entertaining. The spacious bedroom includes a walk-in closet and direct access to a serene back patio with peaceful views of nature. The bathroom also boasts granite countertops, a medicine cabinet, and a built-in sitting area for added convenience. Enjoy a private front patio just steps away from the community pool. Refrigerator, washer, and dryer are included with the unit—making this move-in ready! Schedule your private tour today and make this beautiful condo your new home!
Listing Agent
Ebby Halliday, REALTORS Brokerage Phone: 817-481-5882 License #0562994 Listed on: 06/12/2025

Property Details
Home Type
- Condominium
Est. Annual Taxes
- $2,188
Year Built
- Built in 1982
HOA Fees
- $200 Monthly HOA Fees
Home Design
- Traditional Architecture
- Slab Foundation
- Frame Construction
- Composition Roof
Interior Spaces
- 647 Sq Ft Home
- 1-Story Property
- Open Floorplan
- Ceiling Fan
- Wood Burning Fireplace
- Living Room with Fireplace
- Ceramic Tile Flooring
Kitchen
- Electric Range
- Microwave
- Dishwasher
- Granite Countertops
- Disposal
Bedrooms and Bathrooms
- 1 Bedroom
- Walk-In Closet
- 1 Full Bathroom
Laundry
- Laundry in Hall
- Washer and Electric Dryer Hookup
Parking
- 1 Carport Space
- Assigned Parking
Outdoor Features
- Outdoor Pool
- Patio
Schools
- Skyview Elementary School
- Lake Highlands School
Utilities
- Central Heating and Cooling System
- High Speed Internet
- Cable TV Available
Listing and Financial Details
- Legal Lot and Block 1 / F/8100
- Assessor Parcel Number 00C74900000G00150
Community Details
Overview
- Association fees include all facilities, management, ground maintenance, maintenance structure, sewer, trash, water
- Twin Creek/ Twin Oaks HOA
- Twin Creek Collections Subdivision
Recreation
- Community Pool
Additional Features
- Community Mailbox
- Gated Community
Map
Home Values in the Area
Average Home Value in this Area
Tax History
| Year | Tax Paid | Tax Assessment Tax Assessment Total Assessment is a certain percentage of the fair market value that is determined by local assessors to be the total taxable value of land and additions on the property. | Land | Improvement |
|---|---|---|---|---|
| 2025 | $2,028 | $93,400 | $20,930 | $72,470 |
| 2024 | $2,028 | $86,540 | $20,930 | $65,610 |
| 2023 | $2,028 | $77,640 | $11,160 | $66,480 |
| 2022 | $2,042 | $77,640 | $11,160 | $66,480 |
| 2021 | $1,709 | $61,470 | $6,980 | $54,490 |
| 2020 | $1,734 | $61,470 | $6,980 | $54,490 |
| 2019 | $1,815 | $61,470 | $6,980 | $54,490 |
| 2018 | $1,280 | $45,290 | $6,980 | $38,310 |
| 2017 | $732 | $25,880 | $6,980 | $18,900 |
| 2016 | $530 | $18,760 | $4,190 | $14,570 |
| 2015 | $489 | $17,470 | $4,190 | $13,280 |
| 2014 | $489 | $17,470 | $4,190 | $13,280 |
Property History
| Date | Event | Price | List to Sale | Price per Sq Ft |
|---|---|---|---|---|
| 08/25/2025 08/25/25 | Price Changed | $94,900 | -5.0% | $147 / Sq Ft |
| 06/12/2025 06/12/25 | For Sale | $99,900 | -- | $154 / Sq Ft |
Purchase History
| Date | Type | Sale Price | Title Company |
|---|---|---|---|
| Special Warranty Deed | -- | None Available | |
| Trustee Deed | $30,117 | Servicelink | |
| Special Warranty Deed | -- | None Available | |
| Vendors Lien | -- | -- |
Mortgage History
| Date | Status | Loan Amount | Loan Type |
|---|---|---|---|
| Previous Owner | $32,000 | No Value Available |
Source: North Texas Real Estate Information Systems (NTREIS)
MLS Number: 20965786
APN: 00C74900000G00150
- 9747 Whitehurst Dr Unit 111
- 9747 Whitehurst Dr Unit 123
- 9747 Whitehurst Dr Unit 137
- 9683 Whitehurst Dr
- 8600 Coppertowne Ln Unit 804
- 8600 Coppertowne Ln Unit 1507N
- 8600 Coppertowne Ln Unit 1403M
- 8600 Coppertowne Ln Unit 502E
- 8600 Coppertowne Ln Unit 1305
- 8600 Coppertowne Ln Unit 601F
- 8735 Coppertowne Ln
- 9178 Glen Springs Dr
- 8437 Towneship Ln
- 8529 Brittania Way
- 9665 Atherton Dr
- 8418 Towneship Ln
- 11311 Audelia Rd Unit 216
- 11311 Audelia Rd Unit 230
- 11311 Audelia Rd Unit 271
- 11311 Audelia Rd Unit 165
- 9747 Whitehurst Dr Unit 171
- 9747 Whitehurst Dr Unit 108
- 9911 Whitehurst Dr
- 9850 Whitehurst Dr
- 9633 W Ferris Branch Blvd
- 10010 Whitehurst Dr
- 8678 Coppertowne Ln
- 8600 Coppertowne Ln Unit 1502N
- 9821 Summerwood Cir
- 8426 Towneship Ln
- 11311 Audelia Rd Unit 236
- 9712 Summerwood Cir
- 9823 Summerwood Cir Unit 1005
- 9823 Summerwood Cir Unit 2116
- 9801 Royal Ln Unit 806F
- 9750 Forest Ln
- 9539 Highland View Dr
- 9910 Royal Ln Unit 1103
- 10928 Audelia Rd
- 9690 Forest Ln
