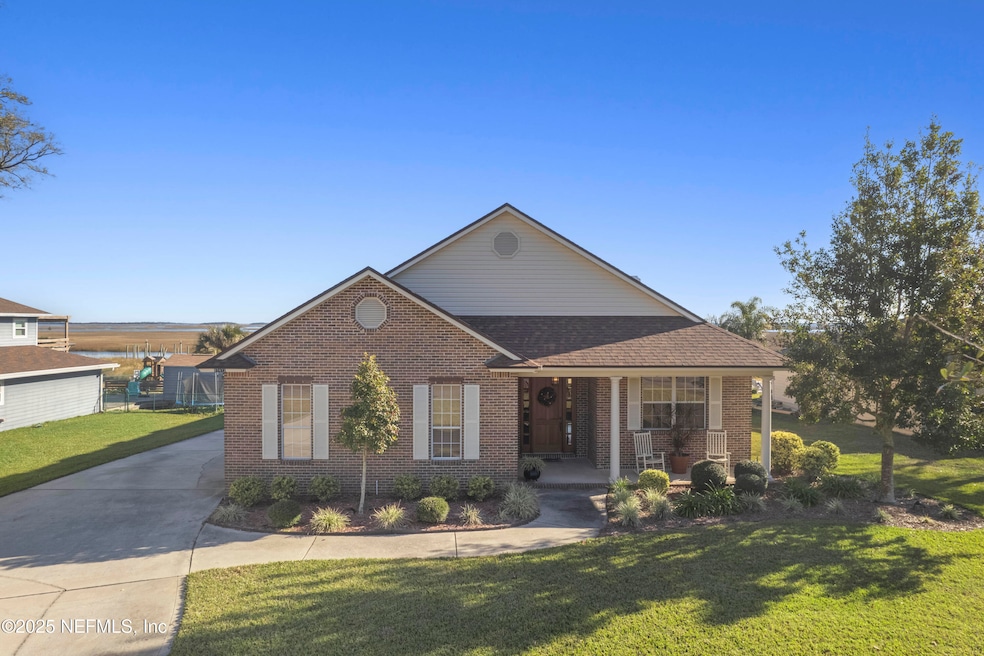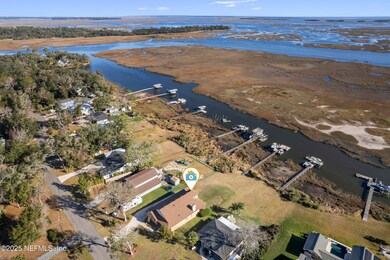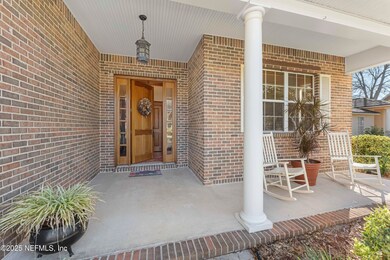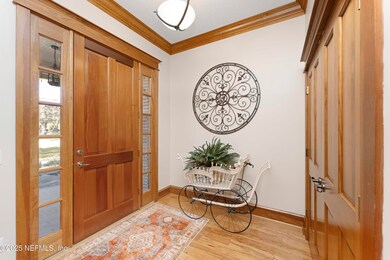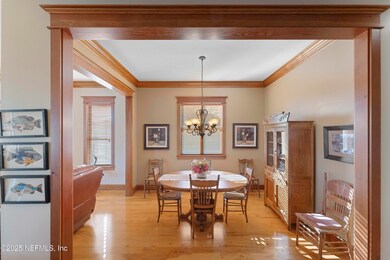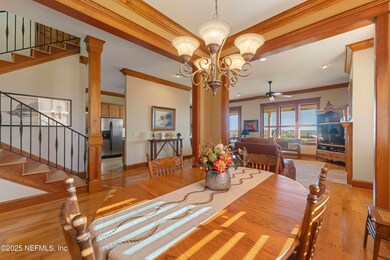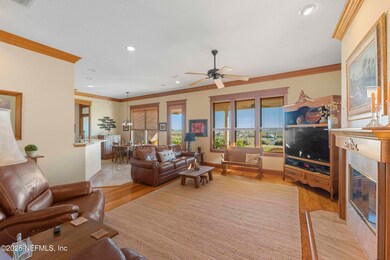
Highlights
- Property has ocean access
- Boat Dock
- Boat Lift
- Yulee Elementary School Rated A-
- Home fronts navigable water
- River View
About This Home
As of April 2025Welcome to your private slice of paradise on the Bells River! This stunning waterfront property offers a tranquil setting with breathtaking views. The tidal water access provides an opportunity to fish and explore!
This beautifully maintained home features 3 spacious bedrooms, 3 bathrooms and an open-concept living area designed for comfort and entertaining. Large windows allow natural light while showcasing water views. Step outside to your patio and dock with two boat lifts, ideal for the boating enthusiast. Whether you're enjoying a day on the water or simply taking in the views, this property offers the perfect setting for outdoor living. The 3-car garage provides plenty of space for vehicles, tools, or additional storage. Located just minutes from local dining, shopping, and attractions in Yulee, Fernandina Beach and the charming town of Amelia Island. New roof in 2023; New AC in January 2025.
Last Agent to Sell the Property
ROUND TABLE REALTY License #3473353 Listed on: 02/06/2025

Home Details
Home Type
- Single Family
Est. Annual Taxes
- $3,341
Year Built
- Built in 2003
Lot Details
- 0.66 Acre Lot
- Home fronts navigable water
- Home fronts a canal
- Property fronts a private road
- West Facing Home
HOA Fees
- $25 Monthly HOA Fees
Parking
- 3 Car Garage
- Garage Door Opener
Property Views
- River
- Canal
Home Design
- Traditional Architecture
- Brick or Stone Veneer
- Shingle Roof
Interior Spaces
- 2,207 Sq Ft Home
- 2-Story Property
- Open Floorplan
- Ceiling Fan
- Skylights
- 1 Fireplace
- Entrance Foyer
- Fire and Smoke Detector
Kitchen
- Eat-In Kitchen
- Electric Cooktop
- Microwave
- Ice Maker
- Dishwasher
Flooring
- Wood
- Carpet
- Tile
Bedrooms and Bathrooms
- 3 Bedrooms
- Split Bedroom Floorplan
- Walk-In Closet
- 3 Full Bathrooms
- Shower Only
Laundry
- Laundry on lower level
- Washer and Electric Dryer Hookup
Outdoor Features
- Property has ocean access
- Boat Lift
- Docks
- Balcony
- Front Porch
Utilities
- Central Heating and Cooling System
- Well
- Electric Water Heater
- Septic Tank
Listing and Financial Details
- Assessor Parcel Number 433N28509D00150000
Community Details
Overview
- Pirates Wood Association, Phone Number (904) 448-3645
- Pirates Wood Subdivision
Recreation
- Boat Dock
- Community Boat Launch
- Community Basketball Court
Ownership History
Purchase Details
Home Financials for this Owner
Home Financials are based on the most recent Mortgage that was taken out on this home.Purchase Details
Purchase Details
Similar Homes in Yulee, FL
Home Values in the Area
Average Home Value in this Area
Purchase History
| Date | Type | Sale Price | Title Company |
|---|---|---|---|
| Warranty Deed | $785,000 | Landmark Title | |
| Warranty Deed | $785,000 | Landmark Title | |
| Interfamily Deed Transfer | -- | None Available | |
| Warranty Deed | $87,200 | First American Title Ins Co |
Mortgage History
| Date | Status | Loan Amount | Loan Type |
|---|---|---|---|
| Open | $788,000 | Construction | |
| Closed | $788,000 | Construction | |
| Previous Owner | $0 | Undefined Multiple Amounts | |
| Previous Owner | $300,000 | Unknown |
Property History
| Date | Event | Price | Change | Sq Ft Price |
|---|---|---|---|---|
| 04/01/2025 04/01/25 | Sold | $785,000 | -1.8% | $356 / Sq Ft |
| 02/13/2025 02/13/25 | Pending | -- | -- | -- |
| 02/06/2025 02/06/25 | For Sale | $799,000 | -- | $362 / Sq Ft |
Tax History Compared to Growth
Tax History
| Year | Tax Paid | Tax Assessment Tax Assessment Total Assessment is a certain percentage of the fair market value that is determined by local assessors to be the total taxable value of land and additions on the property. | Land | Improvement |
|---|---|---|---|---|
| 2024 | $3,295 | $253,684 | -- | -- |
| 2023 | $3,295 | $246,295 | $0 | $0 |
| 2022 | $2,983 | $239,121 | $0 | $0 |
| 2021 | $3,013 | $232,156 | $0 | $0 |
| 2020 | $3,005 | $228,951 | $0 | $0 |
| 2019 | $2,960 | $223,804 | $0 | $0 |
| 2018 | $2,788 | $210,916 | $0 | $0 |
| 2017 | $2,535 | $206,578 | $0 | $0 |
| 2016 | $2,508 | $202,329 | $0 | $0 |
| 2015 | $2,552 | $200,923 | $0 | $0 |
| 2014 | $2,540 | $199,328 | $0 | $0 |
Agents Affiliated with this Home
-

Seller's Agent in 2025
CHERYL JOLLY
ROUND TABLE REALTY
(904) 591-4880
1 in this area
38 Total Sales
-

Buyer's Agent in 2025
JACKIE DARBY
CENTURY 21 MILLER ELITE LLC
(904) 556-6861
75 in this area
248 Total Sales
Map
Source: realMLS (Northeast Florida Multiple Listing Service)
MLS Number: 2067709
APN: 43-3N-28-509D-0015-0000
- 97578 Pirates Point Rd
- 97222 Pirates Point Rd
- 0 Doubloon Ct Unit 10521953
- 97150 Caravel Trail
- 97201 Pirates Way
- 0 Blackbeards Way
- 97002 Jose Gaspar Way
- 88137 Maybourne Rd
- 97006 McGirt's Creek Loop
- 97003 McGirts Creek Loop
- 96861 McGirts Creek Loop
- 96725 Blackrock Rd
- 96954 McGirts Creek Loop
- 97213 Amy Dr
- 97046 Po Folks Way
- 0 Water Oaks Rd
- 97254 Bluff View Cir
- 0 Water Oak Rd
- 97447 Bluff View Cir
- 97163 Bluff View Cir
