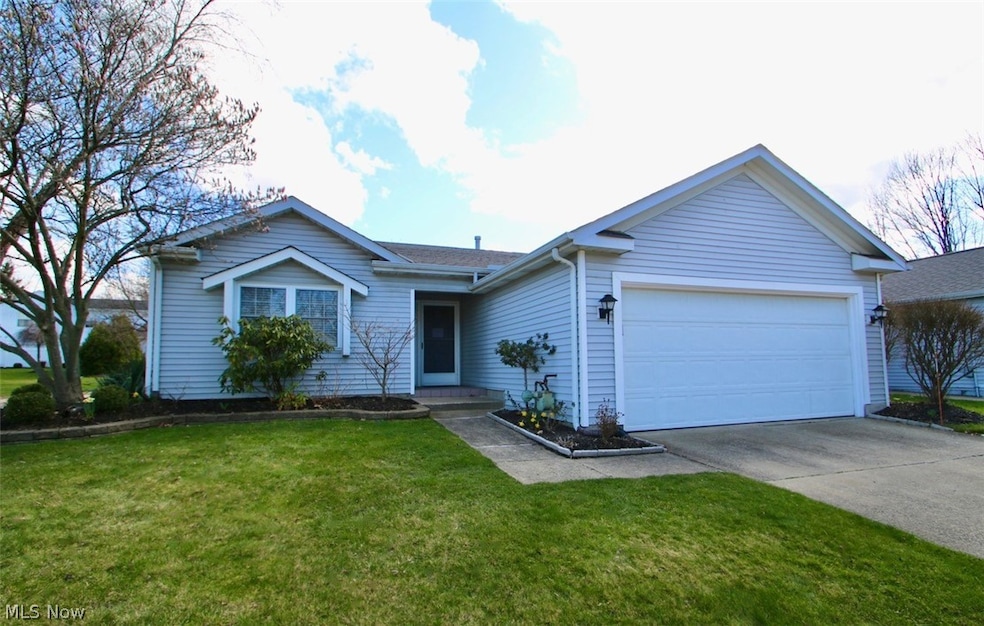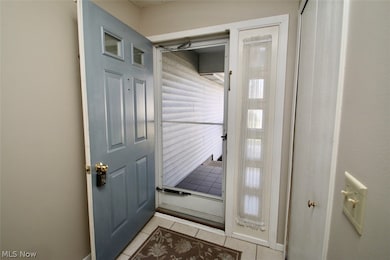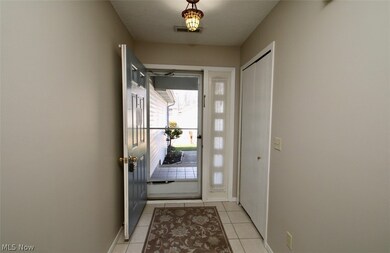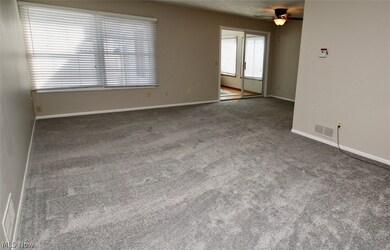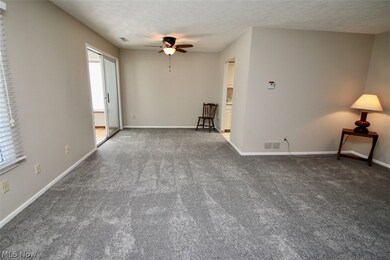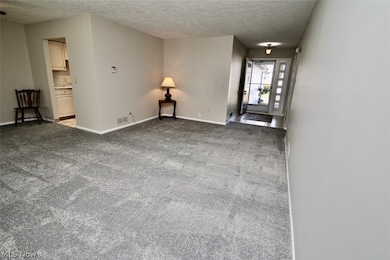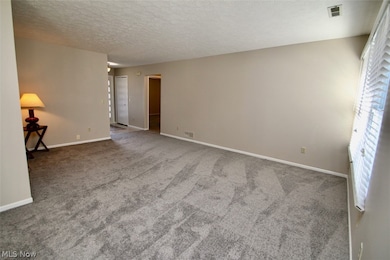
9748 Gamekeeper Ct Unit U1 Mentor, OH 44060
Highlights
- Granite Countertops
- 2 Car Attached Garage
- Central Air
- Hopkins Elementary School Rated A-
- Eat-In Kitchen
- Partially Fenced Property
About This Home
As of April 2024Enjoy the ease of one floor living is this Country Scene ranch style condominium! Move right in to this clean, well maintained home with fresh neutral paint and new carpet throughout! The eat-in kitchen features granite countertops and stainless steel appliances which all remain with the home. The L-shaped living room and dining area are generous in size and have brand new carpet and fresh neutral paint. Just beyond the dining area you will discover a bright and cheery sunroom perfect for enjoying morning coffee and views of your yard. From the sunroom you can access the deck and the pretty little yard which is surrounded by a white decorative privacy fence. Both bedrooms have fresh paint and new carpet. The primary bedroom has two closets and its own full bath with a shower. The second full bath has a shower/tub combo and granite countertops. The laundry room is conveniently located off the kitchen and comes equipped with a washer and dryer. The two garage attached garage has a convenient man door leading to the backyard and attic access for additional storage. All windows have horizontal blinds and the central air conditioning is approximately 5 years old. This condo's living space has no common walls with the neighboring unit. There is only one common garage wall.
Last Agent to Sell the Property
Howard Hanna Brokerage Email: debbiepildner@howardhanna.com 440-223-7380 License #2003012878 Listed on: 03/22/2024

Property Details
Home Type
- Condominium
Est. Annual Taxes
- $1,890
Year Built
- Built in 1989
Lot Details
- Partially Fenced Property
- Privacy Fence
HOA Fees
- $109 Monthly HOA Fees
Parking
- 2 Car Attached Garage
- Garage Door Opener
Home Design
- Slab Foundation
- Fiberglass Roof
- Asphalt Roof
- Vinyl Siding
Interior Spaces
- 1,250 Sq Ft Home
- 1-Story Property
Kitchen
- Eat-In Kitchen
- Range
- Dishwasher
- Granite Countertops
Bedrooms and Bathrooms
- 2 Main Level Bedrooms
- 2 Full Bathrooms
Laundry
- Dryer
- Washer
Utilities
- Central Air
- Heating System Uses Gas
Community Details
- Association fees include common area maintenance, reserve fund, trash
- Country Scene Condos Association
- Country Scene Condo Subdivision
Listing and Financial Details
- Assessor Parcel Number 10-A-028-T-00-102-0
Ownership History
Purchase Details
Home Financials for this Owner
Home Financials are based on the most recent Mortgage that was taken out on this home.Purchase Details
Home Financials for this Owner
Home Financials are based on the most recent Mortgage that was taken out on this home.Purchase Details
Purchase Details
Home Financials for this Owner
Home Financials are based on the most recent Mortgage that was taken out on this home.Purchase Details
Similar Homes in Mentor, OH
Home Values in the Area
Average Home Value in this Area
Purchase History
| Date | Type | Sale Price | Title Company |
|---|---|---|---|
| Warranty Deed | $196,000 | Ohio Real Title | |
| Warranty Deed | $115,000 | Chicago Title Insurance Co | |
| Survivorship Deed | $125,900 | Chicago Title Insurance Comp | |
| Warranty Deed | $106,500 | Midland Title Security Inc | |
| Deed | $82,100 | -- |
Mortgage History
| Date | Status | Loan Amount | Loan Type |
|---|---|---|---|
| Previous Owner | $156,800 | New Conventional | |
| Previous Owner | $84,500 | Purchase Money Mortgage |
Property History
| Date | Event | Price | Change | Sq Ft Price |
|---|---|---|---|---|
| 04/24/2024 04/24/24 | Sold | $196,000 | +8.9% | $157 / Sq Ft |
| 03/25/2024 03/25/24 | Pending | -- | -- | -- |
| 03/22/2024 03/22/24 | For Sale | $179,900 | +56.4% | $144 / Sq Ft |
| 12/17/2014 12/17/14 | Sold | $115,000 | 0.0% | $92 / Sq Ft |
| 11/10/2014 11/10/14 | Pending | -- | -- | -- |
| 11/01/2014 11/01/14 | For Sale | $115,000 | -- | $92 / Sq Ft |
Tax History Compared to Growth
Tax History
| Year | Tax Paid | Tax Assessment Tax Assessment Total Assessment is a certain percentage of the fair market value that is determined by local assessors to be the total taxable value of land and additions on the property. | Land | Improvement |
|---|---|---|---|---|
| 2023 | $1,891 | $45,130 | $10,330 | $34,800 |
| 2022 | $1,923 | $45,130 | $10,330 | $34,800 |
| 2021 | $1,929 | $45,130 | $10,330 | $34,800 |
| 2020 | $1,787 | $38,240 | $8,750 | $29,490 |
| 2019 | $1,772 | $38,240 | $8,750 | $29,490 |
| 2018 | $1,767 | $37,310 | $6,650 | $30,660 |
| 2017 | $1,826 | $37,310 | $6,650 | $30,660 |
| 2016 | $1,809 | $37,310 | $6,650 | $30,660 |
| 2015 | $1,629 | $37,310 | $6,650 | $30,660 |
| 2014 | $1,619 | $37,310 | $6,650 | $30,660 |
| 2013 | $1,620 | $37,310 | $6,650 | $30,660 |
Agents Affiliated with this Home
-

Seller's Agent in 2024
Deborah Pildner-Kallay
Howard Hanna
(440) 223-7380
66 Total Sales
-
A
Buyer's Agent in 2024
Anna Marie Velazquez
Engel & Völkers Distinct
(440) 785-6233
68 Total Sales
-

Buyer Co-Listing Agent in 2024
Allison Manning
HomeSmart Real Estate Momentum LLC
(440) 907-0888
68 Total Sales
-

Seller's Agent in 2014
Kimberly Yanoscsik
Kimberly's Realty Corp
(440) 669-0125
150 Total Sales
-
G
Buyer's Agent in 2014
Geri Kuzmiak
Deleted Agent
Map
Source: MLS Now (Howard Hanna)
MLS Number: 5023925
APN: 10-A-028-T-00-102
- 7177 Village Dr Unit 7177
- 7152 Rippling Brook Ln Unit L6
- 7154 Village Dr Unit 7154
- 7152 Village Dr Unit 7152
- 7081 Village Dr Unit 7081
- 9834 Inverness Ct
- 36 Dorchester Ln
- 9840 Johnnycake Ridge Rd
- 7083 Brandywine Dr
- 9613 Trask Trail
- 8 Johnnycake Ridge Rd
- 9715 Johnnycake Ridge Rd
- 7119 Wayside Dr
- 7456 Blue Ridge Dr
- 9910 Knollwood Ridge Dr
- 373 Chesapeake Cove
- 53 Wellesly Blvd
- 543 S Bay Cove
- 448 Scarborough Ln Unit 448
- 9283 Cherrystone Dr
