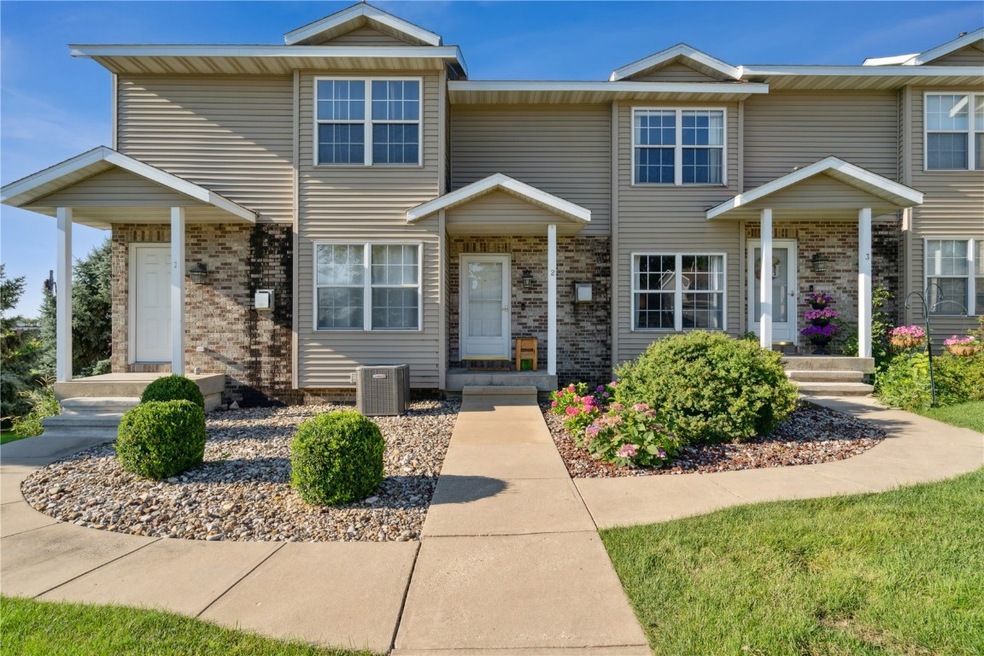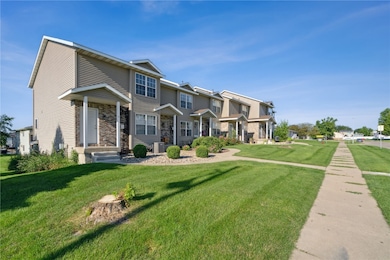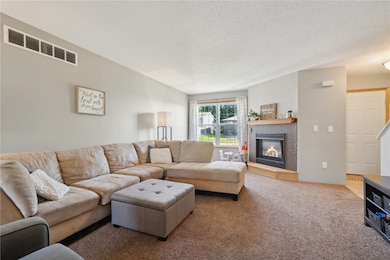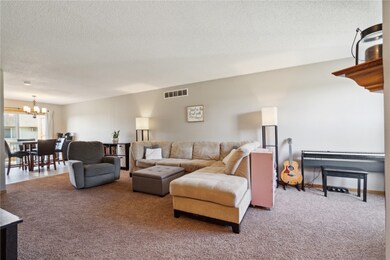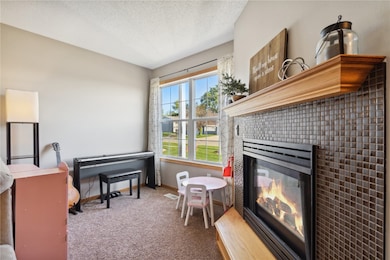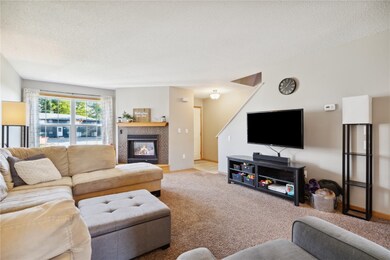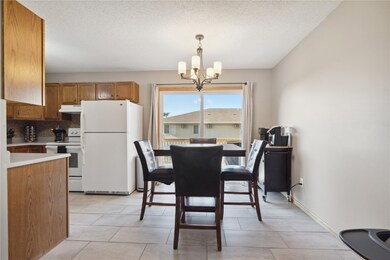
975 33rd Ave Unit 2 Marion, IA 52302
Highlights
- Deck
- Subterranean Parking
- Water Softener is Owned
- Linn-Mar High School Rated A-
- Central Air
- Combination Kitchen and Dining Room
About This Home
As of October 2024Welcome to your new home in this charming townhouse community! This cozy 2-bedroom, 1.5-bathroom features tile floors in the entry, kitchen, and dining area, a fireplace in the living room, and a deck for enjoying those cool mornings and nights. This condo offers a perfect blend of comfort and convenience in a great location!. With Linn-mar High School, an Ice cream shop, and other places of business only walking distance away this property presents a great opportunity whether you're looking for your first home, starting a family or downsizing.
Last Agent to Sell the Property
Inspirational Realty and Renovation Listed on: 07/19/2024
Property Details
Home Type
- Condominium
Est. Annual Taxes
- $2,396
Year Built
- Built in 1994
HOA Fees
- $175 Monthly HOA Fees
Parking
- Subterranean Parking
- Garage Door Opener
- On-Street Parking
- Off-Street Parking
Home Design
- Brick Exterior Construction
- Frame Construction
- Vinyl Siding
Interior Spaces
- 1,274 Sq Ft Home
- Gas Fireplace
- Living Room with Fireplace
- Combination Kitchen and Dining Room
- Partial Basement
Kitchen
- Range
- Microwave
- Dishwasher
- Disposal
Bedrooms and Bathrooms
- 2 Bedrooms
- Primary Bedroom Upstairs
Laundry
- Dryer
- Washer
Outdoor Features
- Deck
Schools
- Novak Elementary School
- Excelsior Middle School
- Linn Mar High School
Utilities
- Central Air
- Gas Water Heater
- Water Softener is Owned
Listing and Financial Details
- Assessor Parcel Number 11254-81001-01001
Community Details
Pet Policy
- Limit on the number of pets
- Pet Size Limit
Ownership History
Purchase Details
Home Financials for this Owner
Home Financials are based on the most recent Mortgage that was taken out on this home.Purchase Details
Home Financials for this Owner
Home Financials are based on the most recent Mortgage that was taken out on this home.Purchase Details
Home Financials for this Owner
Home Financials are based on the most recent Mortgage that was taken out on this home.Purchase Details
Purchase Details
Home Financials for this Owner
Home Financials are based on the most recent Mortgage that was taken out on this home.Similar Homes in the area
Home Values in the Area
Average Home Value in this Area
Purchase History
| Date | Type | Sale Price | Title Company |
|---|---|---|---|
| Warranty Deed | $145,000 | None Listed On Document | |
| Warranty Deed | $112,000 | None Available | |
| Warranty Deed | $83,000 | None Available | |
| Sheriffs Deed | $55,546 | None Available | |
| Warranty Deed | $82,500 | -- |
Mortgage History
| Date | Status | Loan Amount | Loan Type |
|---|---|---|---|
| Previous Owner | $21,700 | Purchase Money Mortgage | |
| Previous Owner | $89,600 | Adjustable Rate Mortgage/ARM | |
| Previous Owner | $80,510 | Adjustable Rate Mortgage/ARM | |
| Previous Owner | $81,034 | FHA |
Property History
| Date | Event | Price | Change | Sq Ft Price |
|---|---|---|---|---|
| 10/25/2024 10/25/24 | Sold | $145,000 | -5.2% | $114 / Sq Ft |
| 09/19/2024 09/19/24 | Pending | -- | -- | -- |
| 09/04/2024 09/04/24 | Price Changed | $152,999 | -1.3% | $120 / Sq Ft |
| 08/28/2024 08/28/24 | Price Changed | $154,999 | -3.1% | $122 / Sq Ft |
| 08/12/2024 08/12/24 | Price Changed | $159,900 | -0.7% | $126 / Sq Ft |
| 07/19/2024 07/19/24 | For Sale | $161,000 | +43.8% | $126 / Sq Ft |
| 07/31/2018 07/31/18 | Sold | $112,000 | -0.4% | $88 / Sq Ft |
| 06/23/2018 06/23/18 | Pending | -- | -- | -- |
| 06/19/2018 06/19/18 | Price Changed | $112,500 | -6.3% | $88 / Sq Ft |
| 06/11/2018 06/11/18 | For Sale | $120,000 | -- | $94 / Sq Ft |
Tax History Compared to Growth
Tax History
| Year | Tax Paid | Tax Assessment Tax Assessment Total Assessment is a certain percentage of the fair market value that is determined by local assessors to be the total taxable value of land and additions on the property. | Land | Improvement |
|---|---|---|---|---|
| 2023 | $2,200 | $135,600 | $6,600 | $129,000 |
| 2022 | $2,094 | $108,000 | $6,600 | $101,400 |
| 2021 | $2,064 | $108,000 | $6,600 | $101,400 |
| 2020 | $2,064 | $100,200 | $6,600 | $93,600 |
| 2019 | $1,904 | $100,200 | $6,600 | $93,600 |
| 2018 | $1,826 | $92,900 | $6,600 | $86,300 |
| 2017 | $1,826 | $87,300 | $6,600 | $80,700 |
| 2016 | $1,884 | $87,300 | $6,600 | $80,700 |
| 2015 | $1,878 | $87,300 | $6,600 | $80,700 |
| 2014 | $1,878 | $87,300 | $6,600 | $80,700 |
| 2013 | -- | $87,300 | $6,600 | $80,700 |
Agents Affiliated with this Home
-
K
Seller's Agent in 2024
Kyle Rogers
Inspirational Realty and Renovation
(319) 389-5456
2 in this area
8 Total Sales
-
D
Buyer's Agent in 2024
Donald Fieldhouse
Cedar Rapids Area Association of REALTORS
(239) 774-6598
168 in this area
4,910 Total Sales
-
A
Seller's Agent in 2018
Andrea Lamont
Realty87
3 in this area
25 Total Sales
-
D
Buyer's Agent in 2018
Derek Irwin
Inspirational Realty and Renovation
(319) 573-1141
4 in this area
14 Total Sales
Map
Source: Cedar Rapids Area Association of REALTORS®
MLS Number: 2405043
APN: 11254-81001-01001
- 765 34th Ave
- 735 34th Ave
- 615 34th Ave
- 3210 5th St
- 0 Tower Terr Rd 3rd St 1ac Unit 202402140
- 2985 4th St
- 0 Tower Terr Rd 3rd St 2 71ac Unit 202402141
- 2710 Pheasant Ridge Ct Unit 2710
- 2685 Ridgeview Way Unit 2685
- 310 34th Ave
- 0 Tower Terr Rd 3rd St 3 71ac Unit 202402142
- 2635 6th St Unit 2635
- 780 Magnolia Ln Unit 4
- 640 Magnolia Ln Unit 1
- 989 Arica Ave
- 2940 Brookvalley Ct
- 3060 Meadow Glen St
- 322 Durango Dr
- 440 Onyx Ave
- 2042 Osage Ct
