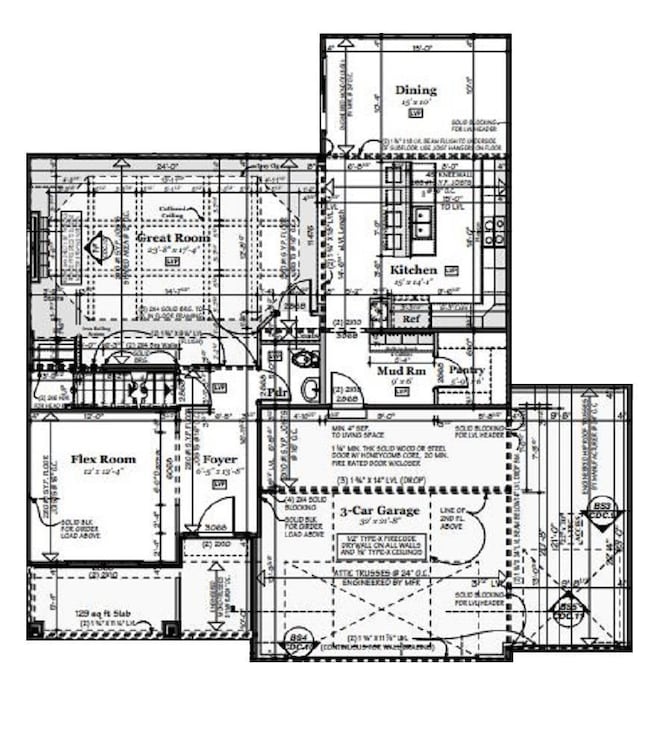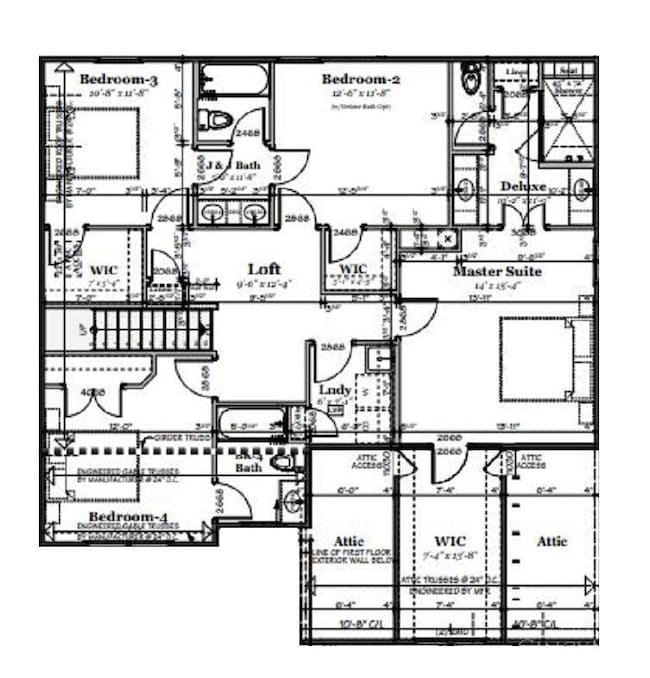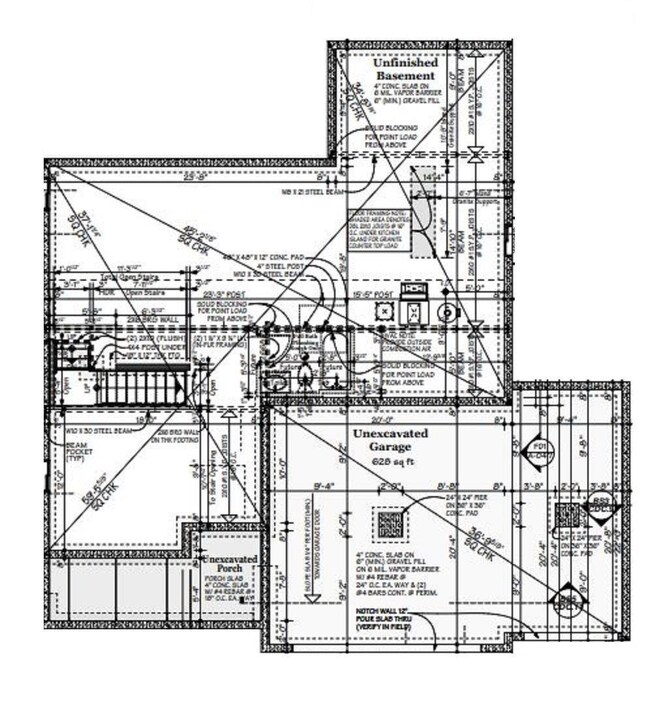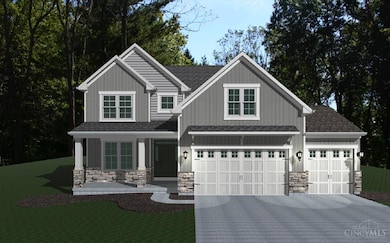
$615,000
- 3 Beds
- 3 Baths
- 3,351 Sq Ft
- 888 Old Course Ln
- Cincinnati, OH
Beautifully maintained in a sought after community! This home offers a blend of comfort, style and convenience. Enjoy the spacious 1st floor living, open concept that provides room for both relaxation and entertaining. Huge finished lower level with bedroom and full bath. Updates include: New Humidifier '25, AC '24 (with 12 year warranty), hall bathroom remodel '19, Quartz counters on both
Allison Hamilton Comey & Shepherd




