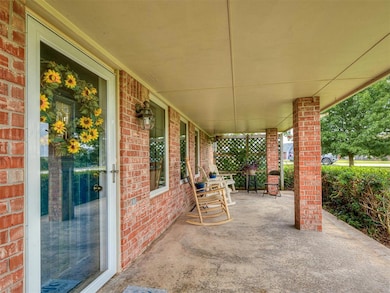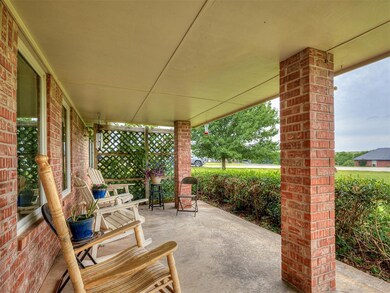975 Garden Rd Tuttle, OK 73089
Bridge Creek NeighborhoodEstimated payment $2,480/month
Highlights
- Outdoor Pool
- Modern Farmhouse Architecture
- Covered Patio or Porch
- Bridge Creek Middle School Rated A-
- Corner Lot
- Separate Outdoor Workshop
About This Home
Located in the highly sought after Bridgecreek School District! Tucked away on 1.28 acres, this VERY well-maintained 3 bed, 2 bath home is packed with charm, & space! The layout is comfortable with a large kitchen and storage around every corner. Has an oversized primary suite, walk-in closet, and a spacious second bathroom. The oversized two-car garage gives you even more space for tools, gear, or weekend projects. The attached sunroom- with a private hot tub(Purchased new in April 2020) is the perfect spot to unwind. The above-ground pool and deck will be your go-to hangout spot all summer! For anyone needing serious storage or workshop space, you’ll appreciate the 30x40 shop, fully insulated with a concrete pad, bright overhead lights & 10ft garage door with automatic opener. Attached is a lean-to with electricity hook up and a second 24x30 shop with full spray foam insulation, concrete pad, bright overhead lights with a automatic garage door opener, attached is another lean-to for additional storage! Tons of space for your toys, tools, or business needs! Major updates include a new roof (Dec 2024), new HVAC system (2019), new garage door and opener, and freshly stained fencing. Anderson energy-efficient windows and doors are installed throughout the home and a storm shelter for peace of mind. And no HOA! All of this in a quiet and peaceful community only 30 minutes from OKC and Norman, and 45 minutes from Tinker AFB.
Home Details
Home Type
- Single Family
Est. Annual Taxes
- $2,764
Year Built
- Built in 2000
Lot Details
- 1.28 Acre Lot
- Wood Fence
- Corner Lot
Parking
- 2 Car Attached Garage
- Driveway
Home Design
- Modern Farmhouse Architecture
- Traditional Architecture
- Brick Exterior Construction
- Slab Foundation
- Composition Roof
Interior Spaces
- 2,088 Sq Ft Home
- 1-Story Property
- Gas Log Fireplace
- Electric Range
Bedrooms and Bathrooms
- 3 Bedrooms
- 2 Full Bathrooms
Pool
- Outdoor Pool
- Vinyl Pool
- Spa
Outdoor Features
- Covered Patio or Porch
- Separate Outdoor Workshop
- Outbuilding
Schools
- Bridge Creek Early Childhood Elementary School
- Bridge Creek Middle School
- Bridge Creek High School
Utilities
- Central Heating and Cooling System
- Water Softener
- Septic Tank
Listing and Financial Details
- Legal Lot and Block 1 / 2
Map
Home Values in the Area
Average Home Value in this Area
Tax History
| Year | Tax Paid | Tax Assessment Tax Assessment Total Assessment is a certain percentage of the fair market value that is determined by local assessors to be the total taxable value of land and additions on the property. | Land | Improvement |
|---|---|---|---|---|
| 2025 | $2,764 | $26,547 | $2,631 | $23,916 |
| 2024 | $2,764 | $25,774 | $2,554 | $23,220 |
| 2023 | $2,764 | $25,023 | $2,601 | $22,422 |
| 2022 | $2,603 | $24,295 | $2,336 | $21,959 |
| 2021 | $2,540 | $23,668 | $2,336 | $21,332 |
| 2020 | $2,592 | $23,888 | $2,336 | $21,552 |
| 2019 | $2,508 | $23,206 | $2,336 | $20,870 |
| 2018 | $2,287 | $21,160 | $2,336 | $18,824 |
| 2017 | $2,189 | $21,083 | $2,336 | $18,747 |
| 2016 | $2,311 | $21,039 | $2,336 | $18,703 |
| 2015 | $2,096 | $20,368 | $2,336 | $18,032 |
| 2014 | $2,096 | $19,250 | $1,841 | $17,409 |
Property History
| Date | Event | Price | List to Sale | Price per Sq Ft |
|---|---|---|---|---|
| 09/26/2025 09/26/25 | Price Changed | $429,900 | -1.1% | $206 / Sq Ft |
| 07/24/2025 07/24/25 | Price Changed | $434,500 | -0.1% | $208 / Sq Ft |
| 07/11/2025 07/11/25 | Price Changed | $435,000 | -2.2% | $208 / Sq Ft |
| 06/27/2025 06/27/25 | Price Changed | $445,000 | -1.1% | $213 / Sq Ft |
| 06/13/2025 06/13/25 | For Sale | $450,000 | -- | $216 / Sq Ft |
Purchase History
| Date | Type | Sale Price | Title Company |
|---|---|---|---|
| Warranty Deed | $175,000 | None Available | |
| Warranty Deed | $12,000 | -- |
Mortgage History
| Date | Status | Loan Amount | Loan Type |
|---|---|---|---|
| Previous Owner | $178,571 | New Conventional |
Source: MLSOK
MLS Number: 1175326
APN: 0766-00-002-001-0-000-00
- 967 Honeysuckle Dr
- 979 Sunflower Dr
- 989 County Street 2949
- 2165 County Road 1226
- 990 County Street 2948
- 1069 Rheagen Kay Ave
- 000 Fox Ln
- 1014 Prairie Rd
- 1020 Prairie Rd
- 1016 Prairie Rd
- 1018 Prairie Rd
- 1010 Prairie Rd
- 1072 County Street 2958
- 1085 County Street 2966
- 1063 Somersworth Ct
- 1127 County Street 2920
- 2343 County Road 1214
- 000 County Road 1208 Tract #7
- 1136 County Street 2966
- 000 County Road 1208 Tract #6
- 5220 Mac Rd
- 5326 Mac Rd
- 935 Pendergraft Ln
- 1180 County Street 2980
- 1801 Sandrock Rd
- 5 NE 3rd St
- 205 NW 2nd St
- 821 NW 4th St
- 916 NW 4th St
- 1020 NW 4th St
- 1829 Ranchwood Dr
- 1317 Wade St
- 721 St James Place
- 301 St James Place
- 712 St James Place
- 1008 NW 6th St
- 300 SW 2nd Place
- 620 SW 11th St
- 504 SW 11th St
- 100 Stan Patty Blvd







