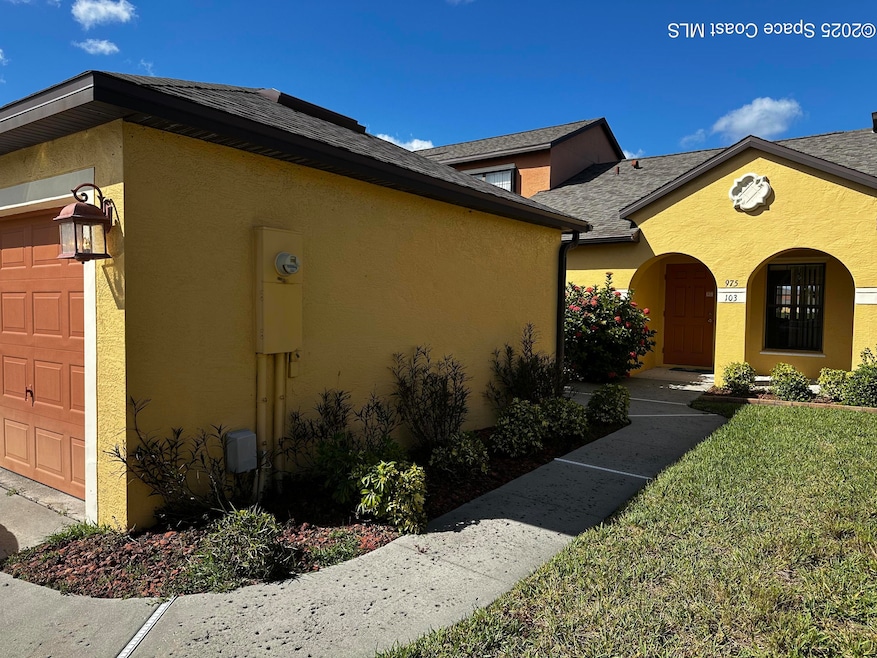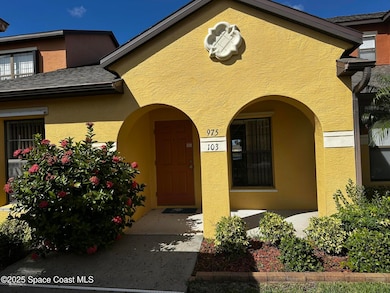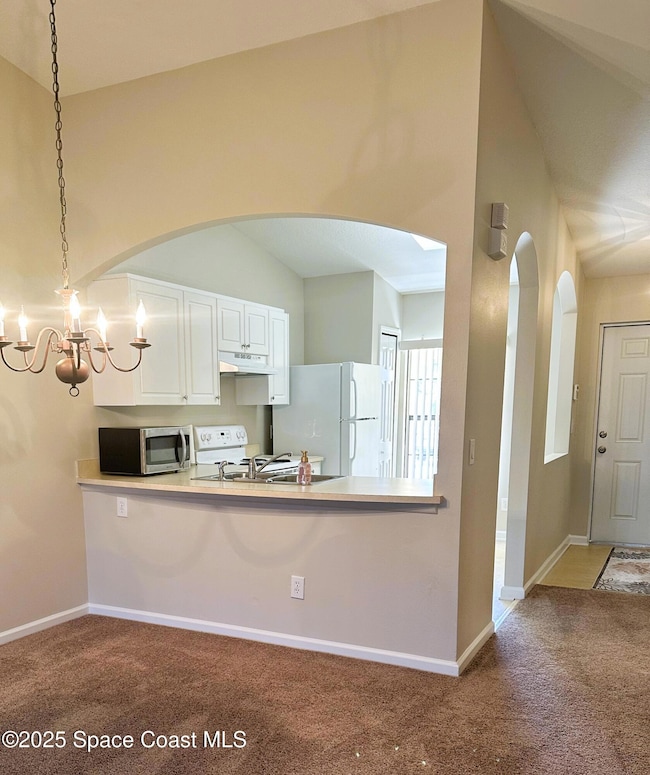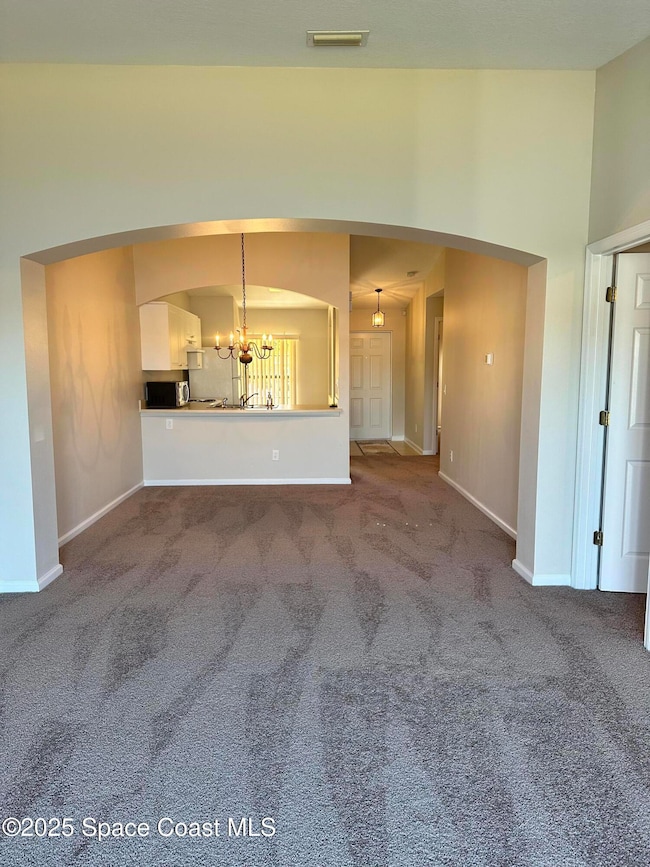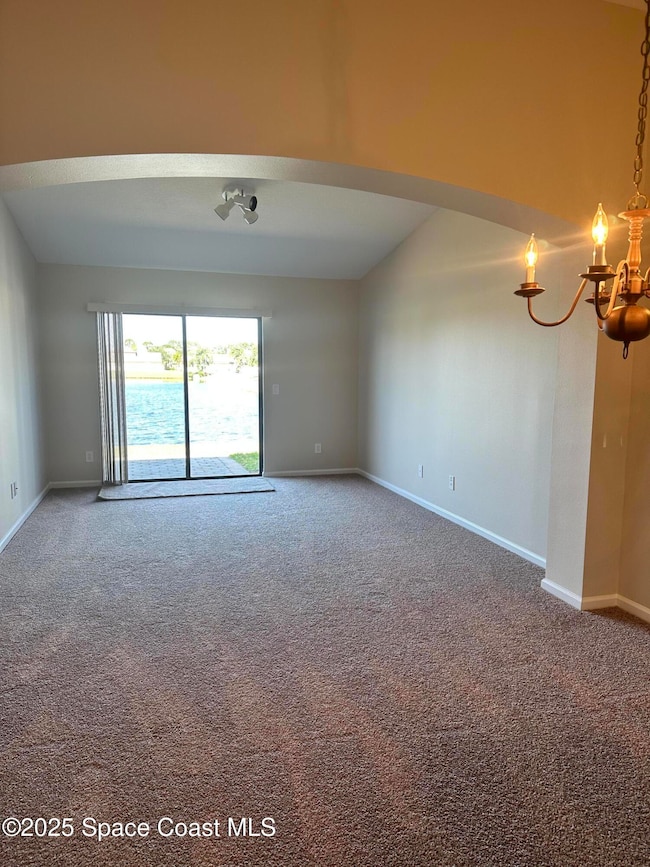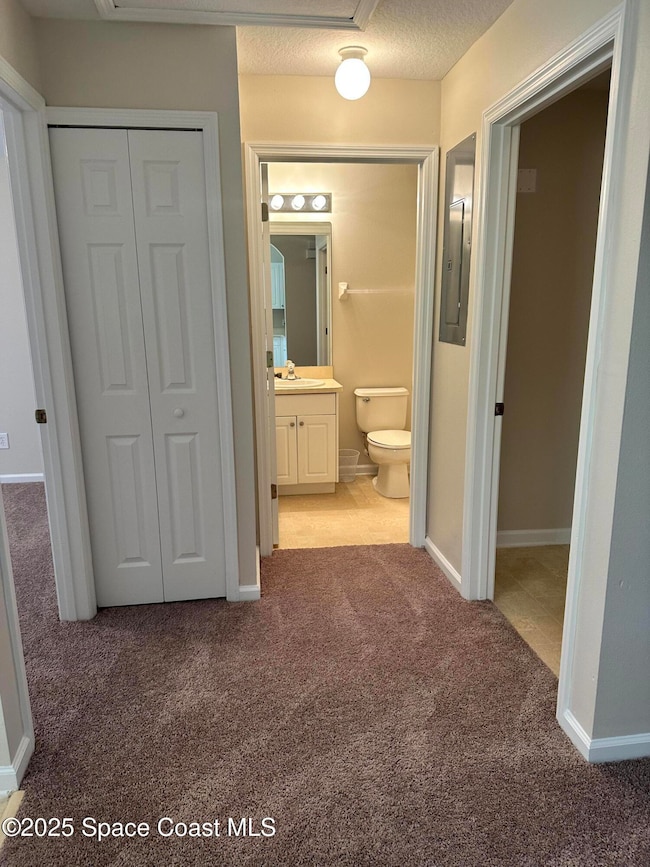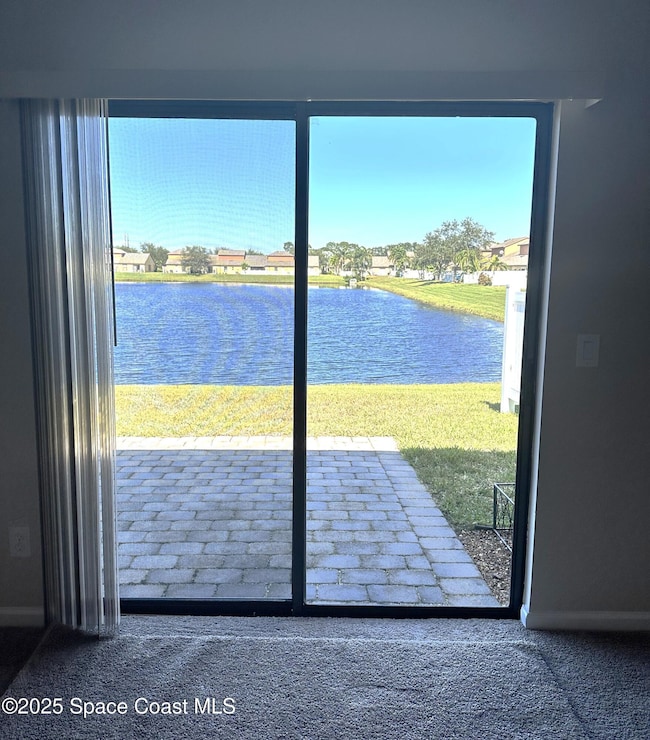975 Luminary Cir Unit 103 Melbourne, FL 32901
2
Beds
2
Baths
1,008
Sq Ft
3,049
Sq Ft Lot
Highlights
- Open Floorplan
- Vaulted Ceiling
- 1 Car Detached Garage
- Contemporary Architecture
- Community Pool
- Hurricane or Storm Shutters
About This Home
Immaculate 2-Bedroom, 2-Bath Townhome in Serene Sonesta Walk. Welcome to this beautifully maintained townhome tucked within the peaceful Sonesta Walk community. Enjoy a spacious open floor plan featuring two full bathrooms—each conveniently paired with a bedroom for added privacy and comfort. Step through the back sliding doors to take in tranquil water views or relax at the cabana-style vacation community pool. The detached garage offers protection from the Florida sun, and generous closet space ensures easy organization. Washer and dryer included. This gem is move-in ready and a must-see!
Townhouse Details
Home Type
- Townhome
Year Built
- Built in 2006
Lot Details
- 3,049 Sq Ft Lot
- North Facing Home
Parking
- 1 Car Detached Garage
- Garage Door Opener
Home Design
- Contemporary Architecture
Interior Spaces
- 1,008 Sq Ft Home
- 1-Story Property
- Open Floorplan
- Vaulted Ceiling
- Entrance Foyer
Kitchen
- Electric Range
- Microwave
- Dishwasher
Bedrooms and Bathrooms
- 2 Bedrooms
- Split Bedroom Floorplan
- 2 Full Bathrooms
- Bathtub and Shower Combination in Primary Bathroom
Laundry
- Laundry on lower level
- Dryer
- Washer
Home Security
Outdoor Features
- Patio
Schools
- Riviera Elementary School
- Stone Middle School
- Palm Bay High School
Utilities
- Central Heating and Cooling System
- Hot Water Heating System
- Cable TV Available
Listing and Financial Details
- Security Deposit $2,000
- Property Available on 11/4/25
- $50 Application Fee
- Assessor Parcel Number 28-37-21-26-0000b.0-0045.00
Community Details
Overview
- Property has a Home Owners Association
- Sonesta Walk Phase 2 Subdivision
- Maintained Community
Recreation
- Community Pool
Pet Policy
- Call for details about the types of pets allowed
Security
- Hurricane or Storm Shutters
Map
Source: Space Coast MLS (Space Coast Association of REALTORS®)
MLS Number: 1061273
Nearby Homes
- 4575 Radiant Way Unit 102
- 1010 Luminary Cir Unit 104
- 1030 Luminary Cir Unit 103
- 4570 Radiant Way Unit UN 104
- 890 Luminary Cir Unit 102
- 4205 Negal Cir
- 4195 Negal Cir
- 4530 Radiant Way Unit 101
- 1165 Luminary Cir Unit 101
- 1070 Luminary Cir Unit 104
- 750 Luminary Cir Unit 101
- 4880 Lake Waterford Way W Unit 3-220
- 4883 Lake Waterford Way W Unit 7208
- 4870 Lake Waterford Way W Unit 1-221
- 3790 Alamanda Key Dr
- 415 Lorelei Ave
- 1490 Mariposa Dr NE
- 4645 Pagosa Springs Cir
- 4650 Pagosa Springs Cir
- 1035 Venetian Dr Unit 105
- 995 Luminary Cir Unit 103
- 890 Luminary Cir Unit 103
- 765 Luminary Cir Unit 105
- 1070 Luminary Cir Unit UN 102
- 1501 Harvard Cir
- 1200 Luminary Cir Unit 105
- 4240 Pagosa Springs Cir
- 4881 Dairy Rd
- 1245 Palm Bay Rd
- 695 Short Hills Ln
- 333 Lake In the Woods Dr
- 4714 Crosswind Ct
- 4640 Pagosa Springs Cir
- 1035 Venetian Dr Unit 203
- 1040 Venetian Dr Unit 203
- 1030 Venetian Dr Unit 103
- 1045 Venetian Dr Unit 205
- 4740 Lake Waterford Way Unit 2112
- 1399 Cindy Cir NE
- 4540 Amore Ln
