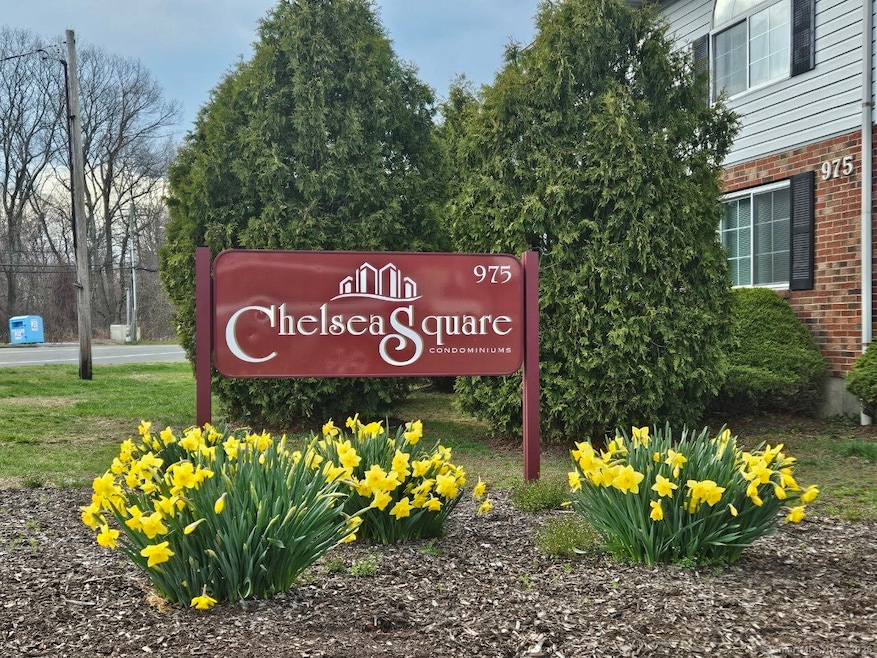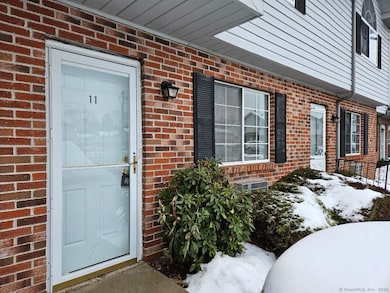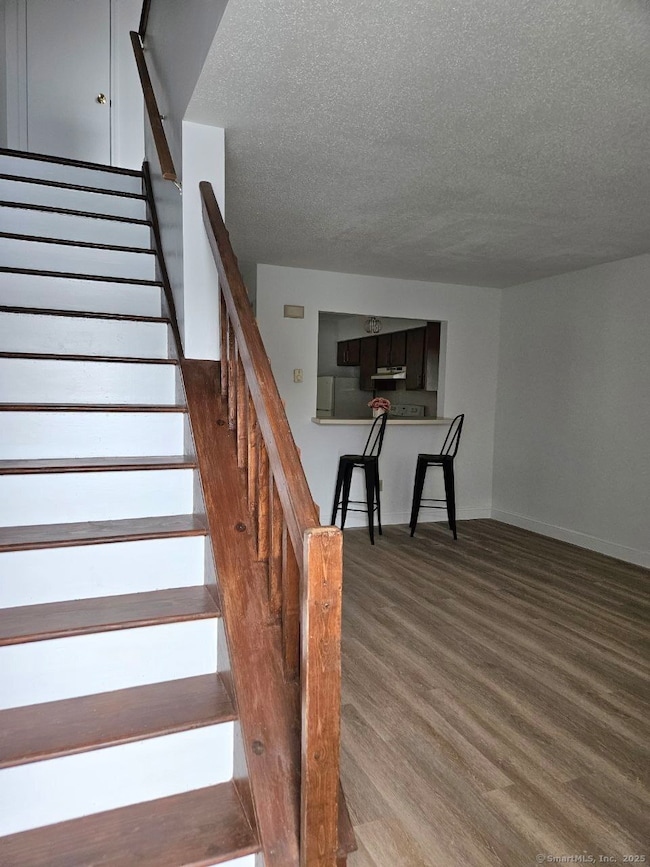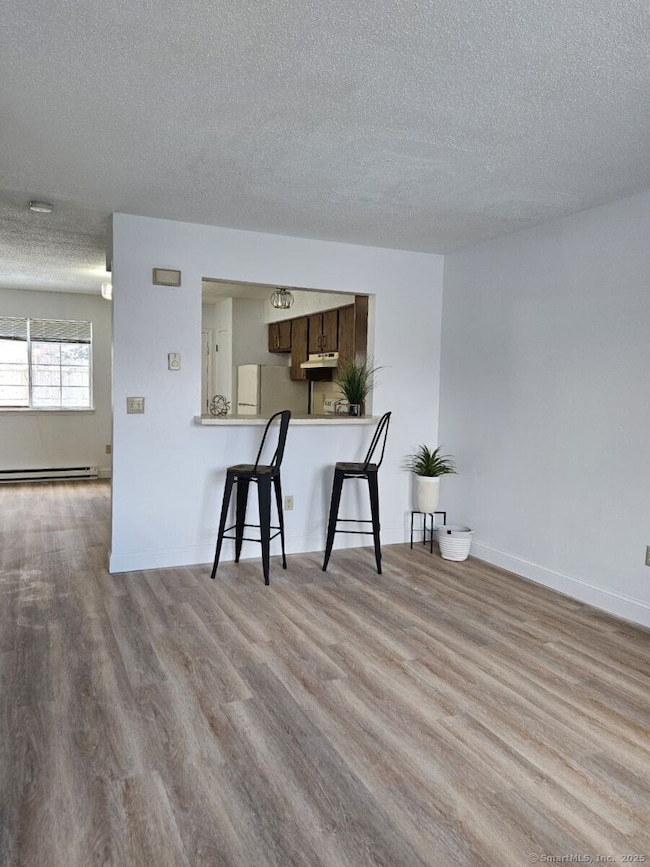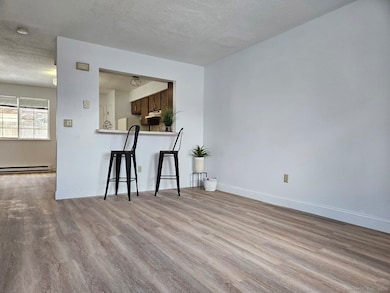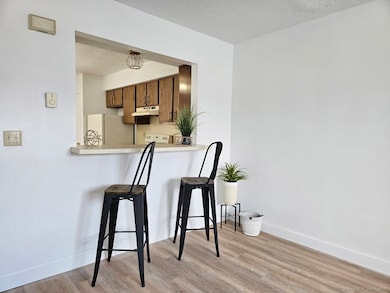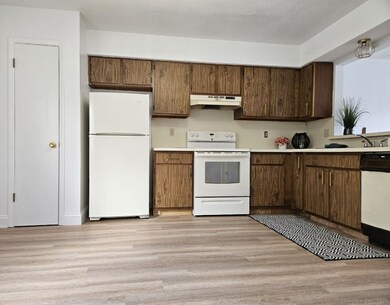Chelsea Square Condominiums 975 Meriden Rd Unit 11 Waterbury, CT 06705
East End District NeighborhoodHighlights
- Attic
- Baseboard Heating
- Level Lot
About This Home
Recently updated townhouse. Freshly painted with neutral colors, beautiful low-maintenance wood-toned floors add warmth and a modern feel. Pull up a chair to the breakfast nook that creates an open concept between the kitchen and living room. Stylish light fixtures and cabinet door pulls. Both bathrooms have brand-new vanities showcasing brushed gold mirrors, lighting, and fixtures. behind the bi-fold doors hides a convenient washer and dryer. No need to run up and down stairs to do laundry! Close to the highway, shopping, restaurants, Mattatuck Museum, and Mount Southington ski area.
Listing Agent
Country Manor Realty Brokerage Phone: (860) 874-9818 License #RES.0806830 Listed on: 10/15/2025
Townhouse Details
Home Type
- Townhome
Est. Annual Taxes
- $2,916
Year Built
- Built in 1987
Parking
- 1 Parking Space
Home Design
- Vinyl Siding
Interior Spaces
- 1,040 Sq Ft Home
- Attic or Crawl Hatchway Insulated
Kitchen
- Oven or Range
- Dishwasher
Bedrooms and Bathrooms
- 2 Bedrooms
Laundry
- Laundry on upper level
- Electric Dryer
- Washer
Utilities
- Window Unit Cooling System
- Baseboard Heating
Community Details
- No Pets Allowed
Listing and Financial Details
- Assessor Parcel Number 2300087
Map
About Chelsea Square Condominiums
Source: SmartMLS
MLS Number: 24133575
APN: WATE-000304-000382-000975-000011
- 975 Meriden Rd Unit 20
- 975 Meriden Rd Unit 3
- 27 Amber Place
- 108 Alexander Ave
- 54 Brentwood Ave
- 120 Celia Dr
- 35 Worcester Ave
- 162 Townsend Ave
- 49 Birchfield Dr
- 1190 Meriden Rd
- 80 Oldham Ave
- 135 Norris St
- 29 Courtland Ave
- 17 Capitol Ave
- 188 Beth Ln
- 30 Woodglen Dr Unit 7B2
- 81 Capitol Ave
- 283 Courtland Ave
- 2916 E Main St
- 22 Garrigus Ct
- 975 Meriden Rd Unit 109
- 171 Moreland Ave Unit 1
- 1400 Meriden Rd Unit 2-4
- 5 Pinehurst Ave
- 366 Schraffts Dr
- 440 Meriden Rd
- 1568 Meriden Rd Unit 4E
- 593 Plank Rd
- 90 Stonefield Dr
- 194 Southmayd Rd Unit 2nd Floor
- 55 Bronx Ave
- 280 Meriden Rd
- 30 Framingham Dr
- 143 Newbury St
- 109 Central Ave
- 65 Hinsdale Ave
- 35 Woodward Ave
- 22 Sycamore Ln
- 18 Eastwood Ave Unit 3
- 1660 E Main St Unit 2P
