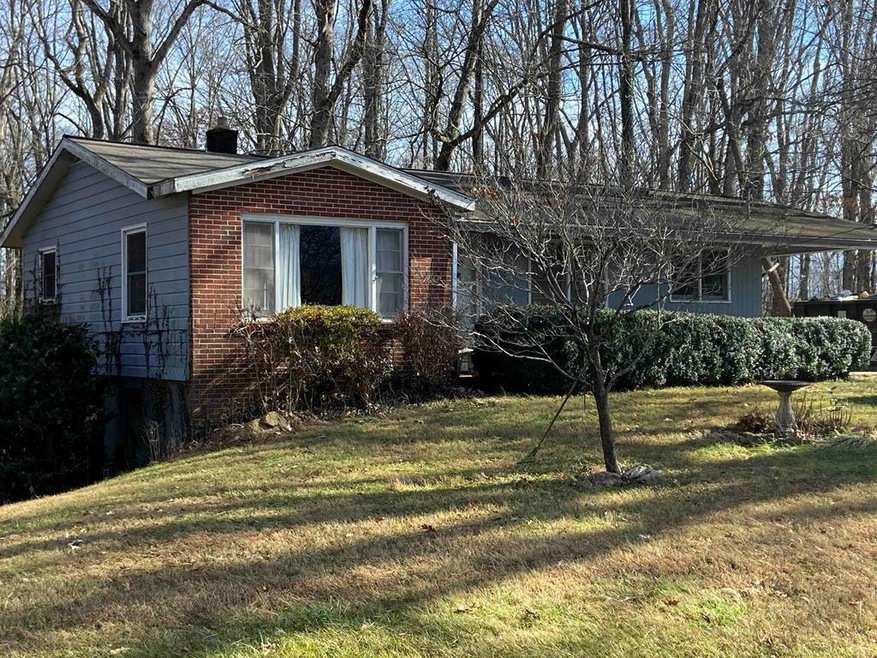
975 Middle Skeenah Rd Franklin, NC 28734
Highlights
- 3.55 Acre Lot
- Partially Wooded Lot
- Living Area on First Floor
- Raised Ranch Architecture
- Wood Under Carpet
- No HOA
About This Home
As of January 2024Unlimited potential with this 3 bedroom, 2 bath home on 3.55 UNRESTRICTED acres that also has another septic system in place for RV's or tiny home sites. Plenty of opportunites. Full basement with wood stove is not included in square footage and is partially finished off which could be additional living / guest space or mother in law suite. The home has hardwood floors under the carpet. Needs a little TLC, this home has a lot of potential for updating to suit your personal style and make it your special place in the mountains..
Last Agent to Sell the Property
Keller Williams Realty Of Franklin Brokerage Phone: 8285240100 License #227512 Listed on: 11/27/2023

Co-Listed By
Keller Williams Realty Of Franklin Brokerage Phone: 8285240100 License #285350
Home Details
Home Type
- Single Family
Est. Annual Taxes
- $798
Year Built
- Built in 1960
Lot Details
- 3.55 Acre Lot
- Property fronts a state road
- Level Lot
- Partially Wooded Lot
Parking
- 1 Car Attached Garage
Home Design
- Raised Ranch Architecture
- Ranch Style House
- Traditional Architecture
- Brick Veneer
- Shingle Roof
- Composite Building Materials
Interior Spaces
- Partially Furnished
- Ceiling Fan
- Insulated Windows
- Window Screens
- Insulated Doors
- Living Area on First Floor
- Combination Kitchen and Dining Room
- Electric Oven or Range
Flooring
- Wood Under Carpet
- Vinyl
Bedrooms and Bathrooms
- 3 Bedrooms
- 2 Full Bathrooms
Laundry
- Dryer
- Washer
Basement
- Basement Fills Entire Space Under The House
- Exterior Basement Entry
- Fireplace in Basement
- Finished Basement Bathroom
Outdoor Features
- Porch
Utilities
- Window Unit Cooling System
- Baseboard Heating
- Well
- Electric Water Heater
- Septic Tank
Community Details
- No Home Owners Association
Listing and Financial Details
- Property is used as a vacation rental
- Assessor Parcel Number 6582171008
Similar Homes in Franklin, NC
Home Values in the Area
Average Home Value in this Area
Property History
| Date | Event | Price | Change | Sq Ft Price |
|---|---|---|---|---|
| 07/11/2025 07/11/25 | Pending | -- | -- | -- |
| 06/18/2025 06/18/25 | Price Changed | $369,900 | -2.6% | -- |
| 05/20/2025 05/20/25 | Price Changed | $379,900 | -2.6% | -- |
| 04/08/2025 04/08/25 | For Sale | $389,900 | +69.5% | -- |
| 01/18/2024 01/18/24 | Sold | $230,000 | -2.1% | -- |
| 11/30/2023 11/30/23 | Pending | -- | -- | -- |
| 11/27/2023 11/27/23 | For Sale | $234,900 | -- | -- |
Tax History Compared to Growth
Agents Affiliated with this Home
-

Seller's Agent in 2025
Kristie Brennan
Vignette Realty, LLC
(828) 544-1159
128 in this area
177 Total Sales
-
C
Seller's Agent in 2024
Cheryl Keller
Keller Williams Realty Of Franklin
(828) 421-3709
35 in this area
44 Total Sales
-
V
Seller Co-Listing Agent in 2024
Victor Keller
Keller Williams Realty Of Franklin
(706) 308-0159
22 in this area
32 Total Sales
-
D
Buyer's Agent in 2024
Daniel Seay
Carolina Mountain Brokers
(828) 421-0321
31 in this area
52 Total Sales
Map
Source: Carolina Smokies Association of REALTORS®
MLS Number: 26035303
- 553 Union School Rd
- 43 Shope Cove Rd
- 529 Union School Rd
- 155 Notta Rd
- 703 S Skeenah Rd
- 380 Ledford Dr
- 159 Kings Cove Rd
- 388 Belle Dowdle Rd
- 153 Church Hill Ln
- 185 Chodl Ln
- 80 Marion Thomas Rd
- 0 S Skeenah Rd
- 397 Sunny Ln
- Lot 30 Scenic Ridge Cir
- Lot 25 Scenic Ridge Cir
- Lot 27 Scenic Ridge Cir
- Lot 32 Scenic Ridge Cir
- Lot 31 Scenic Ridge Cir
- Lot 42 Scenic Ridge Cir
- Lot 46 Scenic Ridge Cir






