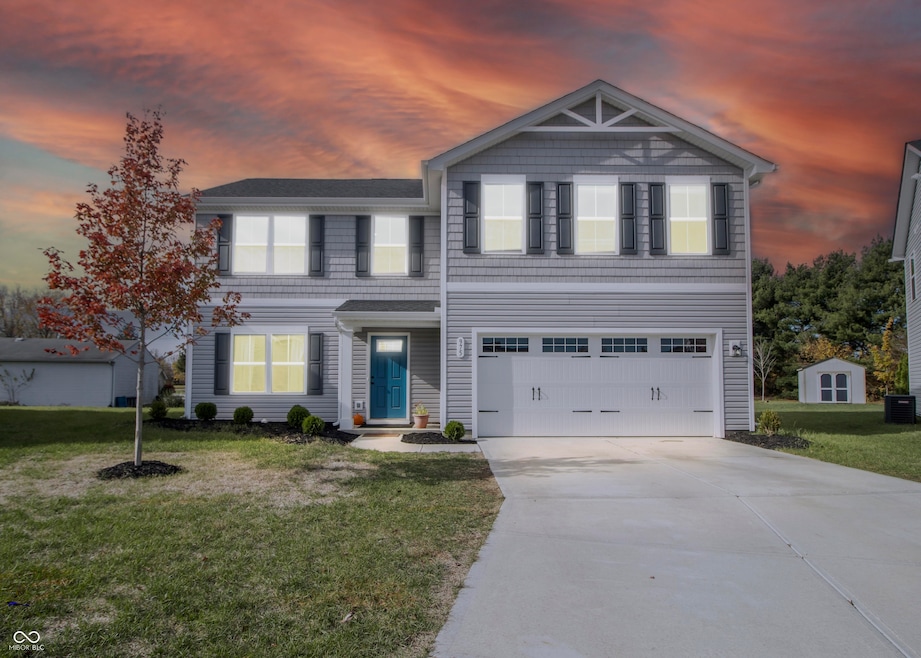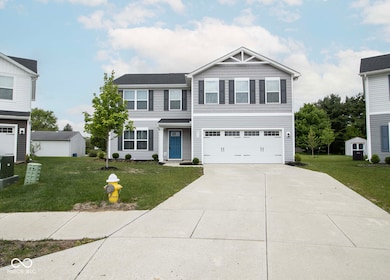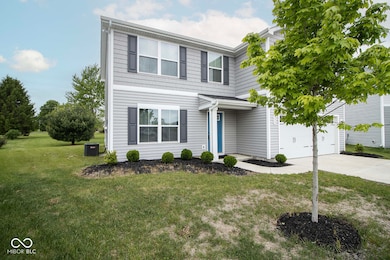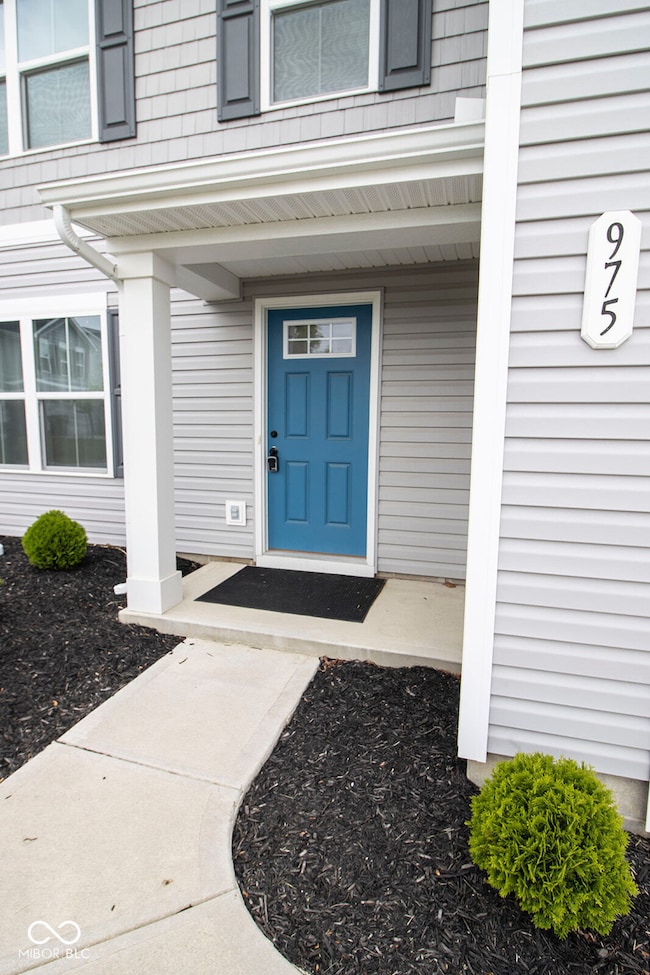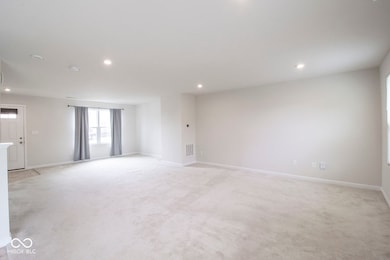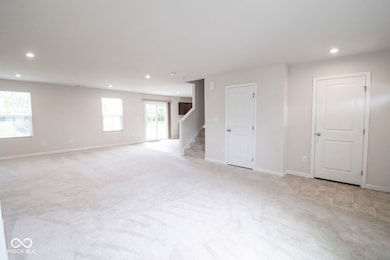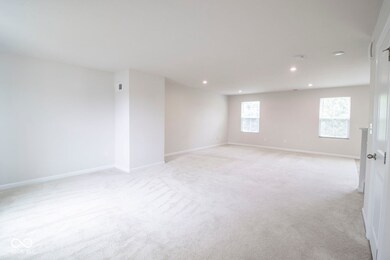975 Red Hills Ct Lebanon, IN 46052
Estimated payment $2,032/month
Highlights
- Cul-De-Sac
- 2 Car Attached Garage
- Walk-In Closet
- Lebanon Senior High School Rated 9+
- Eat-In Kitchen
- Laundry Room
About This Home
Come see this practically new 4-bedroom, 2.5-bath home located on a premium cul-de-sac lot in Lebanon! With a spacious open floor plan, this home is perfect for entertaining and gathering with friends and family. The main level offers multiple large living areas, a dining room, and a gorgeous kitchen now featuring brand-new stainless steel appliances. Step outside to the extended patio - the perfect spot to relax and enjoy your backyard. Upstairs, you'll find all four bedrooms, a convenient laundry room, and a versatile loft space ideal for a playroom, office, or easily converted to a 5th bedroom. The primary suite boasts double walk-in closets and a private en suite bath with dual sinks. Additional upgrades include a whole-home water filtration system and water softener. Don't miss the opportunity to make this well-maintained, move-in-ready home your own!
Home Details
Home Type
- Single Family
Est. Annual Taxes
- $3,192
Year Built
- Built in 2022
Lot Details
- 8,712 Sq Ft Lot
- Cul-De-Sac
HOA Fees
- $29 Monthly HOA Fees
Parking
- 2 Car Attached Garage
Home Design
- Slab Foundation
- Vinyl Siding
Interior Spaces
- 2-Story Property
- Family or Dining Combination
- Attic Access Panel
Kitchen
- Eat-In Kitchen
- Electric Cooktop
- Built-In Microwave
- Dishwasher
Flooring
- Carpet
- Vinyl
Bedrooms and Bathrooms
- 4 Bedrooms
- Walk-In Closet
Laundry
- Laundry Room
- Dryer
- Washer
Schools
- Lebanon Middle School
- Lebanon Senior High School
Utilities
- Forced Air Heating and Cooling System
- Water Heater
Community Details
- Association fees include home owners, insurance, maintenance, parkplayground
- Association Phone (317) 541-0000
- Sunbrook Subdivision
- Property managed by OMNI
Listing and Financial Details
- Legal Lot and Block 79 / 3
- Assessor Parcel Number 061024000084085002
Map
Home Values in the Area
Average Home Value in this Area
Tax History
| Year | Tax Paid | Tax Assessment Tax Assessment Total Assessment is a certain percentage of the fair market value that is determined by local assessors to be the total taxable value of land and additions on the property. | Land | Improvement |
|---|---|---|---|---|
| 2025 | $3,319 | $316,700 | $58,000 | $258,700 |
| 2024 | $3,319 | $307,900 | $58,000 | $249,900 |
| 2023 | $3,192 | $305,300 | $58,000 | $247,300 |
Property History
| Date | Event | Price | List to Sale | Price per Sq Ft |
|---|---|---|---|---|
| 10/29/2025 10/29/25 | Price Changed | $329,000 | 0.0% | $150 / Sq Ft |
| 10/29/2025 10/29/25 | For Sale | $329,000 | -3.2% | $150 / Sq Ft |
| 10/25/2025 10/25/25 | Off Market | $339,900 | -- | -- |
| 10/20/2025 10/20/25 | Price Changed | $339,900 | -1.2% | $155 / Sq Ft |
| 09/02/2025 09/02/25 | Price Changed | $343,900 | -0.6% | $156 / Sq Ft |
| 06/20/2025 06/20/25 | Price Changed | $345,900 | -3.9% | $157 / Sq Ft |
| 04/25/2025 04/25/25 | For Sale | $359,999 | -- | $164 / Sq Ft |
Source: MIBOR Broker Listing Cooperative®
MLS Number: 22010775
APN: 06-10-24-000-084.085-002
- 2640 Stonebridge Dr
- 2726 Sand Hollow Dr
- 2751 Sand Hollow Dr
- 1506 Austin Dr
- 1125 W 300 N
- 975 W 300 N
- 2127 Yosemite Dr
- 2114 Yosemite Dr
- 1606 Ashley Dr
- 2411 Lakeshore Ct
- 2429 Lakeshore Ct
- 1010 Maple Dr W
- 208 Tahoe Dr
- 1711 Lafayette Ave Unit 8
- 1711 Lafayette Ave Unit 19
- 1405 Elizabeth Dr
- 135 Westmoor Dr
- 1530 Citation Cir N
- 1540 Round Lake Ct
- 1502 Round Lake Ct
- 910 Red Hills Ct
- 2640 Stonebridge Dr
- 830 Mcarthur Dr
- 2000 Austin Dr
- 2375 Shaker Ln
- 125 Clover Ct
- 1935 Lafayette Ave
- 1711 Lafayette Ave Unit 9
- 2009 W 250 N
- 1310 Millerwood Ct Unit 1
- 1325 Millerwood Ct
- 326 Lafayette Ave
- 724 Powell St
- 451 N Lebanon St
- 318 N Clark St Unit 9
- 318 N Clark St Unit 3
- 829 Claiborne Ln
- 316-322 W Washington St
- 217 S Meridian St
- 502 E Main St
