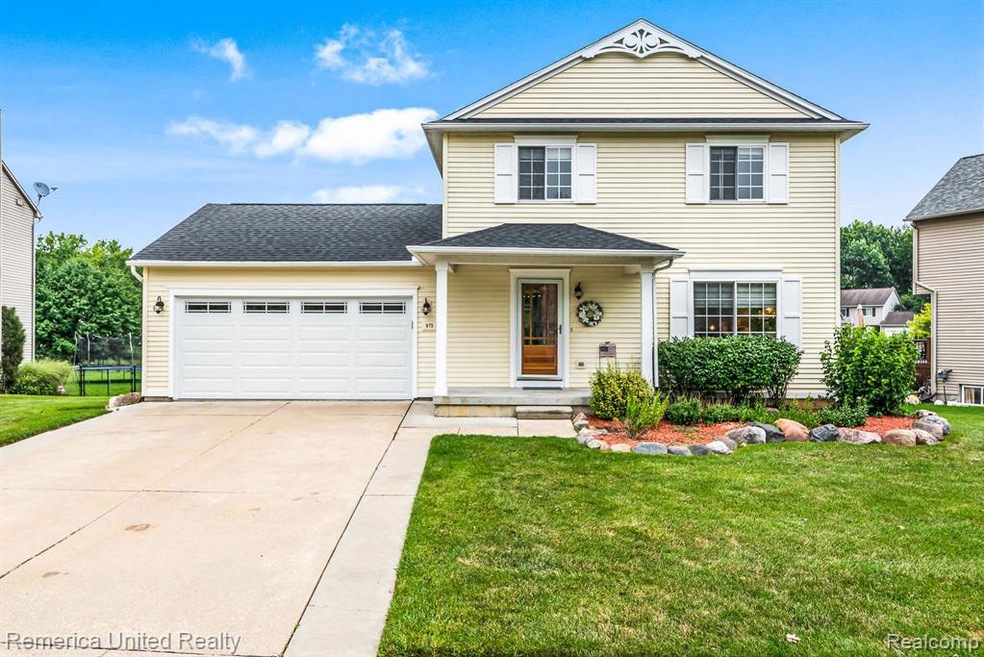
$260,000
- 5 Beds
- 1 Bath
- 1,628 Sq Ft
- 407 E Elizabeth St
- Fenton, MI
Charming home in Fenton with a bedroom for everyone - 5 bedrooms total. One on the lower level and 4 upstairs. Home features beautiful, original hardwood floors (refinished), new back deck, front Andersen door, new carpet, fresh paint inside and out. Walking distance to all the fun Fenton has to offer, dining, Farmers Market, public library and music in the park. Garage features a double garage
Stephanie Leland REMAX Edge
