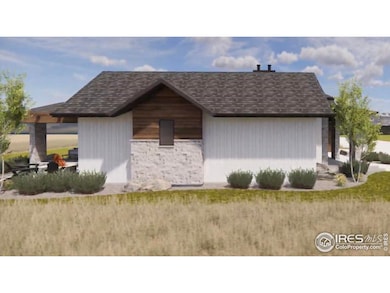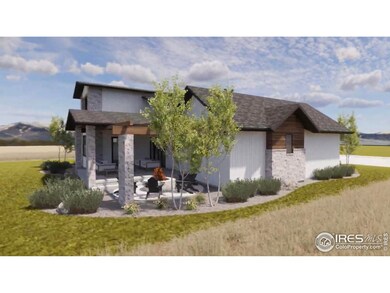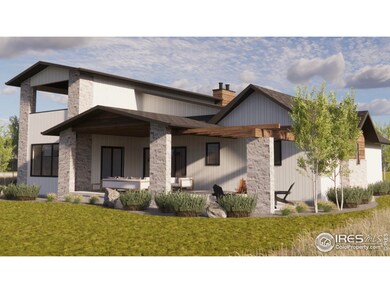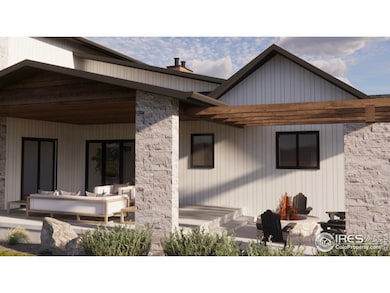PENDING
NEW CONSTRUCTION
975 William Way Berthoud, CO 80513
Estimated payment $8,462/month
Total Views
154
3
Beds
3
Baths
4,184
Sq Ft
$375
Price per Sq Ft
Highlights
- Under Construction
- Mountain View
- Engineered Wood Flooring
- Open Floorplan
- Contemporary Architecture
- Cathedral Ceiling
About This Home
Pre-Sale with Kiefer Built Contracting, inspired by mid-century modern styling. Kiefer Built leads the industry with cutting edge, high efficiency building style, utilizing revolutionary SIPS construction and other groundbreaking components. This home will be a jewel of the community, and will wonderfully showcase the exceptional quality that Kiefer Built brings to Berthoud!
Home Details
Home Type
- Single Family
Est. Annual Taxes
- $1,533
Year Built
- Built in 2025 | Under Construction
HOA Fees
- $83 Monthly HOA Fees
Parking
- 3 Car Attached Garage
- Garage Door Opener
Home Design
- Contemporary Architecture
- Wood Frame Construction
- Composition Roof
- Cedar
- Stone
Interior Spaces
- 4,184 Sq Ft Home
- 2-Story Property
- Open Floorplan
- Cathedral Ceiling
- Gas Fireplace
- Double Pane Windows
- Great Room with Fireplace
- Dining Room
- Loft
- Mountain Views
- Unfinished Basement
- Partial Basement
Kitchen
- Eat-In Kitchen
- Double Oven
- Gas Oven or Range
- Dishwasher
- Kitchen Island
- Disposal
Flooring
- Engineered Wood
- Painted or Stained Flooring
Bedrooms and Bathrooms
- 3 Bedrooms
- Walk-In Closet
- Primary Bathroom is a Full Bathroom
- Bidet
- Bathtub and Shower Combination in Primary Bathroom
Laundry
- Dryer
- Washer
- Sink Near Laundry
Schools
- Ivy Stockwell Elementary School
- Turner Middle School
- Berthoud High School
Utilities
- Central Air
- Heat Pump System
- High Speed Internet
- Satellite Dish
- Cable TV Available
Additional Features
- Energy-Efficient HVAC
- 0.25 Acre Lot
Listing and Financial Details
- Assessor Parcel Number R1682900
Community Details
Overview
- Association fees include trash, management
- Built by Kiefer Built Contracting
- Harvest Ridge Subdivision
Recreation
- Park
Map
Create a Home Valuation Report for This Property
The Home Valuation Report is an in-depth analysis detailing your home's value as well as a comparison with similar homes in the area
Home Values in the Area
Average Home Value in this Area
Tax History
| Year | Tax Paid | Tax Assessment Tax Assessment Total Assessment is a certain percentage of the fair market value that is determined by local assessors to be the total taxable value of land and additions on the property. | Land | Improvement |
|---|---|---|---|---|
| 2025 | $1,591 | $16,545 | $16,545 | -- |
| 2024 | $6 | $16,525 | $16,525 | -- |
| 2022 | $175 | $1,821 | $1,821 | $0 |
| 2021 | $6 | $10 | $10 | $0 |
Source: Public Records
Property History
| Date | Event | Price | List to Sale | Price per Sq Ft |
|---|---|---|---|---|
| 03/22/2025 03/22/25 | Price Changed | $1,568,493 | +13.1% | $375 / Sq Ft |
| 03/22/2025 03/22/25 | Pending | -- | -- | -- |
| 03/19/2025 03/19/25 | Sold | $1,387,000 | -11.6% | $332 / Sq Ft |
| 01/23/2025 01/23/25 | Pending | -- | -- | -- |
| 01/23/2025 01/23/25 | For Sale | $1,568,493 | -- | $375 / Sq Ft |
Source: IRES MLS
Purchase History
| Date | Type | Sale Price | Title Company |
|---|---|---|---|
| Special Warranty Deed | $300,000 | None Listed On Document | |
| Special Warranty Deed | $300,000 | None Listed On Document |
Source: Public Records
Source: IRES MLS
MLS Number: 1025143
APN: 94271-22-001
Nearby Homes
- 953 William Way
- 927 William Way
- 1405 Swan Peter Dr
- 1424 Burt Ave
- 1402 Burt Ave
- 1369 Burt Ave
- 1347 Burt Ave
- 1388 Eliza Ave
- 1366 Eliza Ave
- 1298 Burt Ave
- 1246 Swan Peter Dr
- 1477 Art Dr
- 1277 Eliza Ave
- 1255 Eliza Ave
- 1385 Art Dr
- 1233 Eliza Ave
- 1222 Eliza Ave
- 1215 Art Dr
- 1031 Green Wood Dr
- 1141 Blue Bell Rd







