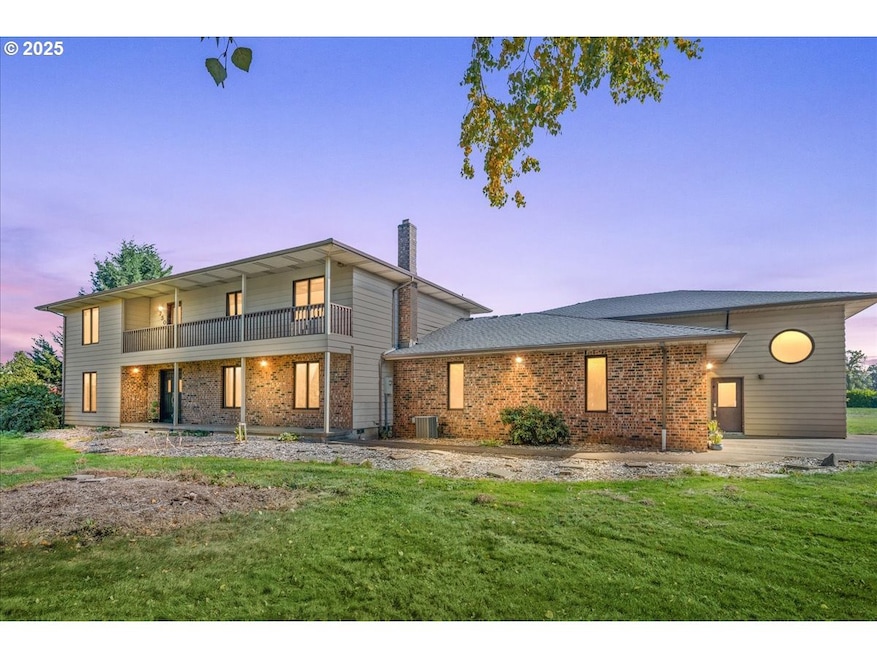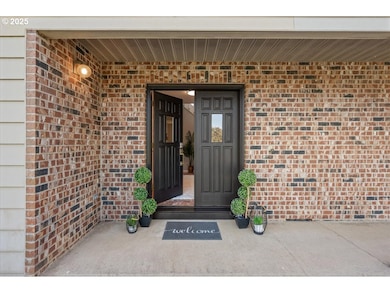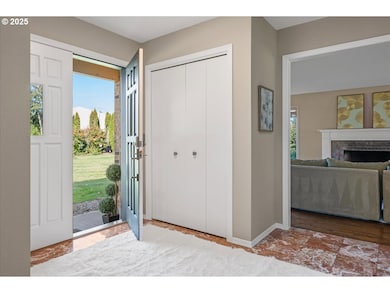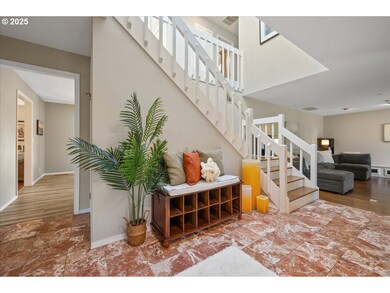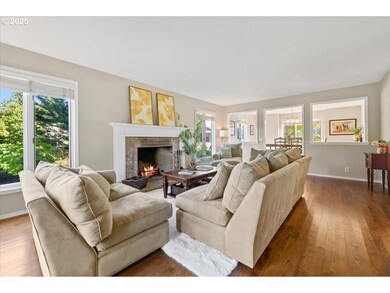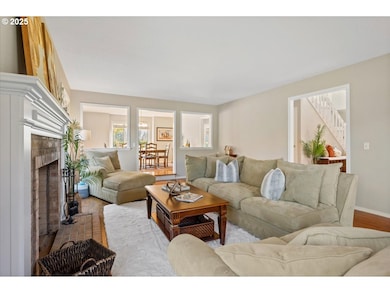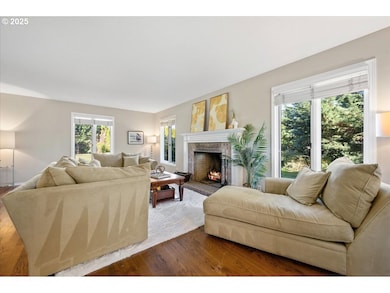Estimated payment $5,697/month
Highlights
- Airstrip
- RV Access or Parking
- Mountain View
- Second Garage
- Custom Home
- Deck
About This Home
Discover the ultimate retreat for aviation enthusiasts at this exceptional four-bedroom, 2.1-bathroom home situated on a level one-acre lot within the Workman's Airpark community. This 3,408 square foot residence offers direct access to a private runway, complete with your own hangar – because who needs a three-car garage when you can park your plane instead? The thoughtfully updated interior showcases luxury vinyl tile flooring in the kitchen, complemented by stunning quartz countertops and stainless steel appliances that would make any chef smile. Beautiful hardwood flooring flows throughout the main living areas, while the spacious primary bedroom and additional large bedrooms provide comfortable retreats. Entertaining comes naturally with both formal dining and living rooms, plus a cozy family room for relaxed gatherings. The recently remodeled upstairs bathroom adds modern convenience, while a bonus loft area offers flexible space for hobbies or home office needs. Step outside to discover expansive decks and a covered patio perfect for watching aircraft take off and land from your backyard. The generous lot provides ample space for recreational vehicle parking, boats, and all your favorite toys. This unique property seamlessly blends luxury living with aviation lifestyle, offering proximity to local amenities while maintaining the peaceful ambiance of rural living. The Workman's Airpark community provides an exceptional environment where neighbors share your passion for flight. Whether you're an experienced pilot or simply dream of aviation adventures, this remarkable home offers the perfect launching pad for your next chapter in life. OPEN SAT/SUN from 1-3pm.
Home Details
Home Type
- Single Family
Est. Annual Taxes
- $9,076
Year Built
- Built in 1983
Lot Details
- 1.06 Acre Lot
- Private Lot
- Level Lot
- Sprinkler System
- Property is zoned EFU
HOA Fees
- $75 Monthly HOA Fees
Parking
- 5 Car Attached Garage
- Second Garage
- Driveway
- RV Access or Parking
Property Views
- Mountain
- Territorial
- Park or Greenbelt
Home Design
- Custom Home
- Brick Exterior Construction
- Composition Roof
Interior Spaces
- 3,408 Sq Ft Home
- 2-Story Property
- Skylights
- Wood Burning Fireplace
- Double Pane Windows
- Wood Frame Window
- Entryway
- Family Room
- Living Room
- Dining Room
- Loft
- Crawl Space
Kitchen
- Double Oven
- Microwave
- Dishwasher
- Quartz Countertops
- Disposal
Flooring
- Wood
- Marble
- Tile
Bedrooms and Bathrooms
- 4 Bedrooms
- Soaking Tub
- Solar Tube
Laundry
- Laundry Room
- Washer and Dryer
Outdoor Features
- Airstrip
- Balcony
- Deck
Schools
- Ninety-One Elementary And Middle School
- Canby High School
Utilities
- Forced Air Heating and Cooling System
- Heating System Uses Wood
- Heat Pump System
- Electric Water Heater
- Water Purifier
- Septic Tank
Listing and Financial Details
- Assessor Parcel Number 01014011
Community Details
Overview
- Workman Park HOA And Water Assoc Association, Phone Number (503) 702-4197
- Workman's Airpark Subdivision
Amenities
- Common Area
Map
Home Values in the Area
Average Home Value in this Area
Tax History
| Year | Tax Paid | Tax Assessment Tax Assessment Total Assessment is a certain percentage of the fair market value that is determined by local assessors to be the total taxable value of land and additions on the property. | Land | Improvement |
|---|---|---|---|---|
| 2025 | $9,335 | $652,299 | -- | -- |
| 2024 | $9,076 | $633,300 | -- | -- |
| 2023 | $9,076 | $614,855 | $0 | $0 |
| 2022 | $8,298 | $596,947 | $0 | $0 |
| 2021 | $7,975 | $579,561 | $0 | $0 |
| 2020 | $7,854 | $562,681 | $0 | $0 |
| 2019 | $7,444 | $546,293 | $0 | $0 |
| 2018 | $7,291 | $530,382 | $0 | $0 |
| 2017 | $6,800 | $492,297 | $0 | $0 |
| 2016 | $6,566 | $477,958 | $0 | $0 |
| 2015 | $6,332 | $464,037 | $0 | $0 |
| 2014 | $6,041 | $450,521 | $0 | $0 |
Property History
| Date | Event | Price | List to Sale | Price per Sq Ft |
|---|---|---|---|---|
| 10/20/2025 10/20/25 | Pending | -- | -- | -- |
| 10/16/2025 10/16/25 | For Sale | $925,000 | -- | $271 / Sq Ft |
Purchase History
| Date | Type | Sale Price | Title Company |
|---|---|---|---|
| Warranty Deed | $475,000 | Chicago Title Company Of Or | |
| Warranty Deed | $305,000 | Stewart Title | |
| Interfamily Deed Transfer | -- | -- |
Mortgage History
| Date | Status | Loan Amount | Loan Type |
|---|---|---|---|
| Open | $380,000 | New Conventional | |
| Previous Owner | $100,000 | No Value Available |
Source: Regional Multiple Listing Service (RMLS)
MLS Number: 359948480
APN: 01014011
- 8949 S Gribble Rd
- 10787 S Heinz Rd
- 0 S MacKsburg Rd
- 11600 S Emerson Rd
- 29474 S Highway 170
- 12051 S Riggs Damm Rd
- 27200 S Barlow Rd
- 12192 S Mulino Rd
- 1918 S Holly St
- 24843 S Blundell Rd
- 1337 SE 17th Ave
- 1321 SE 17th Ave
- 1305 SE 17th Ave
- 1259 SE 17th Ave
- 1345 SE 17th Ave
- 1660 S Redwood St
- 1650 S Redwood St
- 6939 S Zimmerman Rd
- 1900 S Holly St
- 1231 SE 18th Place
